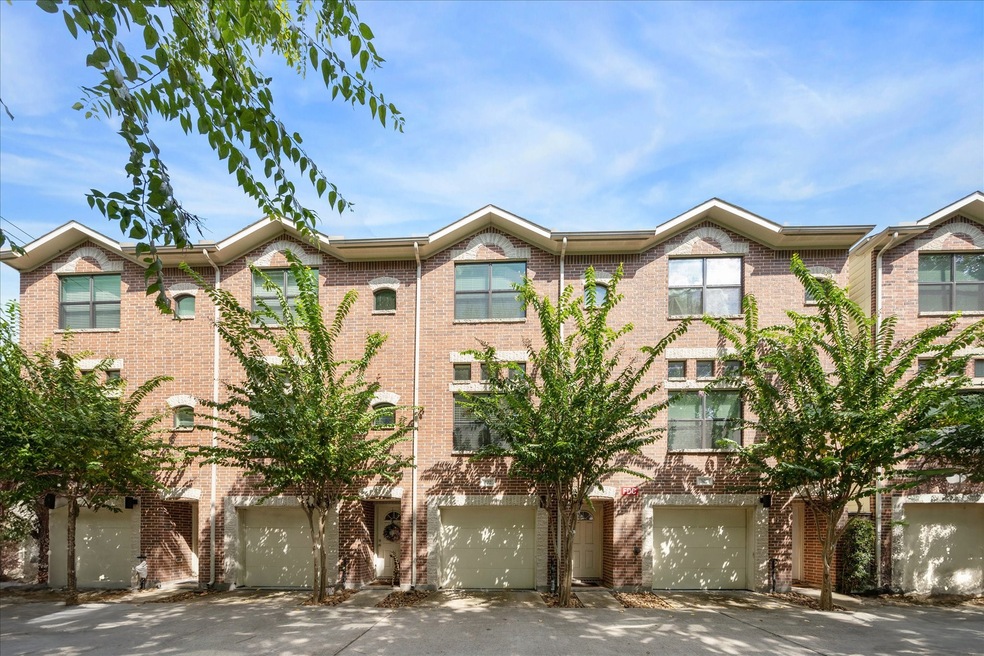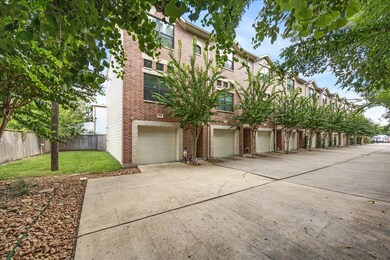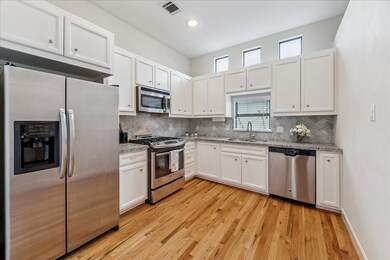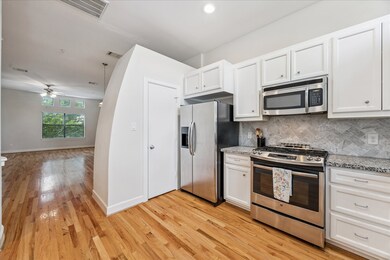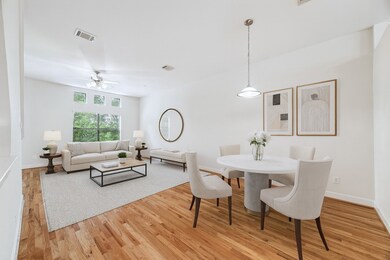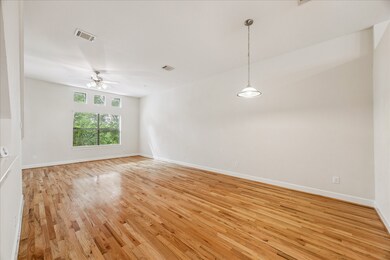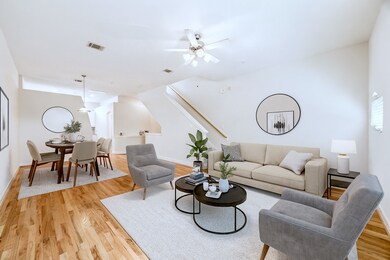8710 Beverlyhill St Unit 302 Houston, TX 77063
Mid West NeighborhoodEstimated payment $1,912/month
Highlights
- Gated Community
- Traditional Architecture
- Hydromassage or Jetted Bathtub
- Deck
- Wood Flooring
- High Ceiling
About This Home
This sophisticated 3-story brick townhome, nestled in a gated community with 11 homes, offers turnkey living just minutes from the Galleria. Built in 2014 (per HCAD), this 2-bed, 2-bath residence showcases an open floorplan, high ceilings, expansive windows, rich hardwood floors throughout the living areas, and a fully equipped kitchen with granite countertops, marble backsplash, and stainless GE appliances. The primary suite offers a huge walk-in closet and spa-like bath with a jacuzzi tub, walk-in glass shower, and double sinks. Additional highlights include a utility closet with a full-size stacked washer/dryer and a sizable secondary bathroom complete with a combo tub/shower. Outdoors, enjoy a fenced private patio with brick pavers. Located just minutes from Houston’s premier shopping, dining, and commuter routes, this home allows for easy urban living.
Listing Agent
Martha Turner Sotheby's International Realty License #0406702 Listed on: 09/17/2025

Property Details
Home Type
- Condominium
Est. Annual Taxes
- $5,208
Year Built
- Built in 2014
Lot Details
- West Facing Home
- Fenced Yard
- Partially Fenced Property
HOA Fees
- $345 Monthly HOA Fees
Parking
- 2 Car Garage
- Tandem Garage
- Garage Door Opener
- Additional Parking
- Controlled Entrance
Home Design
- Traditional Architecture
- Brick Exterior Construction
- Slab Foundation
- Composition Roof
Interior Spaces
- 1,492 Sq Ft Home
- 3-Story Property
- Crown Molding
- High Ceiling
- Ceiling Fan
- Window Treatments
- Entrance Foyer
- Combination Dining and Living Room
- Utility Room
Kitchen
- Gas Oven
- Gas Range
- Free-Standing Range
- Microwave
- Dishwasher
- Granite Countertops
- Disposal
Flooring
- Wood
- Carpet
- Tile
Bedrooms and Bathrooms
- 2 Bedrooms
- 2 Full Bathrooms
- Double Vanity
- Hydromassage or Jetted Bathtub
- Bathtub with Shower
- Separate Shower
Laundry
- Laundry in Utility Room
- Stacked Washer and Dryer
Home Security
- Security System Owned
- Security Gate
Eco-Friendly Details
- Energy-Efficient Thermostat
- Ventilation
Outdoor Features
- Deck
- Patio
Schools
- Piney Point Elementary School
- Revere Middle School
- Wisdom High School
Utilities
- Central Heating and Cooling System
- Heating System Uses Gas
- Programmable Thermostat
Community Details
Overview
- Association fees include common areas, insurance, ground maintenance, maintenance structure, sewer, trash, water
- CMI Association
- Contemporary West Twnhse Condo Subdivision
Security
- Gated Community
- Fire and Smoke Detector
Map
Home Values in the Area
Average Home Value in this Area
Tax History
| Year | Tax Paid | Tax Assessment Tax Assessment Total Assessment is a certain percentage of the fair market value that is determined by local assessors to be the total taxable value of land and additions on the property. | Land | Improvement |
|---|---|---|---|---|
| 2025 | $5,208 | $248,923 | $47,295 | $201,628 |
| 2024 | $5,208 | $248,923 | $47,295 | $201,628 |
| 2023 | $5,208 | $264,893 | $50,330 | $214,563 |
| 2022 | $5,007 | $227,400 | $44,584 | $182,816 |
| 2021 | $5,127 | $220,000 | $43,344 | $176,656 |
| 2020 | $5,346 | $220,762 | $41,945 | $178,817 |
| 2019 | $5,586 | $220,762 | $41,945 | $178,817 |
| 2018 | $4,072 | $214,963 | $40,843 | $174,120 |
| 2017 | $5,045 | $214,963 | $40,843 | $174,120 |
| 2016 | $4,587 | $210,471 | $39,989 | $170,482 |
| 2015 | $171 | $164,900 | $36,721 | $128,179 |
| 2014 | $171 | $0 | $0 | $0 |
Property History
| Date | Event | Price | List to Sale | Price per Sq Ft |
|---|---|---|---|---|
| 11/03/2025 11/03/25 | For Sale | $215,000 | 0.0% | $144 / Sq Ft |
| 10/01/2025 10/01/25 | Pending | -- | -- | -- |
| 09/17/2025 09/17/25 | For Sale | $215,000 | 0.0% | $144 / Sq Ft |
| 07/22/2025 07/22/25 | Off Market | $1,700 | -- | -- |
| 10/02/2024 10/02/24 | Off Market | $1,650 | -- | -- |
| 07/31/2020 07/31/20 | Rented | $1,700 | 0.0% | -- |
| 07/01/2020 07/01/20 | Under Contract | -- | -- | -- |
| 05/05/2020 05/05/20 | For Rent | $1,700 | +3.0% | -- |
| 10/01/2019 10/01/19 | Rented | $1,650 | 0.0% | -- |
| 09/01/2019 09/01/19 | Under Contract | -- | -- | -- |
| 07/10/2019 07/10/19 | For Rent | $1,650 | -- | -- |
Purchase History
| Date | Type | Sale Price | Title Company |
|---|---|---|---|
| Vendors Lien | -- | Stewart Title |
Mortgage History
| Date | Status | Loan Amount | Loan Type |
|---|---|---|---|
| Open | $156,655 | New Conventional |
Source: Houston Association of REALTORS®
MLS Number: 70236882
APN: 1278950210002
- 3112 Yukon Trace Dr
- 8663 Cedardale Park Dr
- 8715 Meadowcroft Dr Unit 501
- 8642 Meadowcroft Dr
- 8604 Hollyoaks Creek Ln
- 8510 Morning Melody Dr
- 8710 Daffodil St
- 8201 Richmond Ave Unit 2
- 8201 Richmond Ave Unit 10
- 8201 Richmond Ave Unit 50
- 3010 Moonlit Mesa Ln
- 3006 Moonlit Mesa Ln
- 9001 Cheer St
- 3302 Ann Arbor Dr
- 9007 Beverlyhill St
- 8910 Bellflower St
- 9016 Topaz St
- 9022 Beverlyhill St
- 8011 Richmond Ave
- 8007 Beverlyhill St
- 3144 Founders Rock Dr
- 8715 Meadowcroft Dr Unit 901
- 8715 Meadowcroft Dr Unit 1002
- 8715 Meadowcroft Dr Unit 201
- 3115 Roseland Terrace Ln
- 3030 Dunvale Rd
- 3109 Boulder Ranch Dr
- 8162 Richmond Ave Unit 2312
- 8162 Richmond Ave Unit 1603
- 8162 Richmond Ave Unit 2405
- 8162 Richmond Ave Unit 2309
- 8162 Richmond Ave Unit 2305
- 8162 Richmond Ave Unit 1612
- 8162 Richmond Ave Unit 1608
- 8162 Richmond Ave Unit 506
- 8162 Richmond Ave Unit 509
- 8162 Richmond Ave Unit 2714
- 8162 Richmond Ave Unit 2908
- 8162 Richmond Ave Unit 501
- 8162 Richmond Ave Unit 510
