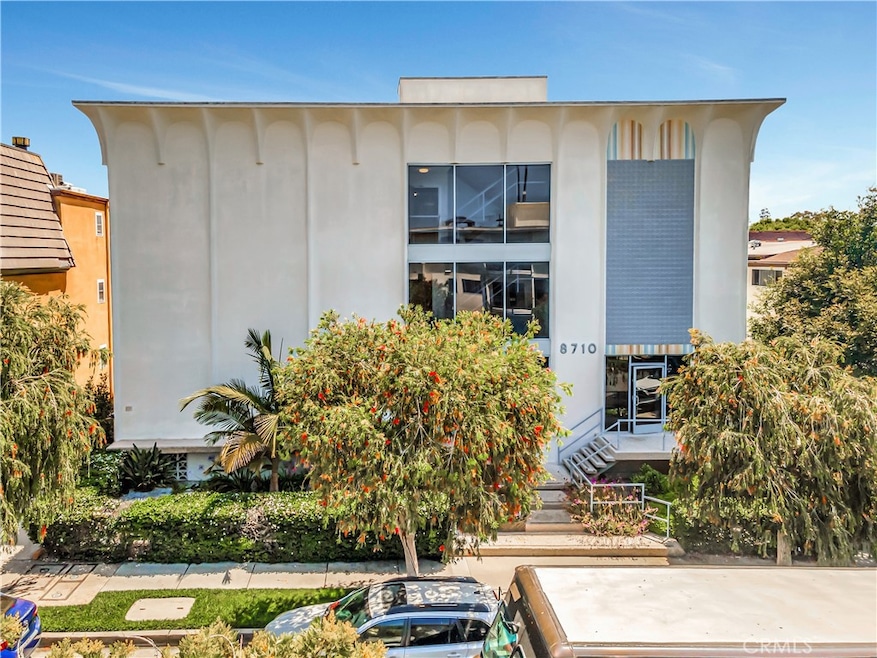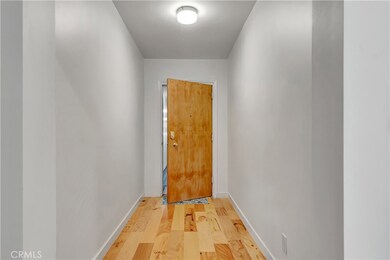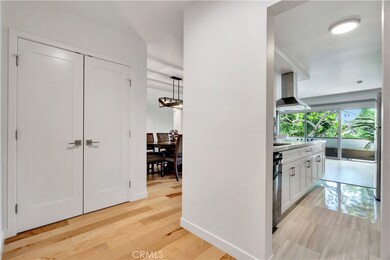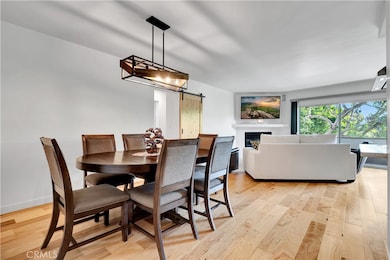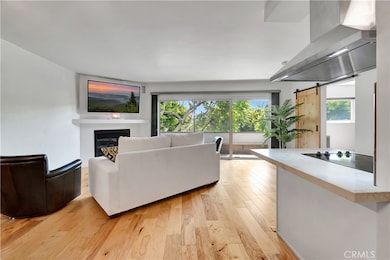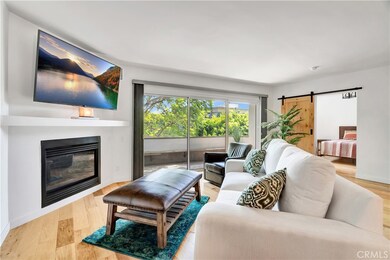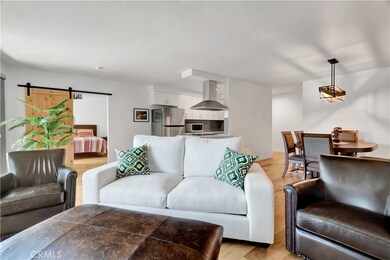8710 Delgany Ave Unit 17 Playa Del Rey, CA 90293
Estimated payment $6,171/month
Highlights
- Rooftop Deck
- Gated Parking
- Main Floor Primary Bedroom
- Kentwood Elementary Rated A-
- 0.42 Acre Lot
- Sauna
About This Home
Truly Turn-Key Playa del Rey Coastal Retreat – Fully Remodeled with Designer Touches
Discover coastal living at its finest in this completely remodeled condominium—one of only three end units in the building—featuring a large private back balcony overlooking Tuscany. Every detail has been thoughtfully selected to create a home that’s as stylish as it is functional, ready for you to move right in.
Step inside to wood flooring throughout, solid wood interior doors, and custom solid barn doors that add a designer’s flair while enhancing privacy. The gas fireplace creates a warm and inviting living space, framed by double dual-pane windows that fill the home with natural light while keeping it quiet and energy-efficient.
The new bathrooms feature custom showers and elegant finishes, while stone countertops flow seamlessly through the kitchen and baths. The kitchen blends beauty and function, perfectly complemented by Hunter Douglas blinds and high-end fixtures.
Located in the heart of Playa del Rey, you’re moments from sandy beaches, bike paths, trendy cafes, and Marina del Rey’s vibrant dining and entertainment scene.
This is the definition of turn-key—nothing to do but move in and enjoy the coastal lifestyle you’ve dreamed of. Schedule your private showing today!
Listing Agent
Dominic Trott, Broker Brokerage Phone: 310.714.2312 License #01905148 Listed on: 08/07/2025

Property Details
Home Type
- Condominium
Est. Annual Taxes
- $5,924
Year Built
- Built in 1965
Lot Details
- End Unit
- Two or More Common Walls
HOA Fees
- $475 Monthly HOA Fees
Parking
- 2 Car Garage
- 2 Carport Spaces
- Parking Available
- Gated Parking
Home Design
- Entry on the 1st floor
Interior Spaces
- 1,459 Sq Ft Home
- 3-Story Property
- Living Room with Fireplace
- Neighborhood Views
- Laundry Room
Bedrooms and Bathrooms
- 3 Main Level Bedrooms
- Primary Bedroom on Main
- 2 Full Bathrooms
Outdoor Features
- Balcony
- Rooftop Deck
- Patio
Utilities
- Central Heating
Listing and Financial Details
- Tax Lot 405
- Tax Tract Number 37751
- Assessor Parcel Number 4118005141
- $153 per year additional tax assessments
Community Details
Overview
- Master Insurance
- 32 Units
- Florentine Towers Association, Phone Number (310) 271-5811
- Ross Morgan HOA
Amenities
- Sauna
- Recreation Room
- Laundry Facilities
Map
Home Values in the Area
Average Home Value in this Area
Tax History
| Year | Tax Paid | Tax Assessment Tax Assessment Total Assessment is a certain percentage of the fair market value that is determined by local assessors to be the total taxable value of land and additions on the property. | Land | Improvement |
|---|---|---|---|---|
| 2025 | $5,924 | $891,851 | $318,746 | $573,105 |
| 2024 | $5,924 | $481,296 | $195,427 | $285,869 |
| 2023 | $1,086 | $84,769 | $49,217 | $35,552 |
| 2022 | $1,039 | $83,107 | $48,252 | $34,855 |
| 2021 | $1,014 | $81,478 | $47,306 | $34,172 |
| 2019 | $983 | $79,062 | $45,903 | $33,159 |
| 2018 | $8,606 | $708,900 | $567,120 | $141,780 |
| 2016 | $2,492 | $206,295 | $98,943 | $107,352 |
| 2015 | $2,455 | $203,197 | $97,457 | $105,740 |
| 2014 | $2,470 | $199,217 | $95,548 | $103,669 |
Property History
| Date | Event | Price | List to Sale | Price per Sq Ft | Prior Sale |
|---|---|---|---|---|---|
| 08/07/2025 08/07/25 | For Sale | $985,000 | +31.3% | $675 / Sq Ft | |
| 06/14/2018 06/14/18 | Sold | $750,000 | +0.1% | $497 / Sq Ft | View Prior Sale |
| 04/09/2018 04/09/18 | Pending | -- | -- | -- | |
| 03/27/2018 03/27/18 | For Sale | $749,000 | +7.8% | $496 / Sq Ft | |
| 04/11/2017 04/11/17 | Sold | $695,000 | -0.7% | $405 / Sq Ft | View Prior Sale |
| 02/18/2017 02/18/17 | For Sale | $699,900 | -- | $408 / Sq Ft |
Purchase History
| Date | Type | Sale Price | Title Company |
|---|---|---|---|
| Quit Claim Deed | -- | None Listed On Document | |
| Grant Deed | $750,000 | Stewart | |
| Grant Deed | $695,000 | Provident Title | |
| Interfamily Deed Transfer | -- | None Available |
Mortgage History
| Date | Status | Loan Amount | Loan Type |
|---|---|---|---|
| Previous Owner | $417,000 | Adjustable Rate Mortgage/ARM |
Source: California Regional Multiple Listing Service (CRMLS)
MLS Number: SB25178889
APN: 4118-005-141
- 8710 Delgany Ave Unit 7
- 8710 Delgany Ave Unit 15
- 8701 Delgany Ave Unit 110
- 8163 Redlands St Unit 24
- 8740 Tuscany Ave Unit 211
- 8740 Tuscany Ave Unit 109
- 8238 W Manchester Ave Unit 108
- 8238 W Manchester Ave Unit 204
- 8600 Tuscany Ave Unit 321
- 8600 Tuscany Ave Unit 301
- 8512 Tuscany Ave Unit 207
- 8105 Redlands St Unit 107
- 8346 Manitoba St Unit 11
- 8180 Manitoba St Unit 350
- 8180 Manitoba St Unit 334
- 8180 Manitoba St Unit 354
- 8180 Manitoba St Unit 302
- 8828 Pershing Dr Unit 112
- 8160 Manitoba St Unit 216
- 8160 Manitoba St Unit 208
- 8738 Delgany Ave Unit 308
- 8701 Delgany Ave Unit 112
- 8170 Redlands St
- 8607 Tuscany Ave
- 8200 Redlands St
- 8163 Redlands St Unit 21
- 8740 Tuscany Ave Unit 305
- 8735 Delgany Ave
- 8161 Manitoba St Unit 7
- 8300 Manitoba St Unit 313
- 8300 Manitoba St Unit 221
- 8300 Manitoba St Unit 209
- 8148 Redlands St Unit 104
- 8600 Tuscany Ave Unit 202
- 8600 Tuscany Ave Unit 304
- 8700 Pershing Dr Unit FL1-ID997
- 8700 Pershing Dr Unit FL2-ID909
- 8300 Manitoba St
- 8130 Redlands St Unit 15
- 8105 Redlands St
