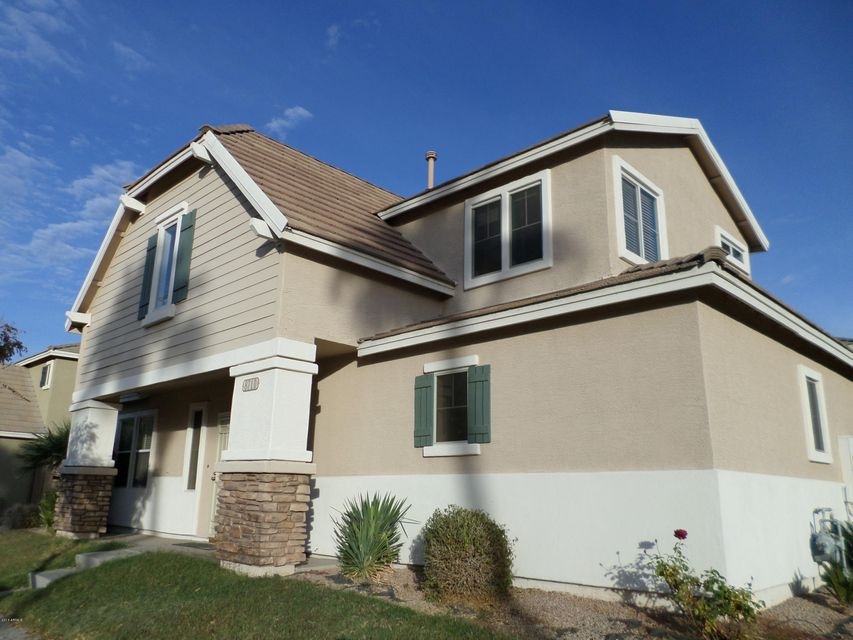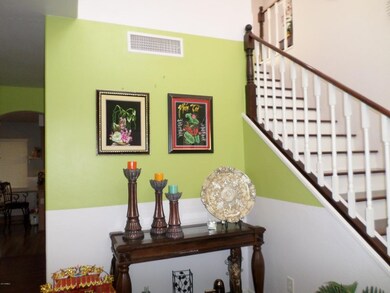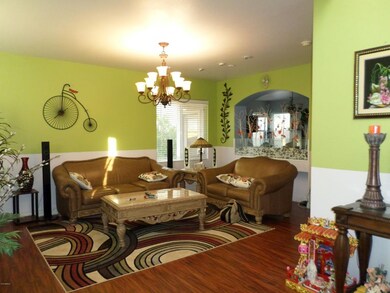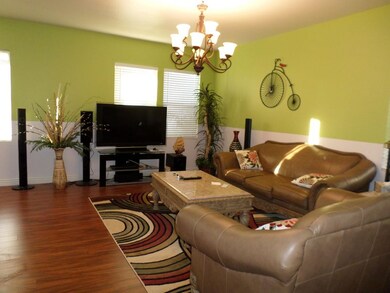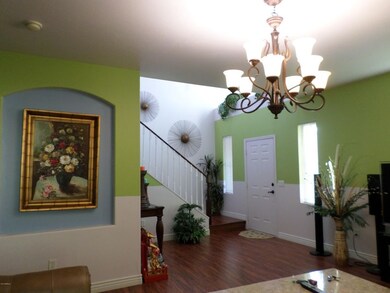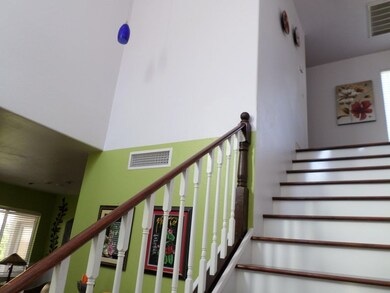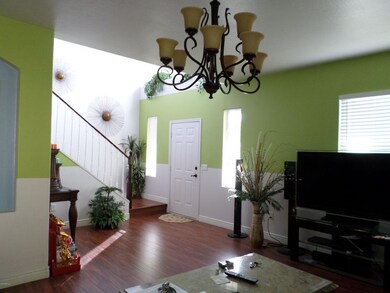
Highlights
- Gated Community
- Vaulted Ceiling
- Santa Barbara Architecture
- Boulder Creek Elementary School Rated A-
- Wood Flooring
- Corner Lot
About This Home
As of November 2020Great East Valley location with COMPLETLY REMODLED & easy access to 60 & 202. Charming, Gated community with Gilbert Schools! You will love this spacious, open floor plan. BRAND NEW FLOOR . Kitchen with granite natural staggered wood cabinets, breakfast bar and large walk-in pantry. Upstairs Master has a large walk-in closet plus a large second organized closet. Huge adjoining Master Bath has a Roman tub, Separate shower, extended Vanity with Double Sinks and extra storage below. Large secondary bedrooms with Walk-in closets. Upstairs Laundry! One of three greenbelts is a park across the street. Second greenbelt has a Lot with playground equipment and Ramada. The third greenbelt has a basketball court and baseball field! Low HOA fees! BRAND NEW AC & PAINT. Dryer, Washer, Frig are included
Home Details
Home Type
- Single Family
Est. Annual Taxes
- $1,219
Year Built
- Built in 2001
Lot Details
- 4,052 Sq Ft Lot
- Block Wall Fence
- Corner Lot
- Grass Covered Lot
Parking
- 2 Car Detached Garage
- Garage Door Opener
Home Design
- Santa Barbara Architecture
- Wood Frame Construction
- Tile Roof
- Stucco
Interior Spaces
- 2,090 Sq Ft Home
- 2-Story Property
- Vaulted Ceiling
- Ceiling Fan
- Double Pane Windows
Kitchen
- Eat-In Kitchen
- Breakfast Bar
- Built-In Microwave
- Dishwasher
- Granite Countertops
Flooring
- Wood
- Tile
Bedrooms and Bathrooms
- 3 Bedrooms
- Walk-In Closet
- Remodeled Bathroom
- Primary Bathroom is a Full Bathroom
- 2.5 Bathrooms
- Dual Vanity Sinks in Primary Bathroom
- Bathtub With Separate Shower Stall
Laundry
- Laundry on upper level
- Dryer
- Washer
Outdoor Features
- Patio
Schools
- Boulder Creek Elementary - Mesa
- Desert Ridge Jr. High Middle School
- Boulder Creek High School
Utilities
- Refrigerated Cooling System
- Heating System Uses Natural Gas
- High Speed Internet
- Cable TV Available
Listing and Financial Details
- Legal Lot and Block 35 / 2200S
- Assessor Parcel Number 312-03-569
Community Details
Overview
- Property has a Home Owners Association
- Pmg Services Association, Phone Number (480) 829-7400
- Built by Trend Homes
- Barrington Estates Amd Subdivision
- FHA/VA Approved Complex
Recreation
- Community Playground
- Bike Trail
Security
- Gated Community
Ownership History
Purchase Details
Home Financials for this Owner
Home Financials are based on the most recent Mortgage that was taken out on this home.Purchase Details
Home Financials for this Owner
Home Financials are based on the most recent Mortgage that was taken out on this home.Purchase Details
Home Financials for this Owner
Home Financials are based on the most recent Mortgage that was taken out on this home.Purchase Details
Home Financials for this Owner
Home Financials are based on the most recent Mortgage that was taken out on this home.Purchase Details
Home Financials for this Owner
Home Financials are based on the most recent Mortgage that was taken out on this home.Purchase Details
Purchase Details
Home Financials for this Owner
Home Financials are based on the most recent Mortgage that was taken out on this home.Purchase Details
Home Financials for this Owner
Home Financials are based on the most recent Mortgage that was taken out on this home.Map
Similar Homes in Mesa, AZ
Home Values in the Area
Average Home Value in this Area
Purchase History
| Date | Type | Sale Price | Title Company |
|---|---|---|---|
| Warranty Deed | $330,000 | Chicago Title Agency | |
| Interfamily Deed Transfer | -- | Title Alliance Of Az Llc | |
| Warranty Deed | $228,000 | Title Alliance Of Az Llc | |
| Warranty Deed | $196,000 | First Arizona Title Agency | |
| Warranty Deed | $147,800 | Chicago Title | |
| Warranty Deed | -- | -- | |
| Warranty Deed | $191,000 | Arizona Title Agency Inc | |
| Joint Tenancy Deed | $150,241 | Chicago Title Insurance Co |
Mortgage History
| Date | Status | Loan Amount | Loan Type |
|---|---|---|---|
| Open | $328,000 | New Conventional | |
| Closed | $9,720 | New Conventional | |
| Closed | $324,022 | FHA | |
| Previous Owner | $221,160 | New Conventional | |
| Previous Owner | $93,000 | New Conventional | |
| Previous Owner | $145,122 | FHA | |
| Previous Owner | $152,800 | Purchase Money Mortgage | |
| Previous Owner | $144,637 | FHA |
Property History
| Date | Event | Price | Change | Sq Ft Price |
|---|---|---|---|---|
| 11/02/2020 11/02/20 | Sold | $330,000 | +1.5% | $158 / Sq Ft |
| 07/20/2020 07/20/20 | For Sale | $325,000 | 0.0% | $155 / Sq Ft |
| 04/01/2019 04/01/19 | Rented | $1,650 | 0.0% | -- |
| 03/26/2019 03/26/19 | Under Contract | -- | -- | -- |
| 03/11/2019 03/11/19 | For Rent | $1,650 | 0.0% | -- |
| 03/15/2017 03/15/17 | Sold | $228,000 | -0.9% | $109 / Sq Ft |
| 02/04/2017 02/04/17 | Pending | -- | -- | -- |
| 01/05/2017 01/05/17 | Price Changed | $229,999 | -2.1% | $110 / Sq Ft |
| 12/23/2016 12/23/16 | Price Changed | $234,999 | -2.1% | $112 / Sq Ft |
| 12/12/2016 12/12/16 | For Sale | $239,999 | +22.4% | $115 / Sq Ft |
| 03/24/2014 03/24/14 | Sold | $196,000 | -2.0% | $94 / Sq Ft |
| 03/03/2014 03/03/14 | Pending | -- | -- | -- |
| 02/19/2014 02/19/14 | For Sale | $200,000 | -- | $96 / Sq Ft |
Tax History
| Year | Tax Paid | Tax Assessment Tax Assessment Total Assessment is a certain percentage of the fair market value that is determined by local assessors to be the total taxable value of land and additions on the property. | Land | Improvement |
|---|---|---|---|---|
| 2025 | $1,313 | $18,438 | -- | -- |
| 2024 | $1,325 | $17,560 | -- | -- |
| 2023 | $1,325 | $32,610 | $6,520 | $26,090 |
| 2022 | $1,293 | $24,130 | $4,820 | $19,310 |
| 2021 | $1,400 | $22,530 | $4,500 | $18,030 |
| 2020 | $1,376 | $20,810 | $4,160 | $16,650 |
| 2019 | $1,275 | $19,120 | $3,820 | $15,300 |
| 2018 | $1,214 | $17,780 | $3,550 | $14,230 |
| 2017 | $1,176 | $16,400 | $3,280 | $13,120 |
| 2016 | $1,219 | $15,770 | $3,150 | $12,620 |
| 2015 | $1,118 | $14,830 | $2,960 | $11,870 |
Source: Arizona Regional Multiple Listing Service (ARMLS)
MLS Number: 5535166
APN: 312-03-569
- 8723 E Kiowa Ave
- 8551 E Kiowa Ave
- 2159 S Luther
- 2167 S Luther
- 2129 S Luther
- 2109 S Luther
- 2341 S Gordon
- 2063 S Luther
- 8866 E Baseline Rd Unit 1460
- 8504 E Lindner Ave
- 8454 E Keats Ave
- 2116 S Shelby
- 2444 S Terrell
- 8536 E Milagro Ave
- 8865 E Baseline Rd Unit 1601
- 8865 E Baseline Rd Unit 614
- 8865 E Baseline Rd Unit 536
- 8865 E Baseline Rd Unit 1708
- 8865 E Baseline Rd Unit 405
- 8865 E Baseline Rd Unit 555
