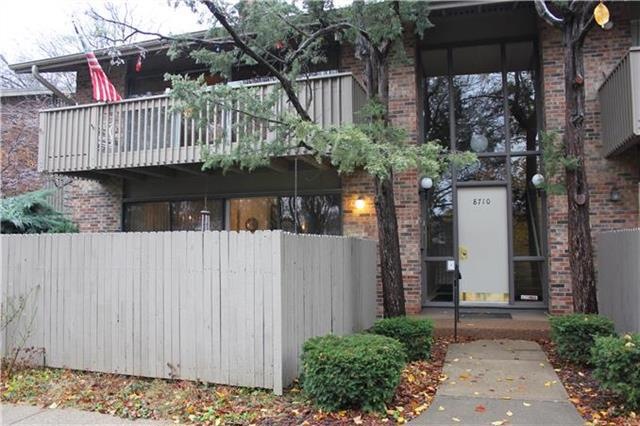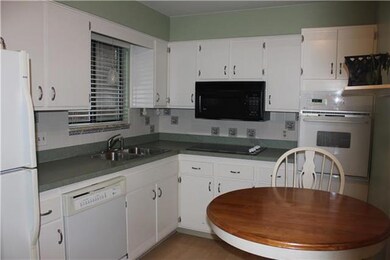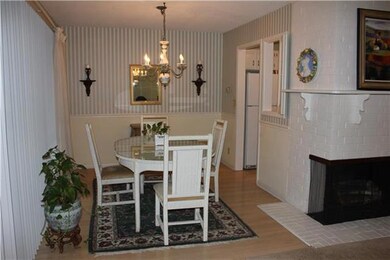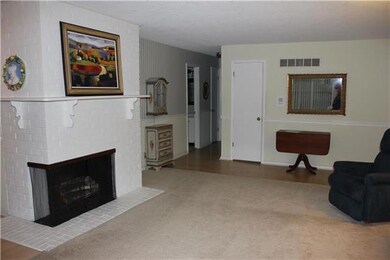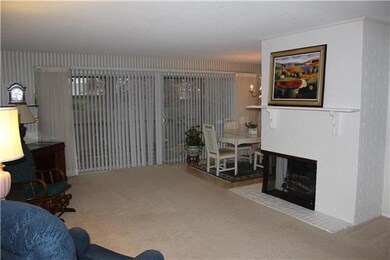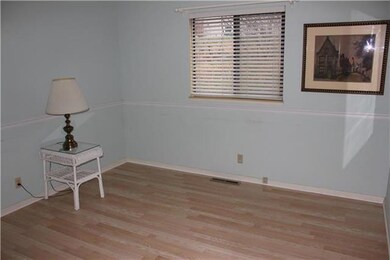
8710 Metcalf Ave Unit 107 Overland Park, KS 66212
Glenwood Business District NeighborhoodEstimated Value: $195,000 - $215,424
Highlights
- Vaulted Ceiling
- Ranch Style House
- Granite Countertops
- Shawnee Mission West High School Rated A-
- Wood Flooring
- Community Pool
About This Home
As of April 2016Amazing 1st floor unit, building does not border Metcalf, well maintained and tons of space for the money, all appliances stay including Bosch stacked washer/dryer., fantastic fenced patio area that faces community pool. Spacious living room with brick fireplace , formal dining and kitchen have wood floors, newer carpet in living room.
Property Details
Home Type
- Condominium
Est. Annual Taxes
- $852
Year Built
- Built in 1965
Lot Details
- Privacy Fence
- Wood Fence
HOA Fees
- $242 Monthly HOA Fees
Parking
- 1 Car Garage
- Carport
Home Design
- Loft
- Ranch Style House
- Traditional Architecture
- Composition Roof
Interior Spaces
- 1,141 Sq Ft Home
- Wet Bar: All Carpet, Fireplace, Wood Floor
- Built-In Features: All Carpet, Fireplace, Wood Floor
- Vaulted Ceiling
- Ceiling Fan: All Carpet, Fireplace, Wood Floor
- Skylights
- Wood Burning Fireplace
- Shades
- Plantation Shutters
- Drapes & Rods
- Living Room with Fireplace
- Formal Dining Room
- Basement
Kitchen
- Built-In Range
- Dishwasher
- Granite Countertops
- Laminate Countertops
- Disposal
Flooring
- Wood
- Wall to Wall Carpet
- Linoleum
- Laminate
- Stone
- Ceramic Tile
- Luxury Vinyl Plank Tile
- Luxury Vinyl Tile
Bedrooms and Bathrooms
- 2 Bedrooms
- Cedar Closet: All Carpet, Fireplace, Wood Floor
- Walk-In Closet: All Carpet, Fireplace, Wood Floor
- 2 Full Bathrooms
- Double Vanity
- Bathtub with Shower
Laundry
- Laundry on main level
- Laundry in Bathroom
- Washer
Home Security
Schools
- Overland Park Elementary School
- Sm West High School
Additional Features
- Enclosed patio or porch
- Forced Air Heating and Cooling System
Listing and Financial Details
- Assessor Parcel Number NP657000BD U107D
Community Details
Overview
- Association fees include building maint, lawn maintenance, property insurance, snow removal, trash pick up, water
- Park Place Subdivision
- On-Site Maintenance
Recreation
- Community Pool
Additional Features
- Community Storage Space
- Storm Doors
Ownership History
Purchase Details
Home Financials for this Owner
Home Financials are based on the most recent Mortgage that was taken out on this home.Similar Homes in Overland Park, KS
Home Values in the Area
Average Home Value in this Area
Purchase History
| Date | Buyer | Sale Price | Title Company |
|---|---|---|---|
| Karen A Peterson Living Trust | -- | Continental Title |
Property History
| Date | Event | Price | Change | Sq Ft Price |
|---|---|---|---|---|
| 04/01/2016 04/01/16 | Sold | -- | -- | -- |
| 03/08/2016 03/08/16 | Pending | -- | -- | -- |
| 11/27/2015 11/27/15 | For Sale | $110,000 | -- | $96 / Sq Ft |
Tax History Compared to Growth
Tax History
| Year | Tax Paid | Tax Assessment Tax Assessment Total Assessment is a certain percentage of the fair market value that is determined by local assessors to be the total taxable value of land and additions on the property. | Land | Improvement |
|---|---|---|---|---|
| 2024 | $1,671 | $18,090 | $2,913 | $15,177 |
| 2023 | $1,636 | $17,055 | $2,913 | $14,142 |
| 2022 | $1,650 | $17,285 | $2,913 | $14,372 |
| 2021 | $1,507 | $14,812 | $2,639 | $12,173 |
| 2020 | $1,483 | $14,605 | $2,287 | $12,318 |
| 2019 | $1,361 | $13,432 | $1,984 | $11,448 |
| 2018 | $1,262 | $12,408 | $1,803 | $10,605 |
| 2017 | $1,229 | $11,902 | $1,803 | $10,099 |
| 2016 | $1,116 | $10,649 | $1,803 | $8,846 |
| 2015 | $960 | $9,395 | $1,803 | $7,592 |
| 2013 | -- | $8,429 | $1,803 | $6,626 |
Agents Affiliated with this Home
-
Mike Russell

Seller's Agent in 2016
Mike Russell
Real Broker, LLC
(913) 523-6427
165 Total Sales
-
K
Buyer's Agent in 2016
Kari Jackson
Realty Executives
Map
Source: Heartland MLS
MLS Number: 1967551
APN: NP657000BD-U107D
- 8803 Marty Ln
- 8518 Floyd St
- 8722 Foster Ln
- 6725 W 85th Terrace
- 8830 Newton St
- 8645 Lowell Ave
- 8512 Riggs St
- 8343 Broadmoor St
- 7900 W 85th St
- 7516 W 83rd St
- 8841 Lamar Ave
- 6909 W 82nd St
- 6901 W 82nd St
- 6825 W 82nd St
- 6024 W 88th St
- 6107 W 85th Terrace
- 8215 Santa fe Dr Unit 6
- 8215 Santa fe Dr Unit 10
- 9100 Lamar Ave Unit 104
- 7914 W 92nd Terrace
- 8718 Metcalf Ave
- 8716 Metcalf Ave
- 8710 Metcalf Ave Unit 207
- 8710 Metcalf Ave Unit 206
- 8716 Metcalf Ave Unit 204
- 8718 Metcalf Ave Unit 203
- 8718 Metcalf Ave Unit 202
- 8710 Metcalf Ave Unit 107
- 8710 Metcalf Ave Unit 106
- 8716 Metcalf Ave Unit 105
- 8716 Metcalf Ave Unit 104
- 8718 Metcalf Ave Unit 103
- 8718 Metcalf Ave Unit 101
- 8709 Marty St
- 8701 Marty St
- 8703 Marty Ln
- 8717 Marty St
- 8700 Metcalf Ave
- 8700 Metcalf Ave Unit 202
- 8700 Metcalf Ave Unit 201
