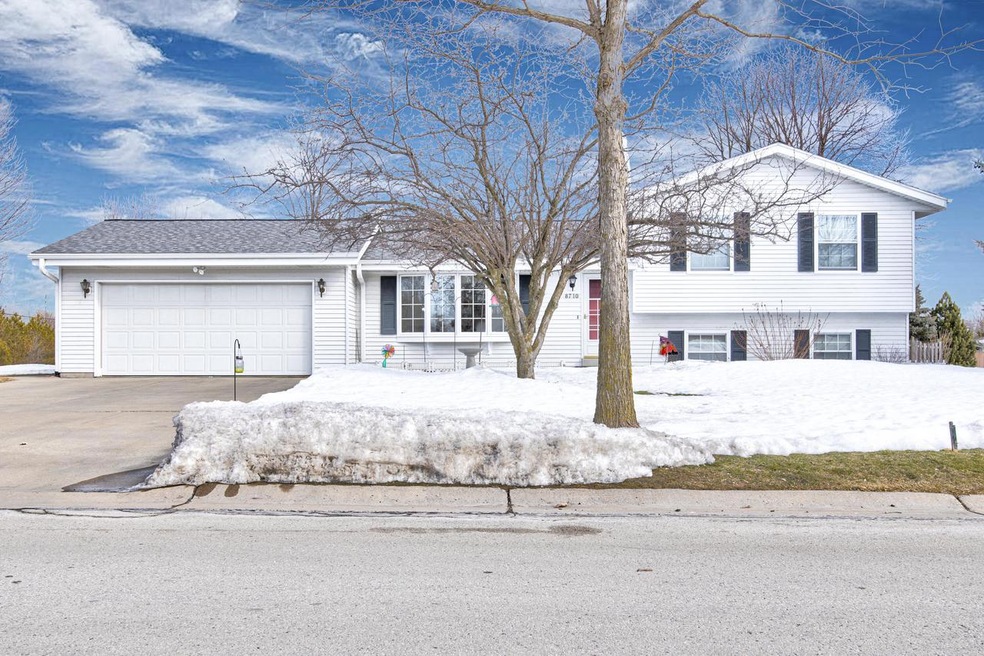
8710 S Fieldpointe Dr Oak Creek, WI 53154
Estimated Value: $385,565 - $423,000
Highlights
- Raised Ranch Architecture
- Corner Lot
- 2 Car Attached Garage
- Oak Creek High School Rated A-
- Fenced Yard
- Patio
About This Home
As of April 2021Welcome to Oak Creek ! Original owners are offering this well maintained 3 br 2 bath Tri Level home. This home is loaded with features and storage space, large room sizes, Gorgeous Oak woodwork and a updated lower bathroom. Almost a .25 acre lot with fenced in patio. Hurry it wont last
Last Agent to Sell the Property
1st Pick Realty License #55502-90 Listed on: 03/05/2021
Home Details
Home Type
- Single Family
Est. Annual Taxes
- $4,986
Lot Details
- 10,454 Sq Ft Lot
- Fenced Yard
- Corner Lot
Parking
- 2 Car Attached Garage
- Driveway
Home Design
- Raised Ranch Architecture
- Tri-Level Property
Interior Spaces
- 1,700 Sq Ft Home
- Sump Pump
Kitchen
- Oven or Range
- Microwave
- Dishwasher
- Kitchen Island
Bedrooms and Bathrooms
- 3 Bedrooms
- 2 Full Bathrooms
Outdoor Features
- Patio
Schools
- Oak Creek High School
Utilities
- Forced Air Heating and Cooling System
- Heating System Uses Natural Gas
- Cable TV Available
Listing and Financial Details
- Exclusions: sellers personal property. Book shelf in lower not included
- Assessor Parcel Number 8650037000
Ownership History
Purchase Details
Home Financials for this Owner
Home Financials are based on the most recent Mortgage that was taken out on this home.Similar Homes in the area
Home Values in the Area
Average Home Value in this Area
Purchase History
| Date | Buyer | Sale Price | Title Company |
|---|---|---|---|
| Fritschler Nathan C | $318,000 | None Available |
Mortgage History
| Date | Status | Borrower | Loan Amount |
|---|---|---|---|
| Open | Fritschler Nathan C | $295,740 |
Property History
| Date | Event | Price | Change | Sq Ft Price |
|---|---|---|---|---|
| 04/30/2021 04/30/21 | Sold | $318,000 | 0.0% | $187 / Sq Ft |
| 03/25/2021 03/25/21 | Pending | -- | -- | -- |
| 03/04/2021 03/04/21 | For Sale | $318,000 | -- | $187 / Sq Ft |
Tax History Compared to Growth
Tax History
| Year | Tax Paid | Tax Assessment Tax Assessment Total Assessment is a certain percentage of the fair market value that is determined by local assessors to be the total taxable value of land and additions on the property. | Land | Improvement |
|---|---|---|---|---|
| 2023 | $5,572 | $325,900 | $71,400 | $254,500 |
| 2022 | $5,620 | $301,500 | $71,400 | $230,100 |
| 2021 | $5,280 | $261,800 | $66,800 | $195,000 |
| 2020 | $4,987 | $237,600 | $62,300 | $175,300 |
| 2019 | $4,882 | $234,500 | $62,300 | $172,200 |
| 2018 | $4,539 | $222,800 | $59,200 | $163,600 |
| 2017 | $4,431 | $211,300 | $59,200 | $152,100 |
| 2016 | $33 | $213,500 | $59,200 | $154,300 |
| 2014 | $4,369 | $197,500 | $59,200 | $138,300 |
Agents Affiliated with this Home
-
Brandon Behling

Seller's Agent in 2021
Brandon Behling
1st Pick Realty
(414) 737-4127
1 in this area
32 Total Sales
-
Dylan Konkel
D
Buyer's Agent in 2021
Dylan Konkel
First Weber Inc - Delafield
(262) 229-7724
1 in this area
3 Total Sales
Map
Source: Metro MLS
MLS Number: 1729348
APN: 865-0037-000
- 8646 S Chicago Rd
- 3461 E Bonnie Dr
- 3545 E Oakshire Dr Unit F
- 3651 E Barbara Ct Unit 11
- 3646 E Barbara Ct Unit 3
- 3620 E Barbara Ct Unit 3
- 4033 E Lakeside Ave
- 3818 Brooklawn Cir
- 3350 E Gracie Ln
- 8635 S 15th Ave
- 9475 Lake Vista Pkwy
- 9453 S Cypress Place
- 9479 Lake Vista Pkwy
- 9483 Lake Vista Pkwy
- 9451 S Cypress Place
- 9471 Lake Vista Pkwy
- 9401 Lake Vista Pkwy
- 9407 Lake Vista Pkwy
- 9423 Lake Vista Pkwy
- 9431 Lake Vista Pkwy
- 8710 S Fieldpointe Dr
- 3711 E Puetz Rd
- 8720 S Fieldpointe Dr
- 8701 S Fieldpointe Dr
- 3721 E Puetz Rd
- 8723 S Fieldpointe Dr
- 8730 S Fieldpointe Dr
- 3731 E Puetz Rd
- 8736 S Fieldpointe Dr
- 8725 S Fieldpointe Dr
- 3651 E Puetz Rd
- 3741 E Puetz Rd
- 8727 S Fieldpointe Dr
- 8738 S Fieldpointe Dr
- 8729 S Fieldpointe Dr
- 3641 E Puetz Rd
- 3751 E Puetz Rd
- 8731 S Fieldpointe Dr
- 8740 S Fieldpointe Dr
- 8735 S Fieldpointe Dr
