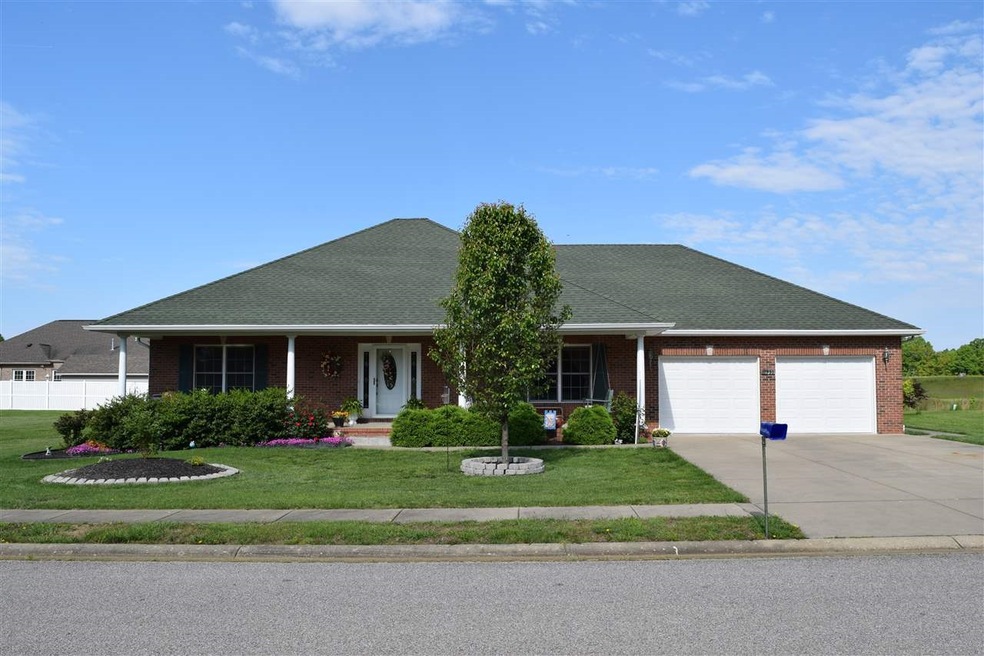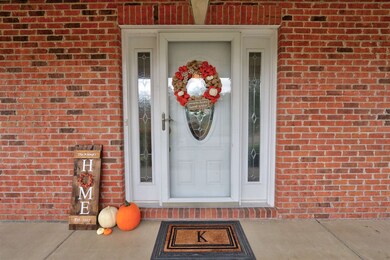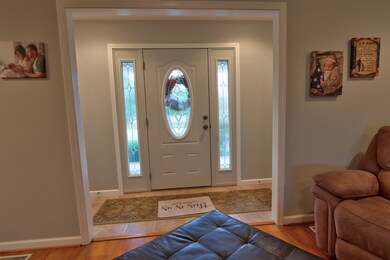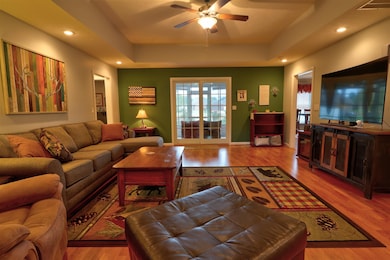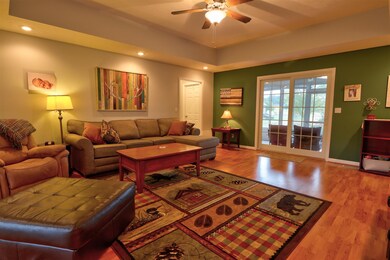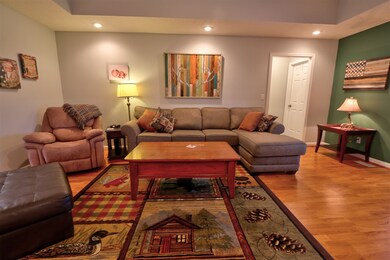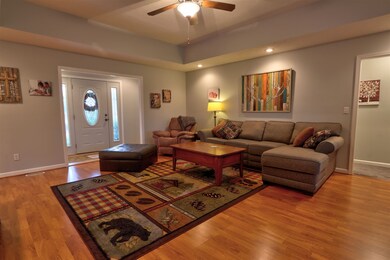
8711 Blesch Cir Elberfeld, IN 47613
Highlights
- Enclosed patio or porch
- Formal Dining Room
- Eat-In Kitchen
- Elberfeld Elementary School Rated A-
- 2.5 Car Attached Garage
- Tray Ceiling
About This Home
As of April 2020Welcome to this gorgeous three bedroom, two bathroom all brick home with a split bedroom design located in Hornet Hill Subdivision in Elberfeld located just 15 minutes from Evansville's Eastside and 15 minutes from Toyota. Upon entering, there is a nice foyer to meet your guests that is open to the living room. The living room features beautiful flooring, tray ceiling, ceiling fan and recessed lighting. The kitchen offers a breakfast bar with pendant lighting, recessed lighting, solid surface counter-tops with a decorative back-splash, eating in dining area and all appliances. You will fall in love with the large master suite that has a tray ceiling, ceiling fan carpet, recessed lighting, walk- in closet and a huge master bathroom! There are two more generously sized bedrooms with walk in closets and a full bathroom. Step out back to relax on the huge covered front porch, the four seasons room or on the back deck!
Home Details
Home Type
- Single Family
Est. Annual Taxes
- $1,386
Year Built
- Built in 2007
Lot Details
- 0.33 Acre Lot
- Lot Dimensions are 126 x 116
- Rural Setting
- Landscaped
- Level Lot
Parking
- 2.5 Car Attached Garage
- Driveway
Home Design
- Brick Exterior Construction
- Shingle Roof
Interior Spaces
- 2,050 Sq Ft Home
- 1-Story Property
- Tray Ceiling
- Ceiling Fan
- Entrance Foyer
- Formal Dining Room
- Crawl Space
Kitchen
- Eat-In Kitchen
- Breakfast Bar
Flooring
- Carpet
- Laminate
- Tile
Bedrooms and Bathrooms
- 3 Bedrooms
- En-Suite Primary Bedroom
- 2 Full Bathrooms
- Double Vanity
- Garden Bath
Schools
- Elberfeld Elementary School
- Tecumseh Middle School
- Tecumseh High School
Additional Features
- Enclosed patio or porch
- Suburban Location
- Forced Air Heating and Cooling System
Community Details
- Hornet Hill Subdivision
Listing and Financial Details
- Assessor Parcel Number 87-04-20-102-020.000-007
Ownership History
Purchase Details
Purchase Details
Home Financials for this Owner
Home Financials are based on the most recent Mortgage that was taken out on this home.Purchase Details
Home Financials for this Owner
Home Financials are based on the most recent Mortgage that was taken out on this home.Purchase Details
Home Financials for this Owner
Home Financials are based on the most recent Mortgage that was taken out on this home.Similar Home in Elberfeld, IN
Home Values in the Area
Average Home Value in this Area
Purchase History
| Date | Type | Sale Price | Title Company |
|---|---|---|---|
| Warranty Deed | -- | None Available | |
| Warranty Deed | $209,000 | Dodson Law & Title Llc | |
| Warranty Deed | -- | Clear Title Company | |
| Warranty Deed | -- | None Available |
Mortgage History
| Date | Status | Loan Amount | Loan Type |
|---|---|---|---|
| Previous Owner | $202,730 | New Conventional | |
| Previous Owner | $206,496 | VA | |
| Previous Owner | $121,000 | New Conventional | |
| Previous Owner | $130,300 | New Conventional | |
| Previous Owner | $129,500 | New Conventional |
Property History
| Date | Event | Price | Change | Sq Ft Price |
|---|---|---|---|---|
| 04/17/2020 04/17/20 | Sold | $209,000 | 0.0% | $102 / Sq Ft |
| 01/24/2020 01/24/20 | Pending | -- | -- | -- |
| 12/03/2019 12/03/19 | For Sale | $209,000 | 0.0% | $102 / Sq Ft |
| 10/27/2019 10/27/19 | Pending | -- | -- | -- |
| 10/11/2019 10/11/19 | For Sale | $209,000 | +4.6% | $102 / Sq Ft |
| 07/29/2016 07/29/16 | Sold | $199,900 | 0.0% | $90 / Sq Ft |
| 06/16/2016 06/16/16 | Pending | -- | -- | -- |
| 05/08/2016 05/08/16 | For Sale | $199,900 | -- | $90 / Sq Ft |
Tax History Compared to Growth
Tax History
| Year | Tax Paid | Tax Assessment Tax Assessment Total Assessment is a certain percentage of the fair market value that is determined by local assessors to be the total taxable value of land and additions on the property. | Land | Improvement |
|---|---|---|---|---|
| 2024 | $2,249 | $323,200 | $25,500 | $297,700 |
| 2023 | $2,205 | $315,700 | $23,000 | $292,700 |
| 2022 | $2,102 | $287,500 | $25,900 | $261,600 |
| 2021 | $1,900 | $230,000 | $20,700 | $209,300 |
| 2020 | $1,826 | $213,000 | $20,000 | $193,000 |
| 2019 | $1,205 | $188,900 | $20,600 | $168,300 |
| 2018 | $1,440 | $180,500 | $20,600 | $159,900 |
| 2017 | $1,397 | $177,300 | $20,600 | $156,700 |
| 2016 | $1,379 | $177,300 | $20,600 | $156,700 |
| 2014 | $1,320 | $178,900 | $20,500 | $158,400 |
| 2013 | $1,372 | $187,300 | $20,400 | $166,900 |
Agents Affiliated with this Home
-
Trae Dauby

Seller's Agent in 2020
Trae Dauby
Dauby Real Estate
(812) 213-4859
1,527 Total Sales
Map
Source: Indiana Regional MLS
MLS Number: 201945012
APN: 87-04-20-102-020.000-007
- 110 Ohio St
- 0 950 Rd S Unit 202437585
- 9133 New Harmony Rd
- 11122 Elberfeld Rd
- 11499 Nobles Chapel Rd
- 5494 E 1300 S
- 0 Old Highway 57
- 18500 Old Highway 57
- Tract 2 N Welte Rd
- 3808 E Baseline Rd
- 4711 Lemon Grass Ct
- 13918 Persimmon Ln
- 13812 Red Maple Ln
- 1600 Leyden Ct
- 18525 Whitfield Ct
- 1510 Longmeadow Way
- 4444 Zoar Church Rd
- 18939 Amherst Ln
- 3817 Burlingame Dr
- 1232 Raleigh Dr
