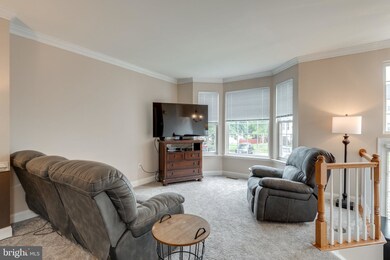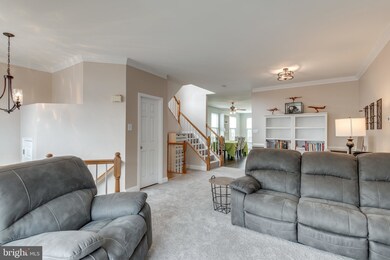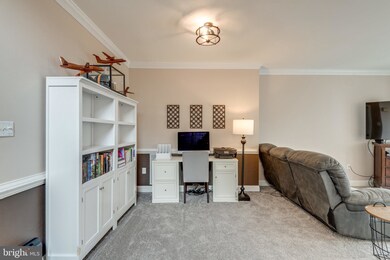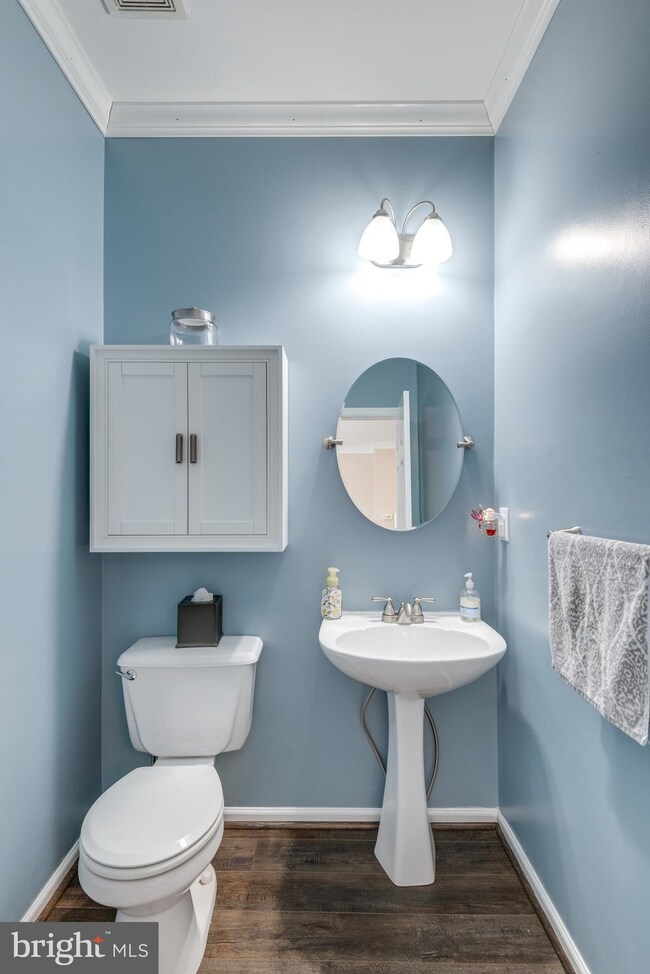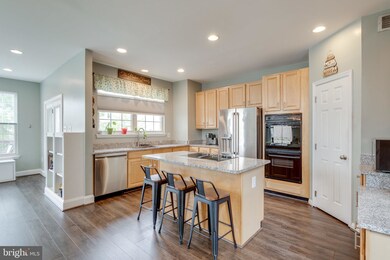
8711 Farnham Way Bristow, VA 20136
Linton Hall NeighborhoodHighlights
- Gourmet Kitchen
- Deck
- Traditional Architecture
- Gainesville Middle School Rated A-
- Recreation Room
- 2-minute walk to Sheffield Manor Private Pool
About This Home
As of June 2025Largest townhome model in this community with close to 2,800 square feet! Three-level sunroom extension provides tons of extra space. All new flooring (luxury vinyl plank and carpet) throughout the home, new window blinds, newer roof (2017), new French doors with built-in blinds (kitchen to outside deck), new sliding glass door with built-in blinds (basement), newer water heater, and built-in shelving. Gourmet kitchen has large island, stainless steel appliances, double ovens, big pantry, and plenty of cabinets. New granite countertops, dishwasher, and sink (2021). Large deck (deck boards and railings replaced in 2018) and fenced yard backs to spacious open common area. Upstairs laundry! Close to commuter routes; shopping; restaurants; and new, state-of-the-art high school.
Last Agent to Sell the Property
Pearson Smith Realty LLC License #0225213434 Listed on: 06/10/2022

Townhouse Details
Home Type
- Townhome
Est. Annual Taxes
- $4,950
Year Built
- Built in 1997
Lot Details
- 2,600 Sq Ft Lot
- Backs To Open Common Area
- Wood Fence
HOA Fees
- $94 Monthly HOA Fees
Home Design
- Traditional Architecture
- Brick Exterior Construction
- Slab Foundation
- Architectural Shingle Roof
- Vinyl Siding
Interior Spaces
- Property has 3 Levels
- Built-In Features
- Ceiling Fan
- Window Treatments
- Entrance Foyer
- Family Room
- Combination Kitchen and Dining Room
- Recreation Room
- Sun or Florida Room
- Storage Room
- Utility Room
- Attic
Kitchen
- Gourmet Kitchen
- Double Oven
- Cooktop
- Dishwasher
- Stainless Steel Appliances
- Kitchen Island
- Upgraded Countertops
- Disposal
Flooring
- Partially Carpeted
- Luxury Vinyl Plank Tile
Bedrooms and Bathrooms
- En-Suite Primary Bedroom
- En-Suite Bathroom
Laundry
- Laundry Room
- Laundry on upper level
- Dryer
- Washer
Finished Basement
- Walk-Out Basement
- Interior and Exterior Basement Entry
- Natural lighting in basement
Parking
- Assigned parking located at #77
- Parking Lot
- 2 Assigned Parking Spaces
Outdoor Features
- Deck
Schools
- Chris Yung Elementary School
- Gainesville Middle School
- Gainesville High School
Utilities
- Forced Air Heating and Cooling System
- Natural Gas Water Heater
Listing and Financial Details
- Tax Lot 77
- Assessor Parcel Number 7596-03-5181
Community Details
Overview
- Association fees include management, pool(s), trash, snow removal
- Sheffield Manor Hoa/Sequoia Management Co. HOA, Phone Number (703) 803-9641
- Sheffield Manor Subdivision
Amenities
- Common Area
- Community Center
- Party Room
Recreation
- Tennis Courts
- Community Playground
- Community Pool
- Jogging Path
- Bike Trail
Ownership History
Purchase Details
Home Financials for this Owner
Home Financials are based on the most recent Mortgage that was taken out on this home.Purchase Details
Home Financials for this Owner
Home Financials are based on the most recent Mortgage that was taken out on this home.Purchase Details
Home Financials for this Owner
Home Financials are based on the most recent Mortgage that was taken out on this home.Purchase Details
Home Financials for this Owner
Home Financials are based on the most recent Mortgage that was taken out on this home.Purchase Details
Home Financials for this Owner
Home Financials are based on the most recent Mortgage that was taken out on this home.Similar Homes in the area
Home Values in the Area
Average Home Value in this Area
Purchase History
| Date | Type | Sale Price | Title Company |
|---|---|---|---|
| Warranty Deed | $500,000 | None Listed On Document | |
| Warranty Deed | $348,000 | -- | |
| Deed | $323,000 | -- | |
| Deed | $260,000 | -- | |
| Deed | $144,900 | -- |
Mortgage History
| Date | Status | Loan Amount | Loan Type |
|---|---|---|---|
| Open | $490,943 | FHA | |
| Previous Owner | $348,000 | New Conventional | |
| Previous Owner | $88,000 | Credit Line Revolving | |
| Previous Owner | $258,400 | New Conventional | |
| Previous Owner | $257,962 | FHA | |
| Previous Owner | $85,000 | New Conventional |
Property History
| Date | Event | Price | Change | Sq Ft Price |
|---|---|---|---|---|
| 06/06/2025 06/06/25 | Sold | $625,000 | 0.0% | $230 / Sq Ft |
| 05/06/2025 05/06/25 | Price Changed | $625,000 | -0.8% | $230 / Sq Ft |
| 05/05/2025 05/05/25 | Pending | -- | -- | -- |
| 04/14/2025 04/14/25 | For Sale | $630,000 | +26.0% | $232 / Sq Ft |
| 07/20/2022 07/20/22 | Sold | $500,000 | -2.0% | $184 / Sq Ft |
| 06/14/2022 06/14/22 | For Sale | $510,000 | +2.0% | $188 / Sq Ft |
| 06/14/2022 06/14/22 | Off Market | $500,000 | -- | -- |
| 06/10/2022 06/10/22 | For Sale | $510,000 | -- | $188 / Sq Ft |
Tax History Compared to Growth
Tax History
| Year | Tax Paid | Tax Assessment Tax Assessment Total Assessment is a certain percentage of the fair market value that is determined by local assessors to be the total taxable value of land and additions on the property. | Land | Improvement |
|---|---|---|---|---|
| 2024 | $5,082 | $511,000 | $140,000 | $371,000 |
| 2023 | $4,878 | $468,800 | $120,200 | $348,600 |
| 2022 | $4,865 | $439,300 | $115,000 | $324,300 |
| 2021 | $4,778 | $391,300 | $92,200 | $299,100 |
| 2020 | $5,805 | $374,500 | $83,000 | $291,500 |
| 2019 | $5,411 | $349,100 | $80,500 | $268,600 |
| 2018 | $3,905 | $323,400 | $76,700 | $246,700 |
| 2017 | $3,956 | $320,200 | $76,700 | $243,500 |
| 2016 | $3,740 | $305,200 | $72,800 | $232,400 |
| 2015 | $3,627 | $306,800 | $72,800 | $234,000 |
| 2014 | $3,627 | $289,500 | $69,300 | $220,200 |
Agents Affiliated with this Home
-
Trae Williams
T
Seller's Agent in 2025
Trae Williams
LPT Realty, LLC
(571) 529-3236
1 in this area
5 Total Sales
-
Alexandre Ardon
A
Buyer's Agent in 2025
Alexandre Ardon
McEnearney Associates
(571) 512-2828
1 in this area
24 Total Sales
-
Mary Selden

Seller's Agent in 2022
Mary Selden
Pearson Smith Realty LLC
(571) 212-3920
1 in this area
11 Total Sales
-
Mike Unruh

Buyer's Agent in 2022
Mike Unruh
Keller Williams Capital Properties
(703) 593-9430
1 in this area
215 Total Sales
Map
Source: Bright MLS
MLS Number: VAPW2029424
APN: 7596-03-5181
- 8807 Grantham Ct
- 12649 Victory Lakes Loop
- 12253 Tulane Falls Dr
- 7948 Sequoia Park Way
- 9078 Brewer Creek Place
- 12013 Kemps Landing Cir
- 8650 Trenton Chapel Way
- 9016 Brewer Creek Place
- 11914 Rayborn Creek Dr
- 9005 Brewer Creek Place
- 9207 Cascade Falls Dr
- 11917 Hayes Station Way
- 12205 Desoto Falls Ct
- 12841 Victory Lakes Loop
- 9146 Ribbon Falls Loop
- 8112 Devlin Rd
- 9338 Falling Water Dr
- 9204 Alvyn Lake Cir
- 9226 Campfire Ct
- 9318 Crestview Ridge Dr


