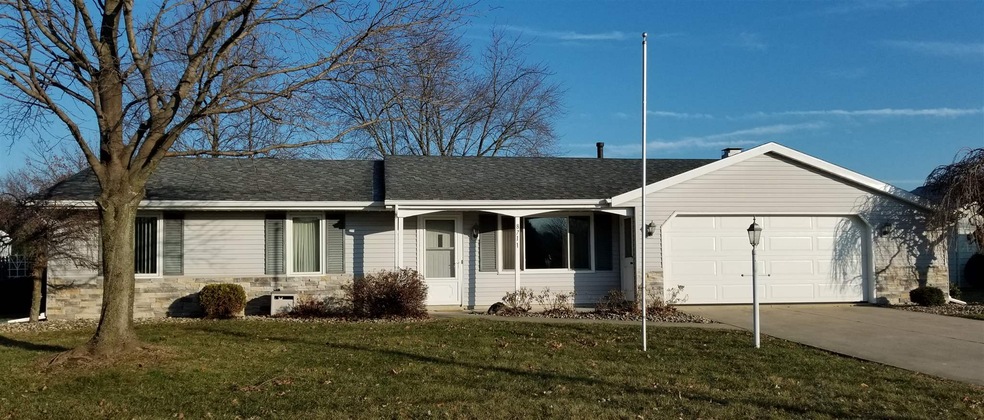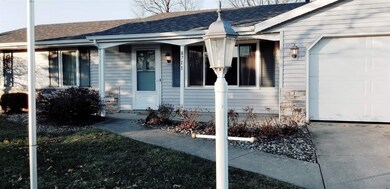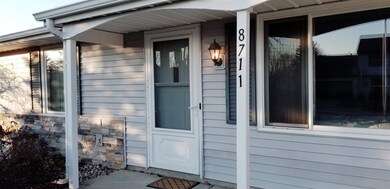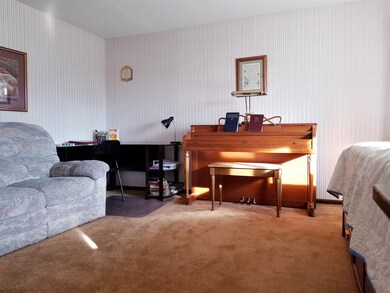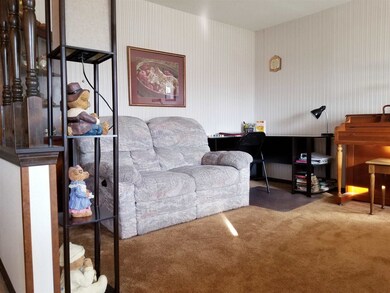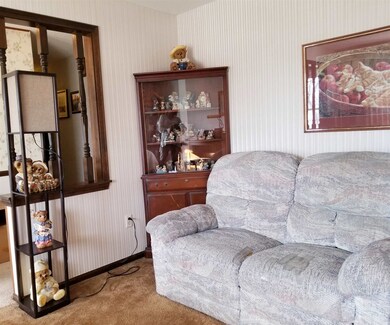
8711 Greenmeadow Dr New Haven, IN 46774
Estimated Value: $209,000 - $223,000
Highlights
- Ranch Style House
- 2 Car Attached Garage
- En-Suite Primary Bedroom
- Utility Room in Garage
- Eat-In Kitchen
- Landscaped
About This Home
As of January 2019This charming 3 Bedroom Ranch offers great value and function with multiple living spaces. Cozy up to the warmth of the Natural Stone Fireplace in the Family Room or enjoy the beauty of the sunrise streaming through the Picture Window in the Living Room. The Three Season Room featuring Anderson Windows is multi-functional with picturesque views of the well manicured fenced in backyard and spacious patio. The Eat-in Kitchen is filled with natural light and the floor plan offers an easy flow. Other amenities include a master En Suite, Garden Shed and separate Laundry Room. A Dimensional Shingle Roof (complete tear-off) and new water heater installed in 2013 add to the value of this well maintained home. New Furnace, AC, Air-Cleaner and Humidifier were installed in 2012. This home has been cared for and cherished by the current owner. Come and see this hidden gem conveniently located in the peaceful and well kept Wood Ridge Estates.
Home Details
Home Type
- Single Family
Est. Annual Taxes
- $642
Year Built
- Built in 1981
Lot Details
- Lot Dimensions are 70x120
- Landscaped
- Level Lot
Parking
- 2 Car Attached Garage
- Garage Door Opener
- Driveway
- Off-Street Parking
Home Design
- Ranch Style House
- Slab Foundation
- Shingle Roof
- Asphalt Roof
- Stone Exterior Construction
- Vinyl Construction Material
Interior Spaces
- 1,460 Sq Ft Home
- Ceiling Fan
- Wood Burning Fireplace
- Insulated Windows
- Utility Room in Garage
- Electric Dryer Hookup
- Pull Down Stairs to Attic
Kitchen
- Eat-In Kitchen
- Laminate Countertops
- Disposal
Flooring
- Carpet
- Vinyl
Bedrooms and Bathrooms
- 3 Bedrooms
- En-Suite Primary Bedroom
- 2 Full Bathrooms
Home Security
- Storm Doors
- Carbon Monoxide Detectors
- Fire and Smoke Detector
Location
- Suburban Location
Utilities
- Forced Air Heating and Cooling System
- Heating System Uses Gas
- ENERGY STAR Qualified Water Heater
- Multiple Phone Lines
Listing and Financial Details
- Assessor Parcel Number 02-13-14-253-011.000-041
Ownership History
Purchase Details
Home Financials for this Owner
Home Financials are based on the most recent Mortgage that was taken out on this home.Purchase Details
Home Financials for this Owner
Home Financials are based on the most recent Mortgage that was taken out on this home.Similar Homes in New Haven, IN
Home Values in the Area
Average Home Value in this Area
Purchase History
| Date | Buyer | Sale Price | Title Company |
|---|---|---|---|
| Hill Stephanie K | $127,400 | Centurion Land Title Inc | |
| Stephenson Gary W | -- | Riverbend Title |
Mortgage History
| Date | Status | Borrower | Loan Amount |
|---|---|---|---|
| Open | Hill Stephanie K | $125,092 | |
| Previous Owner | Stephenson Gary W | $91,315 |
Property History
| Date | Event | Price | Change | Sq Ft Price |
|---|---|---|---|---|
| 01/11/2019 01/11/19 | Sold | $127,400 | +1.2% | $87 / Sq Ft |
| 12/14/2018 12/14/18 | Pending | -- | -- | -- |
| 12/13/2018 12/13/18 | For Sale | $125,900 | +35.4% | $86 / Sq Ft |
| 10/22/2013 10/22/13 | Sold | $93,000 | -6.9% | $64 / Sq Ft |
| 09/30/2013 09/30/13 | Pending | -- | -- | -- |
| 08/20/2013 08/20/13 | For Sale | $99,900 | -- | $68 / Sq Ft |
Tax History Compared to Growth
Tax History
| Year | Tax Paid | Tax Assessment Tax Assessment Total Assessment is a certain percentage of the fair market value that is determined by local assessors to be the total taxable value of land and additions on the property. | Land | Improvement |
|---|---|---|---|---|
| 2024 | $1,897 | $205,100 | $23,200 | $181,900 |
| 2022 | $1,808 | $180,800 | $23,200 | $157,600 |
| 2021 | $1,508 | $150,800 | $23,200 | $127,600 |
| 2020 | $1,364 | $136,400 | $23,200 | $113,200 |
| 2019 | $1,241 | $123,600 | $23,200 | $100,400 |
| 2018 | $1,121 | $113,400 | $23,200 | $90,200 |
| 2017 | $1,102 | $110,000 | $23,200 | $86,800 |
| 2016 | $1,063 | $108,100 | $23,200 | $84,900 |
| 2014 | $895 | $101,100 | $23,200 | $77,900 |
| 2013 | $566 | $101,100 | $23,200 | $77,900 |
Agents Affiliated with this Home
-
Gigi Barnett

Seller's Agent in 2019
Gigi Barnett
Coldwell Banker Real Estate Group
(260) 431-3643
5 in this area
50 Total Sales
-

Buyer's Agent in 2019
Devin Geegh
eXp Realty, LLC
(260) 242-2298
-
Thomas Cheviron

Seller's Agent in 2013
Thomas Cheviron
eXp Realty, LLC
(888) 611-3912
7 in this area
82 Total Sales
-

Seller Co-Listing Agent in 2013
Austin Cheviron
eXp Realty, LLC
(260) 466-3757
-
John Houser

Buyer's Agent in 2013
John Houser
CENTURY 21 Bradley Realty, Inc
(260) 494-8050
1 in this area
31 Total Sales
Map
Source: Indiana Regional MLS
MLS Number: 201853852
APN: 02-13-14-253-011.000-041
- 9324 Arrow Pass
- 1406 Asbury Dr
- 3053 Navajo Crossing
- 8973 Nautical Way
- 1513 Sherbrook Dr
- 311 Cottonwood Dr
- 995 Hartzell Rd
- 9424 Vista Park Dr
- 4173 Shoreline Blvd
- 342 Lincoln Hwy E
- 2846 Turnpointe Blvd Unit F
- 839 Courtney Dr
- 4524 Timber Creek Pkwy
- 4528 Timber Creek Pkwy
- 1513 Green Rd
- 3931 Fritcha Ave
- 4405 Duncastle Cove
- 4514 Greenridge Way
- 718 Center St
- 3586 Canal Square Dr
- 8711 Greenmeadow Dr
- 8717 Greenmeadow Dr
- 3223 Cedarvalley Dr
- 3207 Cedarvalley Dr
- 8704 Glenrock Dr
- 8716 Glenrock Dr
- 8723 Greenmeadow Dr
- 8722 Glenrock Dr
- 8714 Greenmeadow Dr
- 3305 Cedarvalley Dr
- 8720 Greenmeadow Dr
- 8728 Glenrock Dr
- 8805 Greenmeadow Dr
- 3311 Cedarvalley Dr
- 3214 Cedarvalley Dr
- 8808 Glenrock Dr
- 3121 Elkwood Ct
- 8806 Greenmeadow Dr
- 3218 Cedarvalley Dr
- 3226 Cedarvalley Dr
