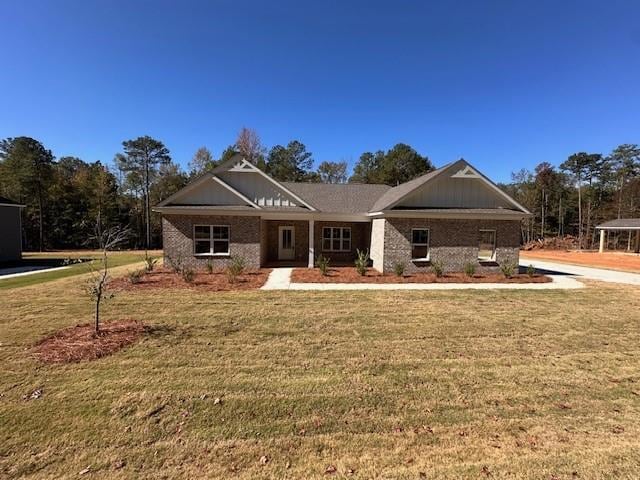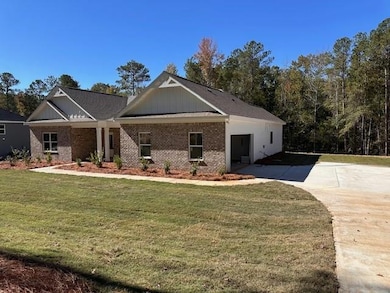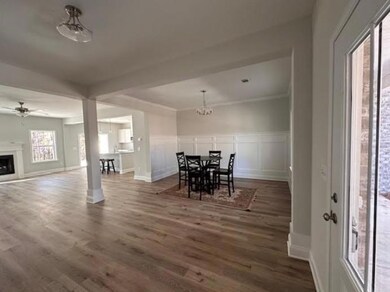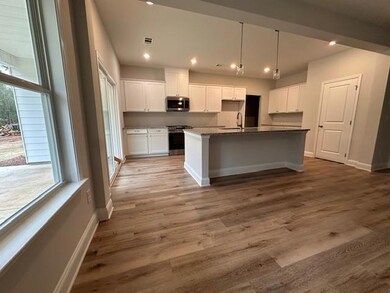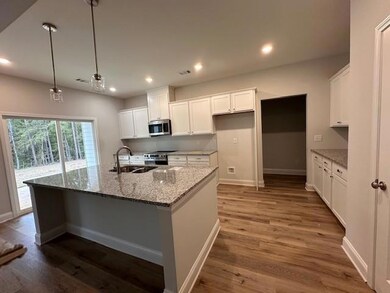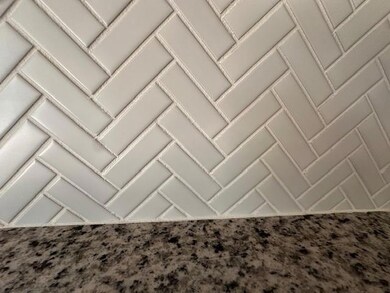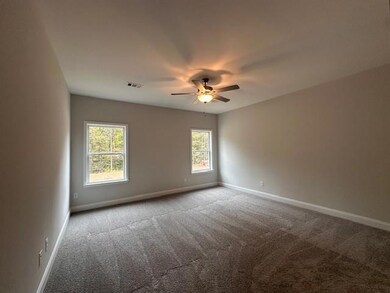8711 Mckee Rd Columbus, GA 31829
Estimated payment $2,158/month
Highlights
- New Construction
- View of Trees or Woods
- Traditional Architecture
- Mathews Elementary School Rated A-
- Wooded Lot
- Stone Countertops
About This Home
Experience the perfect blend of modern convenience and serene living with this brand-new 4 bedroom, 2 bathroom home, the popular Dorset Plan. Situated on a sprawling acre-plus lot, this one-story, split-bedroom layout offers privacy and comfort for the entire family. Key Features You'll Love:
Elegant Kitchen & Living: The heart of the home is a chef's delight, featuring sleek white cabinets, stunning granite countertops, and a generous island that overlooks the spacious great room—perfect for entertaining. Cozy up on chilly evenings by the fireplace. The kitchen is complete with a stainless steel appliance package. Luxurious Owner's Suite: Retreat to your private oasis. The large owner's bathroom is appointed with double vanities, a separate soaking tub and shower, and a huge walk-in closet. Thoughtful Design: A welcoming entry foyer sets the stage, leading into a separate formal dining room for special occasions. The home is finished with stylish brushed nickel plumbing and light fixtures throughout. Outdoor Living: Enjoy your morning coffee or evening breeze on the charming, covered front and back porches. Practicality Meets Style: The home includes a convenient side-load attached garage, keeping the front aesthetic clean and classic. The builder is offering $7000 incentive and if you use a preferred lender additional concessions will apply, you must close before the end of 2025.
Home Details
Home Type
- Single Family
Est. Annual Taxes
- $610
Year Built
- Built in 2025 | New Construction
Lot Details
- 1.22 Acre Lot
- Lot Dimensions are 133x392x444x133
- Landscaped
- Wooded Lot
- Back and Front Yard
HOA Fees
- $13 Monthly HOA Fees
Parking
- 2 Car Attached Garage
- Side Facing Garage
Home Design
- Traditional Architecture
- Brick Exterior Construction
- Slab Foundation
- Composition Roof
- Cement Siding
Interior Spaces
- 2,104 Sq Ft Home
- 1-Story Property
- Electric Fireplace
- Insulated Windows
- Entrance Foyer
- Family Room
- Formal Dining Room
- Views of Woods
- Fire and Smoke Detector
- Laundry Room
Kitchen
- Open to Family Room
- Breakfast Bar
- Electric Oven
- Electric Range
- Microwave
- Dishwasher
- Kitchen Island
- Stone Countertops
- White Kitchen Cabinets
Flooring
- Carpet
- Ceramic Tile
- Luxury Vinyl Tile
Bedrooms and Bathrooms
- 4 Main Level Bedrooms
- Split Bedroom Floorplan
- Walk-In Closet
- 2 Full Bathrooms
- Dual Vanity Sinks in Primary Bathroom
- Separate Shower in Primary Bathroom
- Soaking Tub
Outdoor Features
- Covered Patio or Porch
Utilities
- Central Heating and Cooling System
- Air Source Heat Pump
- Underground Utilities
- 220 Volts in Garage
- Electric Water Heater
- Septic Tank
Community Details
- Deerwood Park Subdivision
Listing and Financial Details
- Home warranty included in the sale of the property
- Assessor Parcel Number 144001014
Map
Home Values in the Area
Average Home Value in this Area
Tax History
| Year | Tax Paid | Tax Assessment Tax Assessment Total Assessment is a certain percentage of the fair market value that is determined by local assessors to be the total taxable value of land and additions on the property. | Land | Improvement |
|---|---|---|---|---|
| 2025 | $610 | $18,384 | $18,384 | $0 |
Property History
| Date | Event | Price | List to Sale | Price per Sq Ft |
|---|---|---|---|---|
| 10/01/2025 10/01/25 | For Sale | $397,330 | -- | $189 / Sq Ft |
Source: East Alabama Board of REALTORS®
MLS Number: E102131
- 8701 Mckee Rd
- 8715 Mckee Rd
- 8695 Mckee Rd
- 8705 Mckee Rd
- 7019 Kendall Creek Dr
- 8585 Mckee Rd
- 14270 Cross Creek Rd
- 7346 Hedgestone Dr
- 13642 Macon Rd
- 7901 Shallowford Rd
- 485 Boyd Branch Dr
- 0 Boyd Ct
- 3450 Mckee Rd
- 64 Steele Creek Dr
- 57 Old Chimney Ct
- Cypress Plan at Bowers Creek
- Cannaberra Plan at Bowers Creek
- Belmont Plan at Bowers Creek
- Jackson Plan at Bowers Creek
- Alder Plan at Bowers Creek
- 9300 Yarbrough Rd
- 6544 Mink Dr
- 6600 Kitten Lake Dr
- 6210 Flat Rock Rd
- 6407-6423 Flat Rock Rd
- 6029 Flat Rock Rd
- 6254 Warm Springs Rd
- 6233 Cross Tie Ct Unit 3
- 6233 Cross Tie Ct Unit 2
- 7108 Cross Tie Dr Unit 1
- 6515 Thea Ln
- 5200 Greystone Summit Dr
- 6140 Bayonne Dr
- 5800 Milgen Rd
- 5780 Milgen Rd
- 6914 Aldora Dr
- 5409 Shanna Ct
- 6206 Olde Towne Dr Unit B
- 5218 Crystal Ct
- 7461 Blackmon Rd
