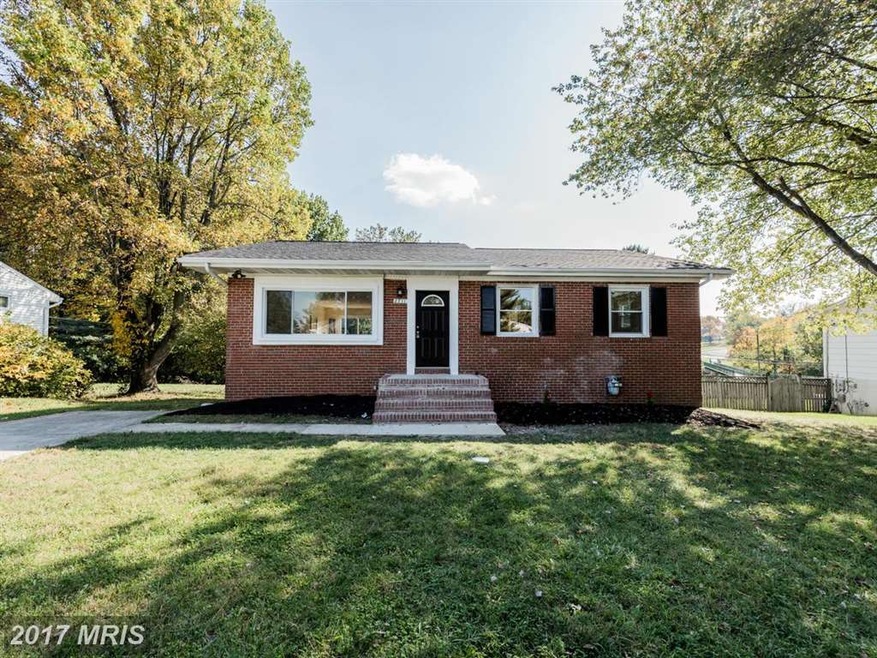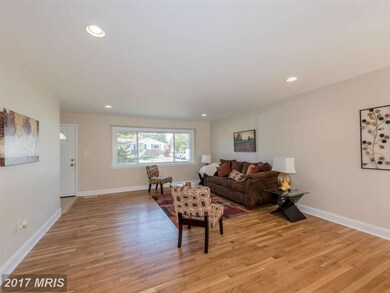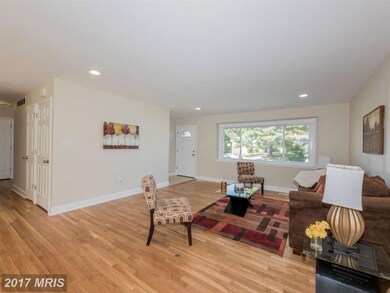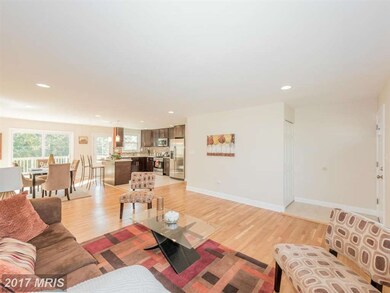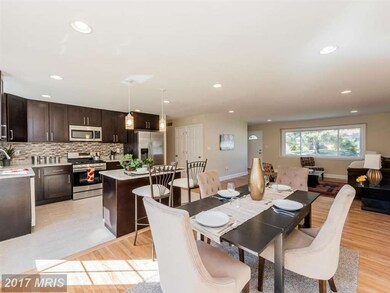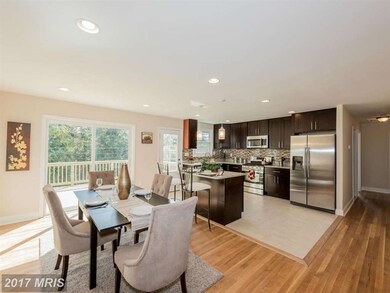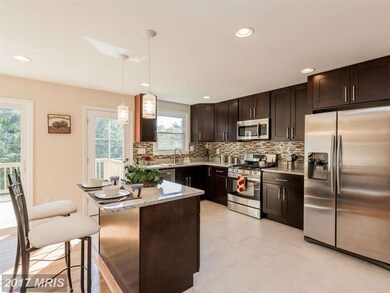
8711 Meadow Heights Rd Randallstown, MD 21133
Highlights
- Open Floorplan
- Raised Ranch Architecture
- No HOA
- Deck
- Wood Flooring
- 4-minute walk to Scotts Level Park
About This Home
As of December 2016Spacious Beautiful brick ranch-style home on tree lined street offers fully renovated upgrades, granite counters, stainless steel appliance package, tile back splash, and center island. Brand new roof, windows, HVAC and Water Heater. Living and dinning area leads to large deck overlooking private level lot.
Last Agent to Sell the Property
Keller Williams Lucido Agency License #4037 Listed on: 10/20/2016

Last Buyer's Agent
Brian Miller
Real Broker, LLC
Home Details
Home Type
- Single Family
Est. Annual Taxes
- $2,436
Year Built
- Built in 1967
Parking
- Off-Street Parking
Home Design
- Raised Ranch Architecture
- Asphalt Roof
- Brick Front
Interior Spaces
- Property has 2 Levels
- Open Floorplan
- Ceiling Fan
- Double Pane Windows
- Sliding Doors
- Six Panel Doors
- Family Room
- Living Room
- Combination Kitchen and Dining Room
- Game Room
- Storage Room
- Washer and Dryer Hookup
- Wood Flooring
Kitchen
- Gas Oven or Range
- Self-Cleaning Oven
- Stove
- Microwave
- Ice Maker
- Dishwasher
- Kitchen Island
- Upgraded Countertops
- Disposal
Bedrooms and Bathrooms
- 4 Bedrooms | 3 Main Level Bedrooms
- En-Suite Primary Bedroom
- En-Suite Bathroom
- 3 Full Bathrooms
Finished Basement
- Walk-Out Basement
- Basement Fills Entire Space Under The House
- Rear Basement Entry
Utilities
- Forced Air Heating and Cooling System
- Vented Exhaust Fan
- Electric Water Heater
Additional Features
- Deck
- 9,512 Sq Ft Lot
Community Details
- No Home Owners Association
- Stoneybrook North Subdivision
Listing and Financial Details
- Home warranty included in the sale of the property
- Tax Lot 17
- Assessor Parcel Number 04020213203590
Ownership History
Purchase Details
Home Financials for this Owner
Home Financials are based on the most recent Mortgage that was taken out on this home.Purchase Details
Home Financials for this Owner
Home Financials are based on the most recent Mortgage that was taken out on this home.Purchase Details
Purchase Details
Home Financials for this Owner
Home Financials are based on the most recent Mortgage that was taken out on this home.Purchase Details
Purchase Details
Similar Homes in the area
Home Values in the Area
Average Home Value in this Area
Purchase History
| Date | Type | Sale Price | Title Company |
|---|---|---|---|
| Deed | $260,000 | None Available | |
| Special Warranty Deed | $147,000 | Crown Title Corporation | |
| Trustee Deed | $166,500 | None Available | |
| Deed | -- | -- | |
| Deed | $122,000 | -- | |
| Deed | $93,773 | -- |
Mortgage History
| Date | Status | Loan Amount | Loan Type |
|---|---|---|---|
| Open | $234,000 | Purchase Money Mortgage | |
| Previous Owner | $209,663 | Stand Alone Second | |
| Previous Owner | $179,124 | Fannie Mae Freddie Mac |
Property History
| Date | Event | Price | Change | Sq Ft Price |
|---|---|---|---|---|
| 12/16/2016 12/16/16 | Sold | $260,000 | -1.9% | $135 / Sq Ft |
| 11/06/2016 11/06/16 | Pending | -- | -- | -- |
| 11/01/2016 11/01/16 | Price Changed | $265,000 | -1.1% | $138 / Sq Ft |
| 10/20/2016 10/20/16 | For Sale | $267,900 | +82.2% | $140 / Sq Ft |
| 08/29/2016 08/29/16 | Sold | $147,000 | 0.0% | $115 / Sq Ft |
| 02/24/2016 02/24/16 | Pending | -- | -- | -- |
| 02/06/2016 02/06/16 | Off Market | $147,000 | -- | -- |
| 12/10/2015 12/10/15 | Price Changed | $179,900 | -5.3% | $141 / Sq Ft |
| 10/27/2015 10/27/15 | Price Changed | $189,900 | -5.0% | $148 / Sq Ft |
| 09/14/2015 09/14/15 | For Sale | $199,900 | -- | $156 / Sq Ft |
Tax History Compared to Growth
Tax History
| Year | Tax Paid | Tax Assessment Tax Assessment Total Assessment is a certain percentage of the fair market value that is determined by local assessors to be the total taxable value of land and additions on the property. | Land | Improvement |
|---|---|---|---|---|
| 2025 | $3,816 | $327,633 | -- | -- |
| 2024 | $3,816 | $310,500 | $74,300 | $236,200 |
| 2023 | $1,858 | $297,233 | $0 | $0 |
| 2022 | $3,529 | $283,967 | $0 | $0 |
| 2021 | $3,360 | $270,700 | $74,300 | $196,400 |
| 2020 | $3,360 | $253,000 | $0 | $0 |
| 2019 | $3,178 | $235,300 | $0 | $0 |
| 2018 | $2,965 | $217,600 | $56,300 | $161,300 |
| 2017 | $2,669 | $196,767 | $0 | $0 |
| 2016 | $2,287 | $175,933 | $0 | $0 |
| 2015 | $2,287 | $155,100 | $0 | $0 |
| 2014 | $2,287 | $155,100 | $0 | $0 |
Agents Affiliated with this Home
-

Seller's Agent in 2016
Bob Lucido
Keller Williams Lucido Agency
(410) 979-6024
25 in this area
3,055 Total Sales
-

Seller's Agent in 2016
Ann Schaller
Cummings & Co Realtors
(410) 925-8774
15 Total Sales
-

Seller Co-Listing Agent in 2016
Michelle Kemerer
Compass
(443) 324-5916
1 in this area
125 Total Sales
-

Seller Co-Listing Agent in 2016
Gilbert Marsiglia
Gilbert D. Marsiglia & Co, Inc.
(443) 739-5195
28 Total Sales
-
B
Buyer's Agent in 2016
Brian Miller
Real Broker, LLC
-

Buyer's Agent in 2016
Sandy Nueflein
O'Conor, Mooney & Fitzgerald
(410) 241-9264
13 Total Sales
Map
Source: Bright MLS
MLS Number: 1002492182
APN: 02-0213203590
- 8819 Winterbrook Rd
- 3715 Hendon Rd
- 3709 Norris Ave
- 4835 Valley Forge Rd
- 8808 Church Ln
- 0 Valley Forge Rd
- 4106 Century Towne Rd
- 4818 Oakland Park Rd
- 4812 Valley Forge Rd
- 3618 Briarstone Rd
- 3807 Mcdonogh Rd
- 4021 Paige View Rd
- 4109 Winterhazel Rd
- 4105 Winterhazel Rd
- 8343 Scotts Level Rd
- 2 Lydia Ct
- 8522 Mountainholly Dr
- 4119 Hunters Hill Cir
- 3947 Setonhurst Rd
- 9044 Allenswood Rd
