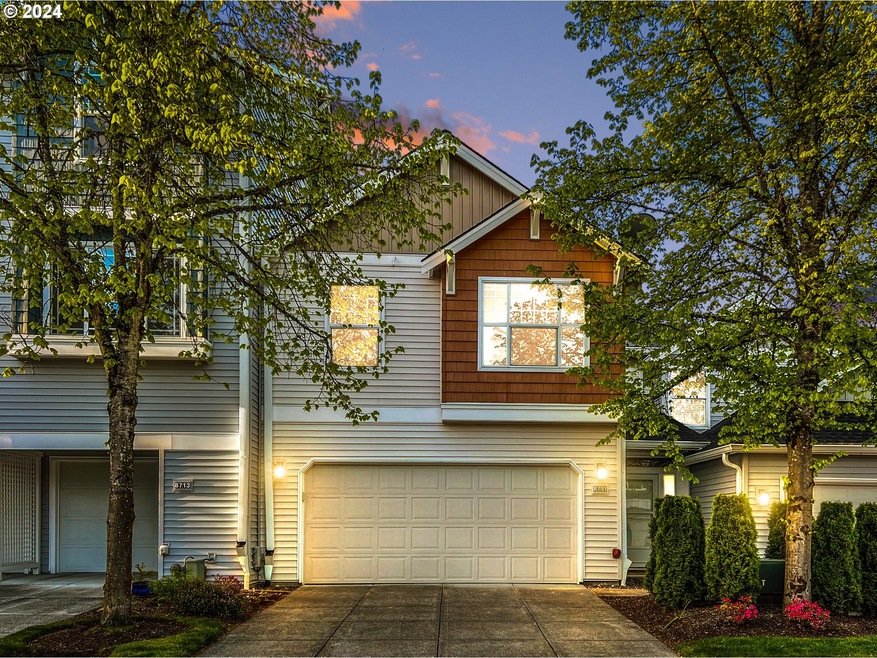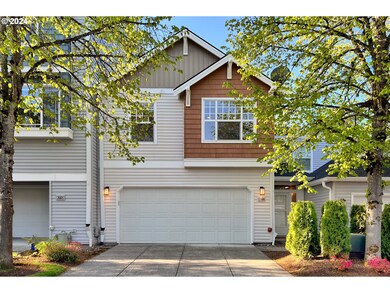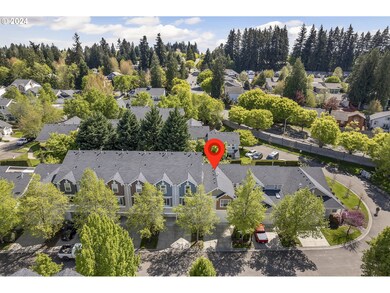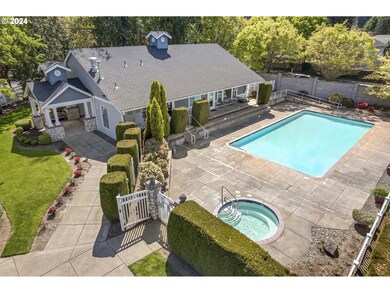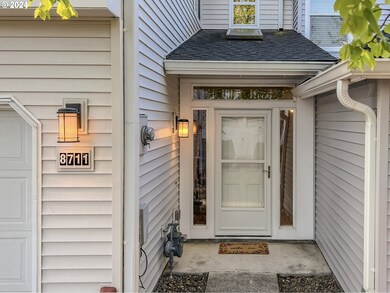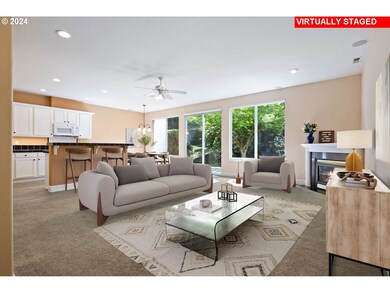Nestled beside the Burnt Bridge Creek Trail and less than a mile from Peacehealth SW Med Center, this spacious, move-in ready condo offers a tranquil retreat in a gated community. The open floor plan, bathed in natural light, features a great room, dining room and island kitchen, ideal for hosting gatherings. Outside a large patio, shaded by a beautiful tree, has a gas hook-up perfect for BBQs or connect your gas fire pit table for warming up on crisp, cool evenings. **The upper level houses the primary suite, complete with a luxurious spa-like bathroom and walk-in closet. Two addl bedrooms & spacious family room provide versatile spaces for work, relaxation, or creativity.**New roof & siding 2019, New HVAC in 2020/20228** Well-maintained community boasts a clubhouse, gym, library, seasonal pool & two spas, one is centrally located under community gazebo. The HOA ensures the upkeep of the yards and the annual cleaning of gutters and power washing. **Nearby amenities include restaurants, coffee & hardware store at The Mill, grocery stores, pickle-ball courts, Vancouver Mall & the vibrant New Waterfront in Downtown Vancouver with its wineries, brewpubs, 1st Friday Art Walk, theaters and Farmers Market. Pickle-ball, tennis & golf plus two community centers nearby. Outdoor enthusiasts will appreciate the proximity to the Renaissance Trail on the Columbia River, Wintler Park, Frenchmans Bar, rowing at Vancouver Lake and a place to put your boat in at Marine Park. SR-14, I-205, I-5, PDX and Portland are conveniently located across the river. To the east enjoy charming Downtown Camas, the popular Lacamas Lake trail and paddle-boarding, plus another 1st Friday Art Walk. Further east, enjoy Downtown Camas, paddle-boarding at Lacamas Lake, and the Columbia Gorges renowned wind-surfing and hiking spots like Beacon Rock, Dog Mountain and Eagle Creek plus Multnomah Falls and many other stunning waterfalls. This Cedar Heights condo is a Must See!

