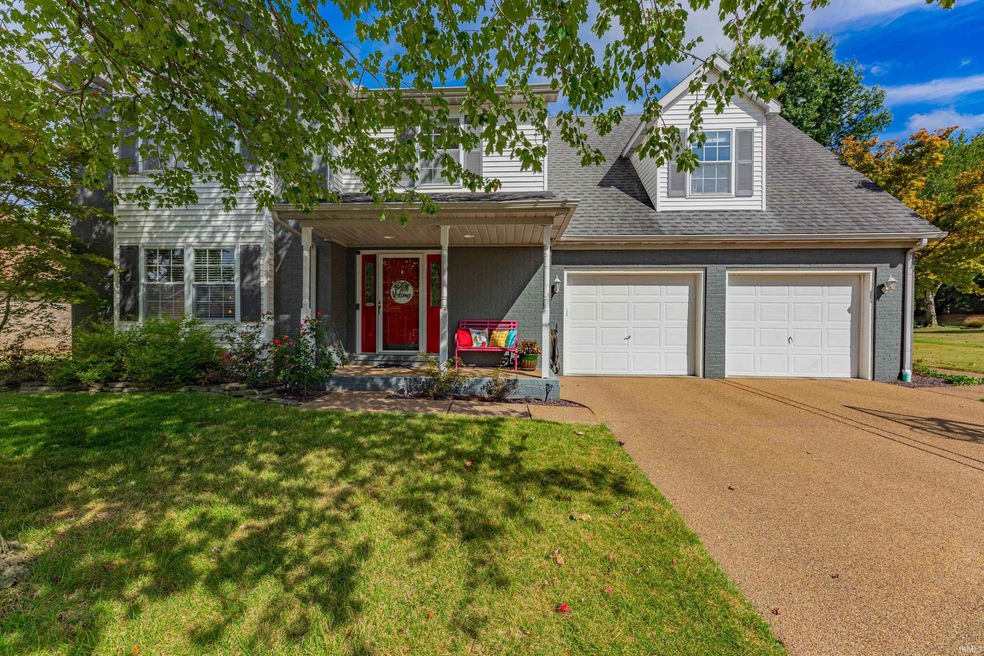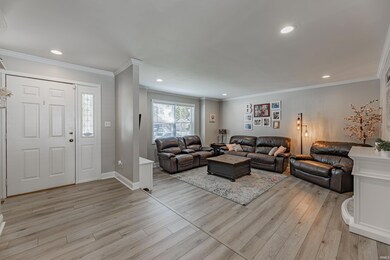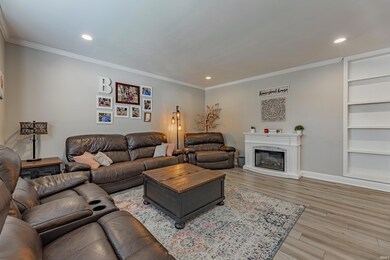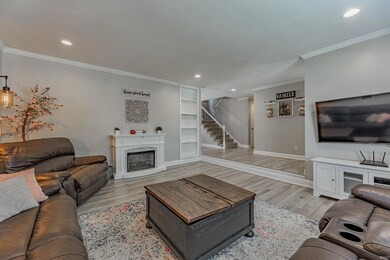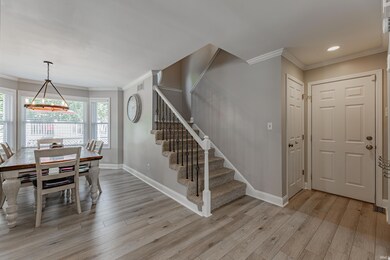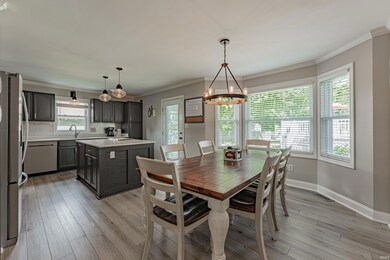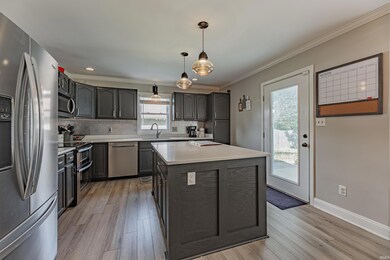
8711 Shadow Ridge Dr Newburgh, IN 47630
Highlights
- Vaulted Ceiling
- Traditional Architecture
- Covered patio or porch
- John H. Castle Elementary School Rated A-
- Solid Surface Countertops
- 2 Car Attached Garage
About This Home
As of October 2024The welcoming feel of this lovingly maintained home is felt both inside and out. Creating beautiful meals is a pleasure in the recently updated kitchen featuring a large center island, updated cabinets, quartz countertops and new appliances. It is extremely functional as well as lovely. The primary bedroom is spacious and is charming with its vaulted ceiling and shiplap details.. In addition to the convenience of the private newly updated bathroom, you will find a walk-in closet. The upper level bonus room is a great space for a home office or recreation area. To complete the upstairs, there is a large laundry room with an abundance of cabinets. The large backyard is privacy fenced and features an above ground pool. The inviting patio into an extension of the home, where you can enjoy sunset dinners and starry nightcaps. Standing on a tranquil, low-traffic street lined with sidewalks, the home is minutes to various shopping and dining destinations as well as schools. This home is available for immediate possession. Sellers are included a one year AHS Home Warranty.
Last Agent to Sell the Property
ERA FIRST ADVANTAGE REALTY, INC Brokerage Phone: 812-858-2400 Listed on: 09/18/2024

Home Details
Home Type
- Single Family
Est. Annual Taxes
- $2,190
Year Built
- Built in 1992
Lot Details
- 0.48 Acre Lot
- Property is Fully Fenced
- Privacy Fence
- Wood Fence
- Landscaped
- Irregular Lot
Parking
- 2 Car Attached Garage
- Aggregate Flooring
- Garage Door Opener
- Driveway
Home Design
- Traditional Architecture
- Brick Exterior Construction
- Shingle Roof
- Vinyl Construction Material
Interior Spaces
- 2,412 Sq Ft Home
- 1.5-Story Property
- Vaulted Ceiling
- Entrance Foyer
- Crawl Space
- Fire and Smoke Detector
- Electric Dryer Hookup
Kitchen
- Eat-In Kitchen
- Kitchen Island
- Solid Surface Countertops
- Disposal
Flooring
- Carpet
- Laminate
- Tile
Bedrooms and Bathrooms
- 4 Bedrooms
- Walk-In Closet
- Bathtub with Shower
Schools
- Castle Elementary School
- Castle North Middle School
- Castle High School
Utilities
- Forced Air Heating and Cooling System
- Heating System Uses Gas
Additional Features
- Covered patio or porch
- Suburban Location
Community Details
- Shadow Ridge / Shadowridge Subdivision
Listing and Financial Details
- Home warranty included in the sale of the property
- Assessor Parcel Number 87-12-15-310-039.000-019
- Seller Concessions Not Offered
Ownership History
Purchase Details
Home Financials for this Owner
Home Financials are based on the most recent Mortgage that was taken out on this home.Purchase Details
Home Financials for this Owner
Home Financials are based on the most recent Mortgage that was taken out on this home.Similar Homes in Newburgh, IN
Home Values in the Area
Average Home Value in this Area
Purchase History
| Date | Type | Sale Price | Title Company |
|---|---|---|---|
| Warranty Deed | $368,000 | None Listed On Document | |
| Warranty Deed | -- | None Available |
Mortgage History
| Date | Status | Loan Amount | Loan Type |
|---|---|---|---|
| Open | $250,000 | New Conventional | |
| Previous Owner | $164,000 | Credit Line Revolving | |
| Previous Owner | $162,400 | New Conventional | |
| Previous Owner | $15,000 | No Value Available | |
| Previous Owner | $166,000 | New Conventional | |
| Previous Owner | $164,350 | New Conventional |
Property History
| Date | Event | Price | Change | Sq Ft Price |
|---|---|---|---|---|
| 10/09/2024 10/09/24 | Sold | $368,000 | -3.1% | $153 / Sq Ft |
| 09/24/2024 09/24/24 | Pending | -- | -- | -- |
| 09/18/2024 09/18/24 | For Sale | $379,900 | -- | $158 / Sq Ft |
Tax History Compared to Growth
Tax History
| Year | Tax Paid | Tax Assessment Tax Assessment Total Assessment is a certain percentage of the fair market value that is determined by local assessors to be the total taxable value of land and additions on the property. | Land | Improvement |
|---|---|---|---|---|
| 2024 | $2,145 | $287,400 | $41,000 | $246,400 |
| 2023 | $2,136 | $280,900 | $41,000 | $239,900 |
| 2022 | $2,023 | $258,600 | $59,500 | $199,100 |
| 2021 | $1,618 | $206,900 | $47,600 | $159,300 |
| 2020 | $1,557 | $191,600 | $44,300 | $147,300 |
| 2019 | $1,654 | $194,400 | $44,300 | $150,100 |
| 2018 | $1,499 | $187,300 | $44,300 | $143,000 |
| 2017 | $1,493 | $187,500 | $44,300 | $143,200 |
| 2016 | $1,469 | $186,000 | $44,300 | $141,700 |
| 2014 | $1,308 | $179,700 | $36,600 | $143,100 |
| 2013 | $1,252 | $176,800 | $36,600 | $140,200 |
Agents Affiliated with this Home
-
Julie Vandeveer

Seller's Agent in 2024
Julie Vandeveer
ERA FIRST ADVANTAGE REALTY, INC
(812) 453-1220
67 Total Sales
-
Geri Terry

Buyer's Agent in 2024
Geri Terry
F.C. TUCKER EMGE
(812) 459-4374
123 Total Sales
Map
Source: Indiana Regional MLS
MLS Number: 202436436
APN: 87-12-15-310-039.000-019
- 2733 Conestoga Ct
- 8960 Covenant Ct
- 8472 Countrywood Ct
- 8444 Kifer Dr
- 8455 Nolia Ln
- 8688 Windsor Dr
- 8355 Kifer Dr
- 8566 Windsor Dr
- 8786 Calvin Cir
- 8527 Angel Dr
- 2444 Clover Cir
- 8401 Spencer Dr
- 3166 Valleybrook Ct
- 8633 Cayman Ct
- 3244 Ashdon Dr
- 5555 Hillside Trail
- 3144 Ashdon Dr
- 2221 Sable Way
- 3105 White Oak Trail
- 2144 Sable Way
