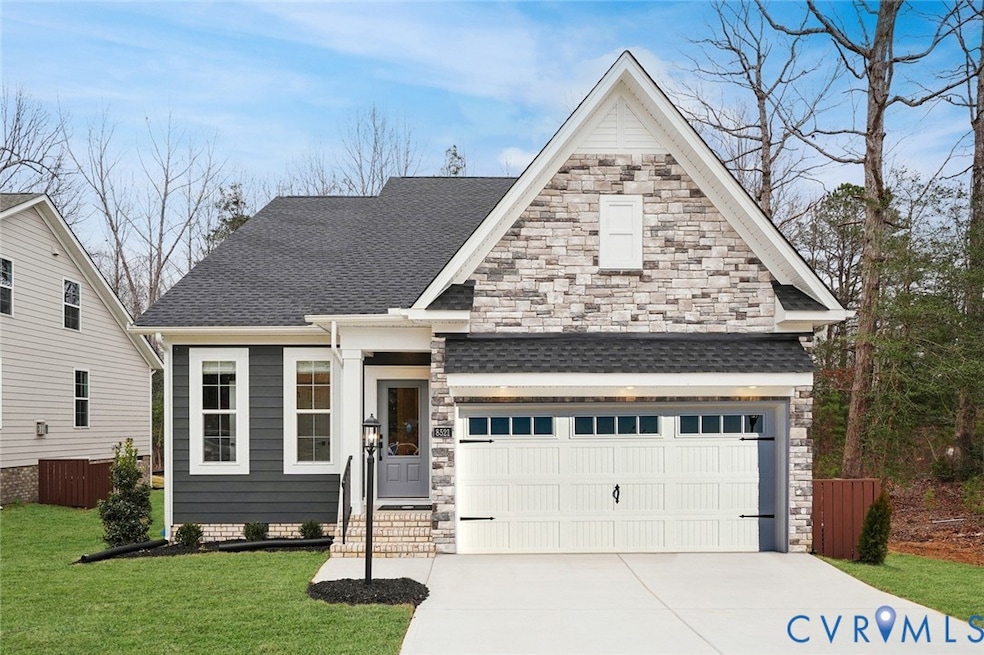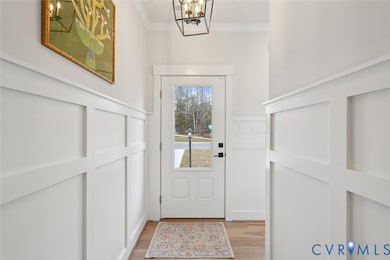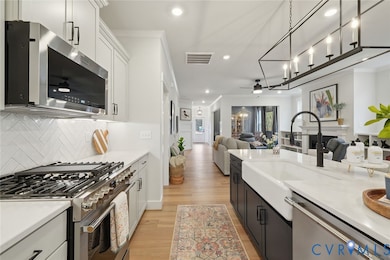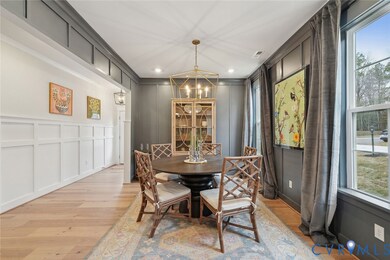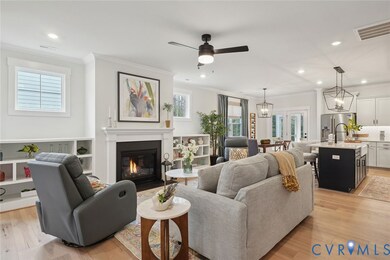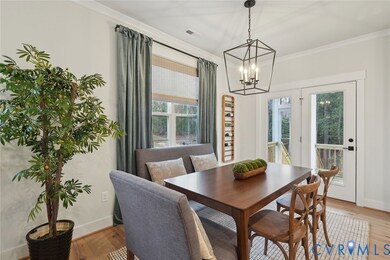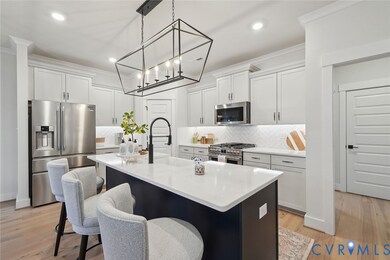8711 Terroir Ln New Kent, VA 23124
Estimated payment $3,798/month
Highlights
- Under Construction
- Active Adult
- Deck
- Outdoor Pool
- Clubhouse
- Main Floor Primary Bedroom
About This Home
The Cottages of Viniterra is a 55+ community located along the prestigious Viniterra Championship Golf Course. The Middleton is a 1,959 square foot farmhouse-style home with three bedrooms and two-and-one-half baths, blending charm and modern comfort. The main level features a kitchen with eat-in area, great room with a gas fireplace, primary suite with a boxed ceiling, and a screened covered porch for outdoor living. The gourmet kitchen includes white cabinetry, an admiral blue island, Calacatta Gold quartz, a herringbone backsplash, champagne bronze hardware, and a full suite of GE stainless-steel appliances. The primary bath offers Calacatta Gold quartz, Carrara tile, and black fixtures, while the hall bath features white finishes and quartz Blanco Maple countertops. Designer touches include Craftsman trim, five-panel doors, a Richland mantle fireplace, LED lighting, and structured wiring. Exterior highlights feature Iron Gray Hardie siding, Evelyn Bay brick, and a platinum-painted glass front door. *Photos for new homes may vary from the actual home available for sale. We often showcase pictures from a model home of the same style*
Home Details
Home Type
- Single Family
Year Built
- Built in 2025 | Under Construction
HOA Fees
- $346 Monthly HOA Fees
Parking
- 2 Car Direct Access Garage
Home Design
- Farmhouse Style Home
- Fire Rated Drywall
- Frame Construction
- HardiePlank Type
Interior Spaces
- 1,959 Sq Ft Home
- 2-Story Property
- Gas Fireplace
- Screened Porch
Kitchen
- Gas Cooktop
- Microwave
- Dishwasher
- Granite Countertops
Flooring
- Partially Carpeted
- Vinyl
Bedrooms and Bathrooms
- 3 Bedrooms
- Primary Bedroom on Main
Laundry
- Dryer
- Washer
Outdoor Features
- Outdoor Pool
- Deck
Schools
- New Kent Elementary And Middle School
- New Kent High School
Utilities
- Zoned Heating and Cooling
- Heating System Uses Natural Gas
- Tankless Water Heater
Listing and Financial Details
- Tax Lot 29
- Assessor Parcel Number L13-3847-2281
Community Details
Overview
- Active Adult
- Viniterra Subdivision
- The community has rules related to allowing corporate owners
Amenities
- Clubhouse
Recreation
- Community Pool
Map
Home Values in the Area
Average Home Value in this Area
Property History
| Date | Event | Price | List to Sale | Price per Sq Ft |
|---|---|---|---|---|
| 11/08/2025 11/08/25 | For Sale | $550,488 | -- | $281 / Sq Ft |
Source: Central Virginia Regional MLS
MLS Number: 2531047
- 8717 Terroir Ln
- 8705 Terroir Ln
- 8753 Terroir Ln
- 8763 Terroir Ln
- 8887 Terroir Ln
- 9131 Terroir Ln
- 9157 Terroir Ln
- 8720 Terroir Ln
- 8693 Terroir Ln
- 9130 Terroir Ln
- 9066 Terroir Ln
- 8634 Terroir Ln
- 8805 Terroir Ln
- 8527 Terroir Ln
- Florence Plan at Viniterra
- Tiffany II Plan at Viniterra
- Elliot Plan at Viniterra
- Sutherland Plan at Viniterra
- Bronte Plan at Viniterra
- Hampshire Plan at Viniterra
- 7641 Lovegrass Terrace
- 7774 Lovegrass Terrace
- 5862 Ginger Dr
- 5845 Nandina Cir
- 11950 Union Camp Rd
- 7720 N Hen Peck Rd
- 11465 Pinewild Dr
- 2415 Prince Andrew Ct
- 4560 E Williamsburg Rd
- 214 Greenpark Rd
- 5480 Bradley Pines Cir
- 1599 Early St
- 10 Shawn Ct
- 312 Cedarwood Rd
- 213 N Juniper Ave
- 901 E Nine Mile Rd Unit b
- 509-583 E Beal St
- 5492 Muzzle Ct
- 827 Wales Dr
- 5930 Farmers Dr Unit A
