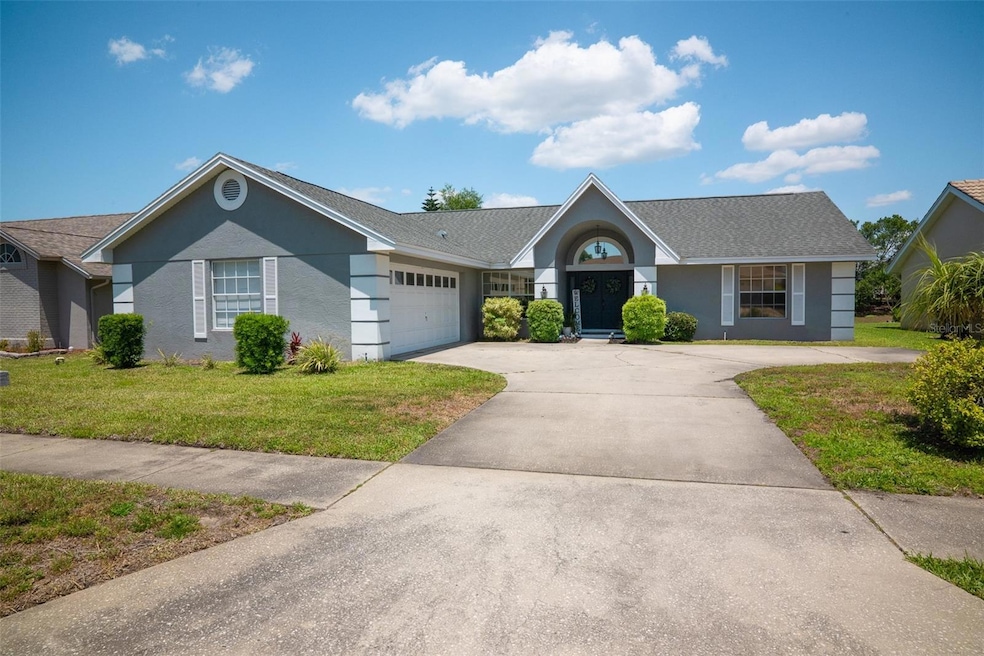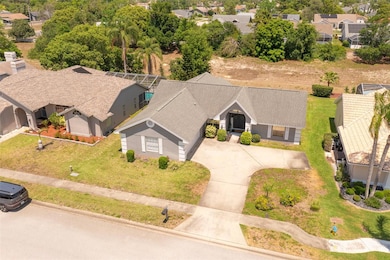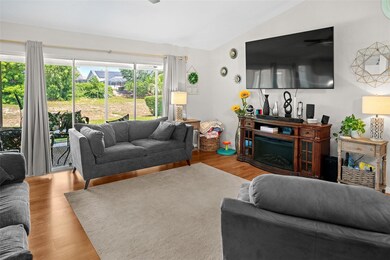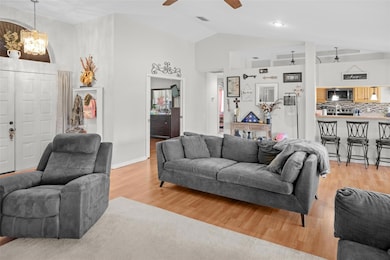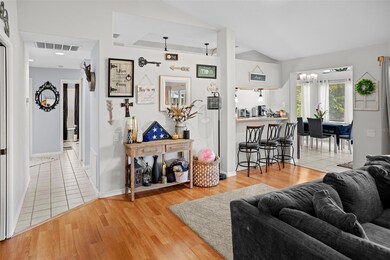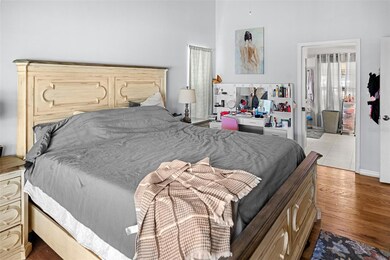
8712 Ashbury Dr Hudson, FL 34667
Beacon Woods NeighborhoodEstimated payment $2,434/month
Highlights
- Canal View
- 2 Car Attached Garage
- Laundry Room
- Community Pool
- Living Room
- Ceramic Tile Flooring
About This Home
**PRICE IMPROVEMENT** SELLER IS MOTIVATED! Discover comfort and space in this well-maintained 3-bedroom, 2-bathroom home offering 1,968 square feet of living area and a 2-car garage, located in a sought-after community with resort-style amenities. The open floor plan is ideal for both everyday living and entertaining, featuring a spacious living and dining area that flows seamlessly into the kitchen.
A versatile den or office with pocket doors provides a perfect flex space for remote work or a cozy retreat. Through the sliding glass doors, enjoy indoor-outdoor living on the screened lanai, perfect for morning coffee or evening relaxation.
The community offers a vibrant lifestyle with access to a swimming pool, tennis courts, and shuffleboard, all included in the HOA. This home is move-in ready and perfectly positioned near shopping, dining, and Gulf Coast recreation.
Don’t miss this opportunity to own a beautiful home in a desirable location!
Home Details
Home Type
- Single Family
Est. Annual Taxes
- $5,338
Year Built
- Built in 1990
Lot Details
- 8,250 Sq Ft Lot
- West Facing Home
- Property is zoned MPUD
HOA Fees
- $56 Monthly HOA Fees
Parking
- 2 Car Attached Garage
Home Design
- Slab Foundation
- Shingle Roof
- Block Exterior
Interior Spaces
- 1,968 Sq Ft Home
- Ceiling Fan
- Sliding Doors
- Living Room
- Canal Views
- Laundry Room
Kitchen
- Range
- Dishwasher
- Disposal
Flooring
- Ceramic Tile
- Luxury Vinyl Tile
Bedrooms and Bathrooms
- 3 Bedrooms
- 2 Full Bathrooms
Outdoor Features
- Private Mailbox
Utilities
- Central Heating and Cooling System
- Thermostat
- Phone Available
- Cable TV Available
Listing and Financial Details
- Visit Down Payment Resource Website
- Legal Lot and Block 25 / 1
- Assessor Parcel Number 35-24-16-0100-00000-0250
Community Details
Overview
- Beacon Woods Easer Management Association, Phone Number (727) 863-5447
- Visit Association Website
- Berkley Woods Subdivision
Recreation
- Community Pool
Map
Home Values in the Area
Average Home Value in this Area
Tax History
| Year | Tax Paid | Tax Assessment Tax Assessment Total Assessment is a certain percentage of the fair market value that is determined by local assessors to be the total taxable value of land and additions on the property. | Land | Improvement |
|---|---|---|---|---|
| 2024 | $5,338 | $300,579 | $61,050 | $239,529 |
| 2023 | $5,189 | $287,570 | $0 | $0 |
| 2022 | $4,333 | $261,433 | $39,105 | $222,328 |
| 2021 | $3,252 | $189,955 | $31,763 | $158,192 |
| 2020 | $2,989 | $173,685 | $28,710 | $144,975 |
| 2019 | $2,848 | $163,560 | $28,710 | $134,850 |
| 2018 | $1,191 | $101,323 | $0 | $0 |
| 2017 | $1,180 | $101,323 | $0 | $0 |
| 2016 | $1,122 | $97,198 | $0 | $0 |
| 2015 | $1,136 | $96,522 | $0 | $0 |
| 2014 | $1,101 | $102,508 | $28,710 | $73,798 |
Property History
| Date | Event | Price | Change | Sq Ft Price |
|---|---|---|---|---|
| 07/18/2025 07/18/25 | Rented | $2,395 | 0.0% | -- |
| 07/17/2025 07/17/25 | Under Contract | -- | -- | -- |
| 07/14/2025 07/14/25 | For Rent | $2,395 | 0.0% | -- |
| 06/13/2025 06/13/25 | Price Changed | $349,000 | -3.0% | $177 / Sq Ft |
| 05/30/2025 05/30/25 | Price Changed | $359,900 | -4.0% | $183 / Sq Ft |
| 05/14/2025 05/14/25 | Price Changed | $374,900 | -1.2% | $190 / Sq Ft |
| 04/30/2025 04/30/25 | For Sale | $379,500 | +26.5% | $193 / Sq Ft |
| 09/24/2021 09/24/21 | Sold | $300,000 | 0.0% | $152 / Sq Ft |
| 08/24/2021 08/24/21 | Pending | -- | -- | -- |
| 08/18/2021 08/18/21 | For Sale | $300,000 | 0.0% | $152 / Sq Ft |
| 06/22/2019 06/22/19 | Rented | $1,550 | -3.1% | -- |
| 05/23/2019 05/23/19 | Under Contract | -- | -- | -- |
| 04/16/2019 04/16/19 | For Rent | $1,600 | -- | -- |
Purchase History
| Date | Type | Sale Price | Title Company |
|---|---|---|---|
| Warranty Deed | $300,000 | Hillsborough Title Inc | |
| Quit Claim Deed | -- | Attorney | |
| Trustee Deed | $133,100 | None Available | |
| Warranty Deed | $134,900 | 1St Affiliated Title Service | |
| Interfamily Deed Transfer | -- | Attorney | |
| Interfamily Deed Transfer | -- | Attorney | |
| Interfamily Deed Transfer | -- | Attorney | |
| Quit Claim Deed | $100 | -- |
Mortgage History
| Date | Status | Loan Amount | Loan Type |
|---|---|---|---|
| Open | $258,570 | VA | |
| Previous Owner | $138,600 | New Conventional | |
| Previous Owner | $104,000 | New Conventional | |
| Previous Owner | $50,000 | Credit Line Revolving | |
| Previous Owner | $25,000 | Credit Line Revolving |
Similar Homes in Hudson, FL
Source: Stellar MLS
MLS Number: TB8380579
APN: 35-24-16-0100-00000-0250
- 8521 Caitlin Ct
- 13627 Glaze Brook Dr
- 8540 Caitlin Ct
- 8721 Latham Ln
- 8447 Pavilion Dr
- 13553 Glaze Brook Dr
- 8404 Millwood Dr
- 13632 Deventer Ct
- 13528 Woodside Dr
- 8808 Cadhay Dr
- 8441 Danbury Ln
- 8635 Braxton Dr
- 13617 Woodside Dr
- 8401 Pavilion Dr
- 8417 Danbury Ln
- 8402 Roxboro Dr
- 13613 Landers Dr
- 8827 Helmsly Ln
- 13316 Brigham Ln
- 8913 Welsh Way
- 8312 Roxboro Dr
- 13411 Shadberry Ln
- 14324 Innisbrook Ct
- 14334 Teasdale Ave
- 13018 Sirius Ln
- 13012 Wedgewood Way Unit A
- 8900 Keats Dr
- 14223 Pimberton Dr
- 14160 Faldo Ct
- 9318 Woodstone Ln
- 14914 Diagonal Rd
- 8313 Split Rail Ln
- 14614 Potterton Cir
- 9918 New York Ave
- 13505 Whitby Rd
- 13501 Whitby Rd Unit ID1234459P
- 12906 Kings Manor Ave
- 7216 Gulf Breeze Cir
- 7312 Windsor St
- 7408 Country Club Dr
