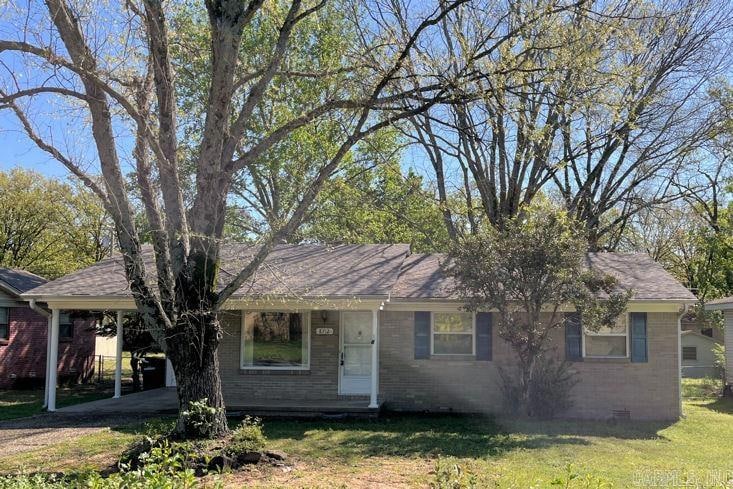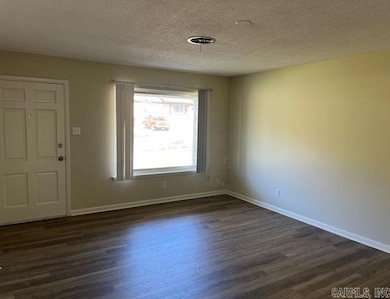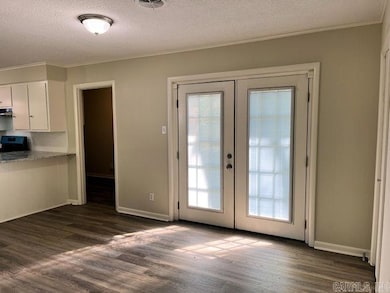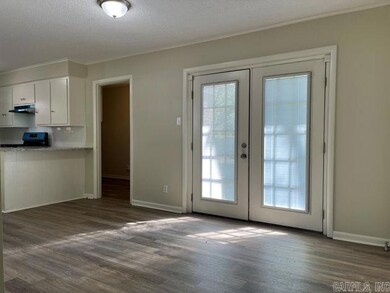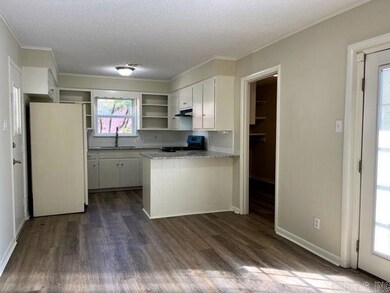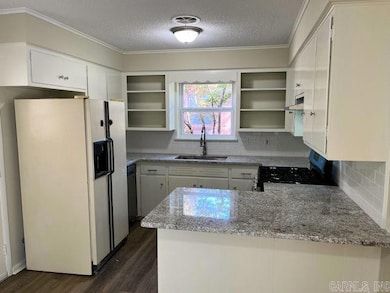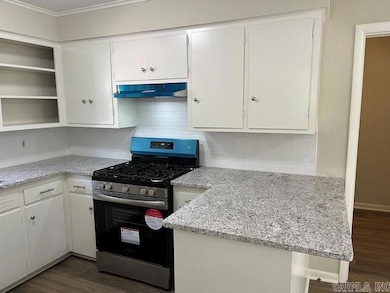
8712 Claremont Ave Sherwood, AR 72120
Highlights
- Traditional Architecture
- Granite Countertops
- Patio
- Separate Formal Living Room
- Breakfast Bar
- Laundry Room
About This Home
As of June 2025TOTAL Remodel includes NEW ROOF - Class 3 Impact Resistant Architectural Roof saves money on your insurance - in March 2025, NEW Slab Granite in Kitchen and Bathrooms, NEW SS gas range/dishwasher/ventahood * NEW LVP throughout with New carpet in BRs * New Lighting & Hardware * HVAC New furnace in 2025/Condenser 2016 * Low Maintenance siding and Vinyl Replacement Windows! * Huge Laundry Room with Access to rear yard * Level Fenced yard has 2 old sheds (as-is) * Special Financing - FREE $5,000-8,500 Grants to qualified Buyers (owner occupant) * Early Bird gets the worm, so HURRY! Agents see remarks - re comps
Home Details
Home Type
- Single Family
Est. Annual Taxes
- $1,067
Year Built
- Built in 1968
Lot Details
- 9,424 Sq Ft Lot
- Fenced
- Level Lot
Home Design
- Traditional Architecture
- Brick Exterior Construction
- Architectural Shingle Roof
- Metal Siding
Interior Spaces
- 1,205 Sq Ft Home
- 1-Story Property
- Insulated Windows
- Separate Formal Living Room
- Combination Kitchen and Dining Room
- Crawl Space
- Attic Ventilator
Kitchen
- Breakfast Bar
- Gas Range
- Dishwasher
- Granite Countertops
Flooring
- Carpet
- Luxury Vinyl Tile
Bedrooms and Bathrooms
- 3 Bedrooms
Laundry
- Laundry Room
- Washer and Gas Dryer Hookup
Parking
- 1 Car Garage
- Carport
Outdoor Features
- Patio
- Outdoor Storage
Utilities
- Central Heating and Cooling System
- Gas Water Heater
Ownership History
Purchase Details
Home Financials for this Owner
Home Financials are based on the most recent Mortgage that was taken out on this home.Purchase Details
Home Financials for this Owner
Home Financials are based on the most recent Mortgage that was taken out on this home.Similar Homes in the area
Home Values in the Area
Average Home Value in this Area
Purchase History
| Date | Type | Sale Price | Title Company |
|---|---|---|---|
| Warranty Deed | $169,961 | Magnolia Title | |
| Warranty Deed | $94,000 | Multiple |
Mortgage History
| Date | Status | Loan Amount | Loan Type |
|---|---|---|---|
| Open | $166,882 | FHA | |
| Previous Owner | $88,942 | VA | |
| Previous Owner | $97,263 | VA | |
| Previous Owner | $96,021 | VA |
Property History
| Date | Event | Price | Change | Sq Ft Price |
|---|---|---|---|---|
| 06/06/2025 06/06/25 | Sold | $169,961 | 0.0% | $141 / Sq Ft |
| 05/14/2025 05/14/25 | Pending | -- | -- | -- |
| 05/08/2025 05/08/25 | For Sale | $169,961 | -- | $141 / Sq Ft |
Tax History Compared to Growth
Tax History
| Year | Tax Paid | Tax Assessment Tax Assessment Total Assessment is a certain percentage of the fair market value that is determined by local assessors to be the total taxable value of land and additions on the property. | Land | Improvement |
|---|---|---|---|---|
| 2023 | $873 | $20,486 | $4,200 | $16,286 |
| 2022 | $946 | $20,486 | $4,200 | $16,286 |
| 2021 | $879 | $15,230 | $2,800 | $12,430 |
| 2020 | $499 | $15,230 | $2,800 | $12,430 |
| 2019 | $499 | $15,230 | $2,800 | $12,430 |
| 2018 | $490 | $15,230 | $2,800 | $12,430 |
| 2017 | $452 | $15,230 | $2,800 | $12,430 |
| 2016 | $418 | $13,240 | $1,800 | $11,440 |
| 2015 | $673 | $13,240 | $1,800 | $11,440 |
| 2014 | $673 | $13,240 | $1,800 | $11,440 |
Agents Affiliated with this Home
-
Charles Keener

Seller's Agent in 2025
Charles Keener
RE/MAX
(501) 225-1950
17 in this area
187 Total Sales
-
Staffon Horton

Buyer's Agent in 2025
Staffon Horton
Michele Phillips & Co. REALTORS
(501) 553-7297
5 in this area
17 Total Sales
Map
Source: Cooperative Arkansas REALTORS® MLS
MLS Number: 25018098
APN: 23S-025-00-030-00
- 8719 Wilhite Ln
- 8713 Wilhite Ln
- 9016 Wilhite Ln
- 5 Briarstone Dr
- 2001 E Kiehl Ave
- 104 Heatherbrae Ct
- 8303 Pennwood Dr
- 810 Autumnbrook Cir
- 8302 Merriwood Ct
- 0 Catterton Dr
- 12301 Maryland Place
- 1701 Corral Rd
- 4636 Brandywine Cove
- 9000 Woodbine Dr
- 9006 Woodbine Dr
- 2204 E Lee Ave
- 3108 Hickory Ridge Dr
- 9001 Woodbine Dr
- 3200 Overcup Dr
- 9007 Woodbine Dr
