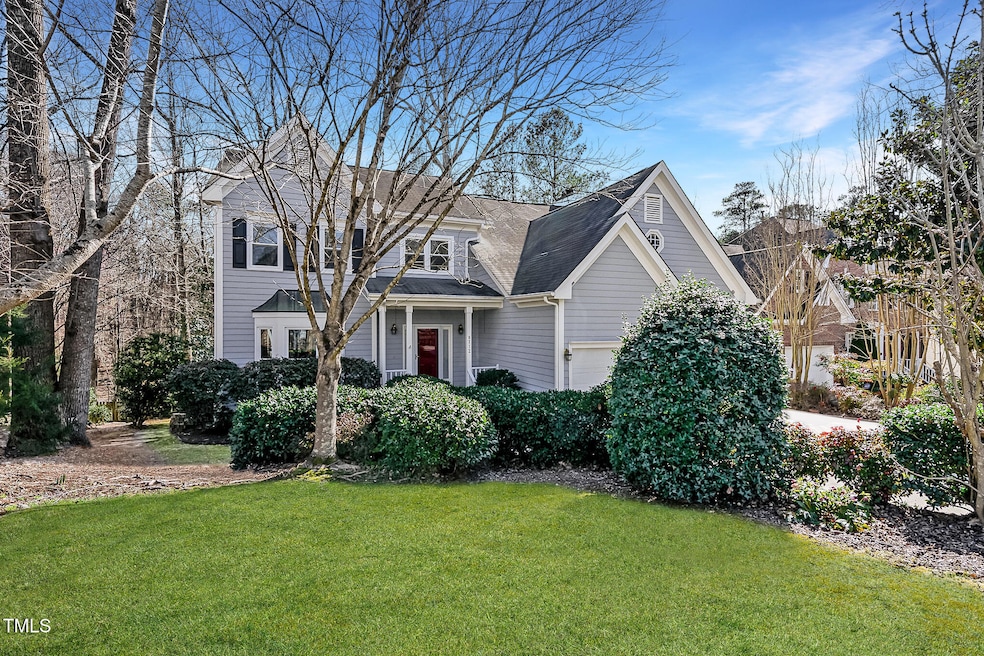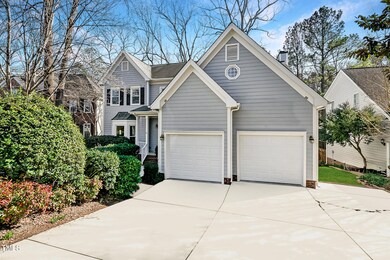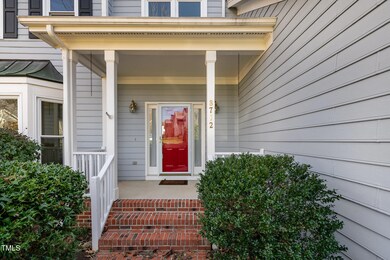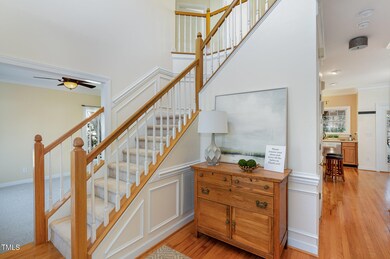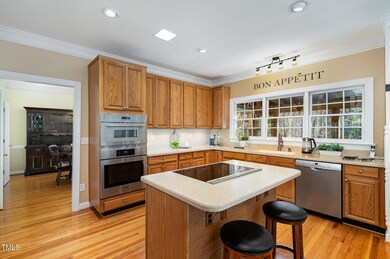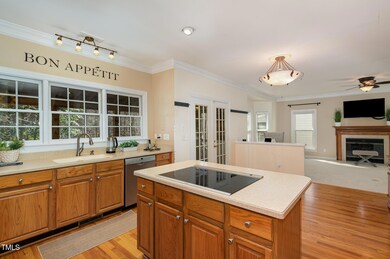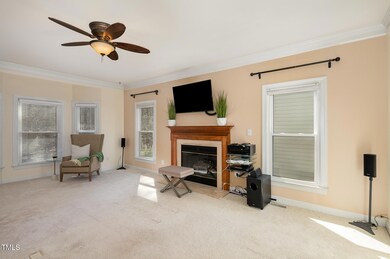
8712 Deerland Grove Dr Raleigh, NC 27615
Highlights
- View of Trees or Woods
- Open Floorplan
- Vaulted Ceiling
- Millbrook High School Rated A-
- Deck
- Transitional Architecture
About This Home
As of April 2025Charming two-story home in the highly desirable Hunter Knolls community. Features include an Open kitchen and Family Rm, Bosch Stainless Appliances, Corian Countertops, Center Island, a Down-Draft Cooktop, and Pantry. The Spacious Fam Rm boasts a Cozy Fireplace, while the Separate Dining Rm and Formal Living Rm offer ample space for entertaining. The Primary Suite includes Vaulted Ceilings, an Updated Bath, and a Bonus Rm/Home Office. Enjoy the serene Screened Porch w/ Skylights, surrounded by beautifully landscaped grounds. Additional highlights include a Generac home generator, HVAC systems replaced 2023 & 2024, New Windows 2021, and a Tankless H20 Heater 2021. Situated on a cul-de-sac, the home backs up to Durant Nature Park and Greenway for added privacy and enjoyment.
Last Agent to Sell the Property
Long & Foster Real Estate INC/Raleigh License #216694 Listed on: 02/19/2025

Home Details
Home Type
- Single Family
Est. Annual Taxes
- $5,355
Year Built
- Built in 1995
Lot Details
- 8,712 Sq Ft Lot
- Cul-De-Sac
- Private Yard
- Back and Front Yard
- Property is zoned R-6
HOA Fees
- $13 Monthly HOA Fees
Parking
- 2 Car Attached Garage
- Front Facing Garage
- Garage Door Opener
- Private Driveway
Home Design
- Transitional Architecture
- Traditional Architecture
- Brick Foundation
- Block Foundation
- Shingle Roof
Interior Spaces
- 2,863 Sq Ft Home
- 2-Story Property
- Open Floorplan
- Crown Molding
- Vaulted Ceiling
- Ceiling Fan
- Skylights
- Gas Log Fireplace
- Window Treatments
- Window Screens
- Entrance Foyer
- Family Room with Fireplace
- Living Room
- Breakfast Room
- Dining Room
- Home Office
- Screened Porch
- Storage
- Views of Woods
- Basement
- Crawl Space
- Prewired Security
Kitchen
- Eat-In Kitchen
- Oven
- Down Draft Cooktop
- Induction Cooktop
- Microwave
- Free-Standing Freezer
- Ice Maker
- Dishwasher
- Stainless Steel Appliances
- Kitchen Island
- Disposal
Flooring
- Wood
- Carpet
- Ceramic Tile
Bedrooms and Bathrooms
- 4 Bedrooms
- Walk-In Closet
- Separate Shower in Primary Bathroom
- Soaking Tub
- Bathtub with Shower
- Walk-in Shower
Laundry
- Laundry Room
- Laundry on main level
- Dryer
- Washer
Attic
- Attic Floors
- Scuttle Attic Hole
Outdoor Features
- Deck
- Rain Gutters
Schools
- Durant Road Elementary School
- Durant Middle School
- Millbrook High School
Utilities
- Cooling System Powered By Gas
- Forced Air Zoned Heating and Cooling System
- Heating System Uses Gas
- Heating System Uses Natural Gas
- Vented Exhaust Fan
- Power Generator
- Natural Gas Connected
- Tankless Water Heater
- Gas Water Heater
- High Speed Internet
- Phone Available
- Cable TV Available
Listing and Financial Details
- Assessor Parcel Number 1728410353
Community Details
Overview
- Hunters Knoll HOA Casnc Association, Phone Number (919) 367-7711
- Built by St Lawrence Homes
- Hunters Knoll Subdivision
Security
- Resident Manager or Management On Site
Ownership History
Purchase Details
Home Financials for this Owner
Home Financials are based on the most recent Mortgage that was taken out on this home.Purchase Details
Home Financials for this Owner
Home Financials are based on the most recent Mortgage that was taken out on this home.Purchase Details
Home Financials for this Owner
Home Financials are based on the most recent Mortgage that was taken out on this home.Similar Homes in Raleigh, NC
Home Values in the Area
Average Home Value in this Area
Purchase History
| Date | Type | Sale Price | Title Company |
|---|---|---|---|
| Warranty Deed | $620,000 | None Listed On Document | |
| Warranty Deed | $620,000 | None Listed On Document | |
| Warranty Deed | $325,000 | None Available | |
| Warranty Deed | $300,000 | None Available |
Mortgage History
| Date | Status | Loan Amount | Loan Type |
|---|---|---|---|
| Open | $492,000 | New Conventional | |
| Closed | $492,000 | New Conventional | |
| Previous Owner | $260,000 | New Conventional | |
| Previous Owner | $150,000 | New Conventional | |
| Previous Owner | $99,900 | Purchase Money Mortgage | |
| Previous Owner | $52,400 | Credit Line Revolving |
Property History
| Date | Event | Price | Change | Sq Ft Price |
|---|---|---|---|---|
| 04/11/2025 04/11/25 | Sold | $619,900 | -1.6% | $217 / Sq Ft |
| 03/05/2025 03/05/25 | Pending | -- | -- | -- |
| 03/01/2025 03/01/25 | Price Changed | $629,900 | -3.1% | $220 / Sq Ft |
| 02/19/2025 02/19/25 | For Sale | $649,900 | -- | $227 / Sq Ft |
Tax History Compared to Growth
Tax History
| Year | Tax Paid | Tax Assessment Tax Assessment Total Assessment is a certain percentage of the fair market value that is determined by local assessors to be the total taxable value of land and additions on the property. | Land | Improvement |
|---|---|---|---|---|
| 2024 | $5,356 | $614,371 | $175,000 | $439,371 |
| 2023 | $4,265 | $389,422 | $65,000 | $324,422 |
| 2022 | $3,963 | $389,422 | $65,000 | $324,422 |
| 2021 | $3,809 | $389,422 | $65,000 | $324,422 |
| 2020 | $3,740 | $389,422 | $65,000 | $324,422 |
| 2019 | $3,935 | $337,793 | $85,000 | $252,793 |
| 2018 | $3,711 | $337,793 | $85,000 | $252,793 |
| 2017 | $3,534 | $337,793 | $85,000 | $252,793 |
| 2016 | $3,461 | $337,793 | $85,000 | $252,793 |
| 2015 | $3,453 | $331,545 | $76,000 | $255,545 |
| 2014 | $3,275 | $331,545 | $76,000 | $255,545 |
Agents Affiliated with this Home
-
J.T. Atwell

Seller's Agent in 2025
J.T. Atwell
Long & Foster Real Estate INC/Raleigh
(919) 522-3253
78 Total Sales
-
Rebecca Church
R
Seller Co-Listing Agent in 2025
Rebecca Church
Long & Foster Real Estate INC/Raleigh
(252) 916-0773
55 Total Sales
-
Jim Allen

Buyer's Agent in 2025
Jim Allen
Daughtry Realty
(919) 845-9909
4,858 Total Sales
Map
Source: Doorify MLS
MLS Number: 10077240
APN: 1728.18-41-0353-000
- 3225 Philmont Dr
- 3608 Smoky Chestnut Ln
- 3212 Loyal Ln
- 8513 Buscot Ct
- 8600 Clivedon Dr
- 3109 Benton Cir
- 9013 Tenderfoot Trail
- 9012 Walking Stick Trail
- 8437 Hobhouse Cir
- 8436 Hobhouse Cir
- 9212 Sayornis Ct
- 8825 Kirkstall Ct
- 8401 Hobhouse Cir
- 8516 Wheeling Dr
- 9200 Dakins Ct
- 9512 Anson Grove Ln
- 2709 Iman Dr
- 2324 Dahlgreen Rd
- 7936 Milltrace Run
- 8821 Campfire Trail
