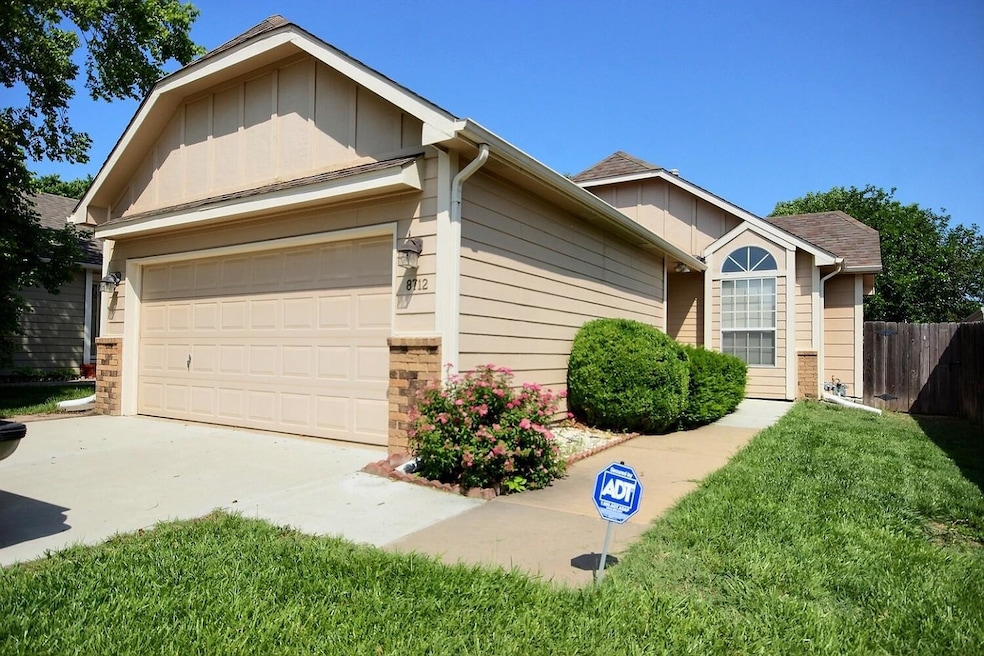
8712 E Parkmont Dr Wichita, KS 67207
Southeast Wichita NeighborhoodHighlights
- No HOA
- Fireplace
- Living Room
- Formal Dining Room
- 2 Car Attached Garage
- Tile Flooring
About This Home
As of July 2025Very well maintain home in Southeast Wichita. This is one you will not want to miss. This home has 2 (legal) bedrooms with a very LARGE bonus room in the basement and 2.5 bathrooms. Each bedroom has great space and large walk in closets. The dinning room could also be easily turned into a legal bedroom and some of the homes near by with the same floor plan have done such. All appliances remain with the home. There is a great backyard space with large mature trees, a privacy fence and a great sized deck. This one won't last long!
Last Agent to Sell the Property
Better Homes & Gardens Real Estate Wostal Realty License #00236478 Listed on: 06/02/2025
Home Details
Home Type
- Single Family
Est. Annual Taxes
- $2,465
Year Built
- Built in 1988
Lot Details
- 10,019 Sq Ft Lot
Parking
- 2 Car Attached Garage
Home Design
- Composition Roof
Interior Spaces
- 1-Story Property
- Fireplace
- Living Room
- Formal Dining Room
- Laundry on main level
Kitchen
- Dishwasher
- Disposal
Flooring
- Carpet
- Tile
Bedrooms and Bathrooms
- 2 Bedrooms
Schools
- Beech Elementary School
- Southeast High School
Utilities
- Central Air
- Heating System Uses Natural Gas
Community Details
- No Home Owners Association
- Cherry Creek Hills Subdivision
Listing and Financial Details
- Assessor Parcel Number 001894988712
Ownership History
Purchase Details
Home Financials for this Owner
Home Financials are based on the most recent Mortgage that was taken out on this home.Purchase Details
Home Financials for this Owner
Home Financials are based on the most recent Mortgage that was taken out on this home.Similar Homes in Wichita, KS
Home Values in the Area
Average Home Value in this Area
Purchase History
| Date | Type | Sale Price | Title Company |
|---|---|---|---|
| Executors Deed | $240,000 | None Listed On Document | |
| Warranty Deed | -- | Orourke Title Company |
Mortgage History
| Date | Status | Loan Amount | Loan Type |
|---|---|---|---|
| Open | $192,000 | New Conventional | |
| Previous Owner | $25,000 | Credit Line Revolving | |
| Previous Owner | $20,000 | Credit Line Revolving | |
| Previous Owner | $15,149 | Unknown | |
| Previous Owner | $90,345 | No Value Available |
Property History
| Date | Event | Price | Change | Sq Ft Price |
|---|---|---|---|---|
| 07/02/2025 07/02/25 | Sold | -- | -- | -- |
| 06/04/2025 06/04/25 | Pending | -- | -- | -- |
| 06/02/2025 06/02/25 | For Sale | $230,500 | -- | $111 / Sq Ft |
Tax History Compared to Growth
Tax History
| Year | Tax Paid | Tax Assessment Tax Assessment Total Assessment is a certain percentage of the fair market value that is determined by local assessors to be the total taxable value of land and additions on the property. | Land | Improvement |
|---|---|---|---|---|
| 2025 | $2,463 | $24,369 | $5,785 | $18,584 |
| 2023 | $2,463 | $21,195 | $4,451 | $16,744 |
| 2022 | $2,151 | $19,413 | $4,198 | $15,215 |
| 2021 | $2,031 | $17,814 | $2,737 | $15,077 |
| 2020 | $1,958 | $17,124 | $2,737 | $14,387 |
| 2019 | $1,814 | $15,859 | $2,737 | $13,122 |
| 2018 | $1,765 | $15,399 | $2,300 | $13,099 |
| 2017 | $1,680 | $0 | $0 | $0 |
| 2016 | $1,677 | $0 | $0 | $0 |
| 2015 | $1,665 | $0 | $0 | $0 |
| 2014 | $1,631 | $0 | $0 | $0 |
Agents Affiliated with this Home
-
A
Seller's Agent in 2025
Alyssha Dudgeon
Better Homes & Gardens Real Estate Wostal Realty
1 in this area
33 Total Sales
Map
Source: South Central Kansas MLS
MLS Number: 656392
APN: 119-32-0-34-03-010.00
- 2205 S Flynn St
- 12803 E Blake St
- 12956 E Blake St
- 12954 E Blake St
- 12950 E Blake St
- 12948 E Blake St
- 12944 E Blake St
- 12942 E Blake St
- 12938 E Blake St
- 12936 E Blake St
- 12805 E Blake St
- 2175 S Cooper Ct
- 2135 S Cooper Ct
- 2508 S Dalton St
- 2033 S Lori Ln
- 8655 E Mount Vernon St
- 8635 E Mount Vernon St
- 2006 S Lori Ln
- 2554 S Dalton St
- 2642 S White Cliff Ln






