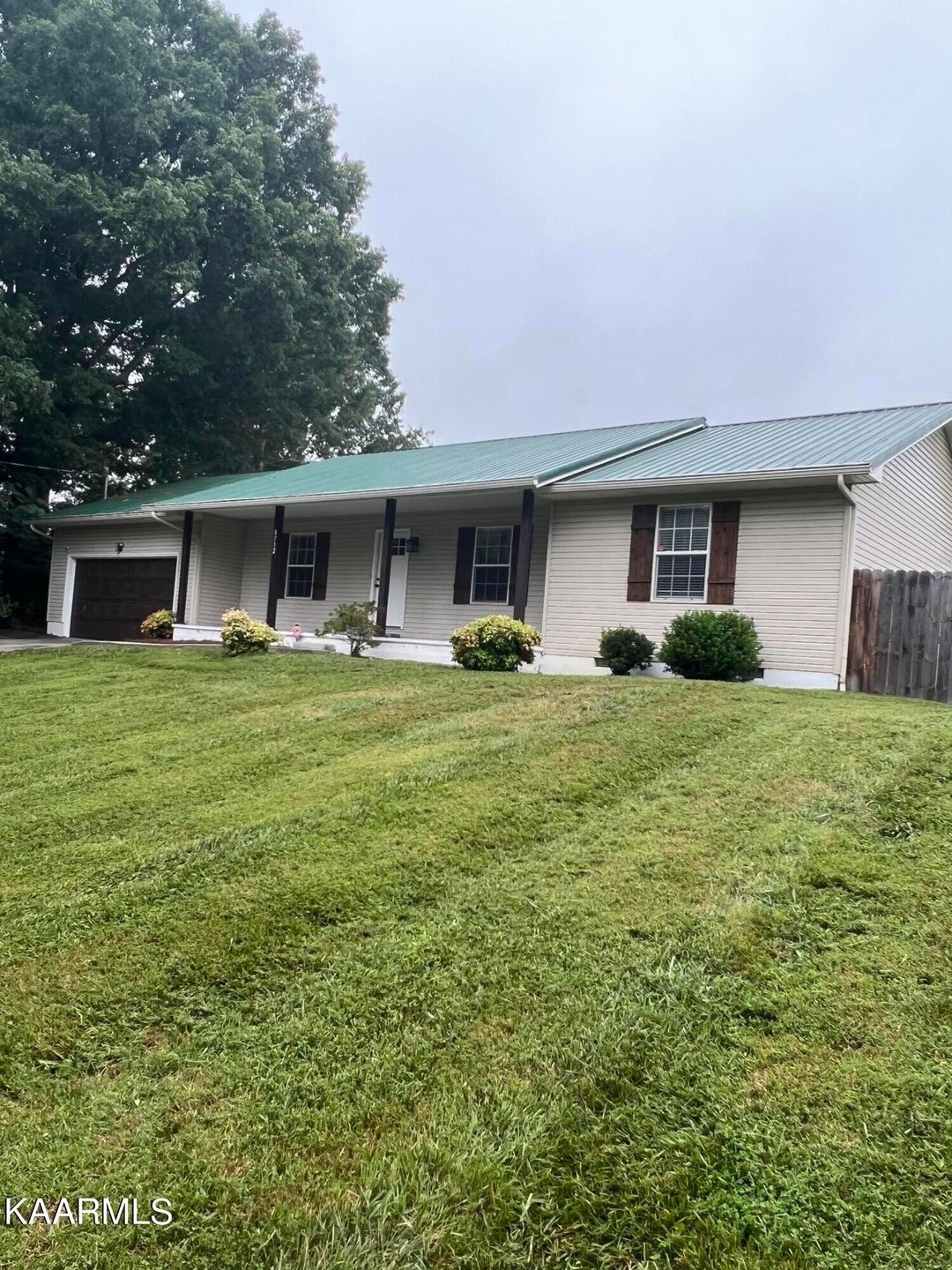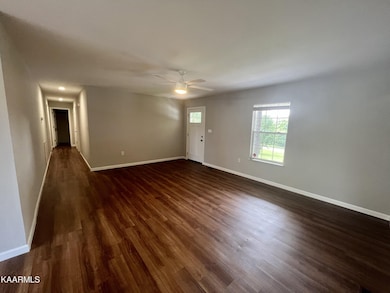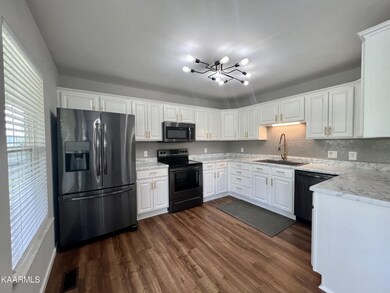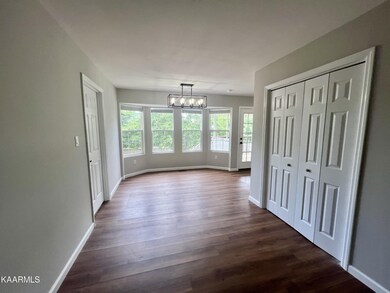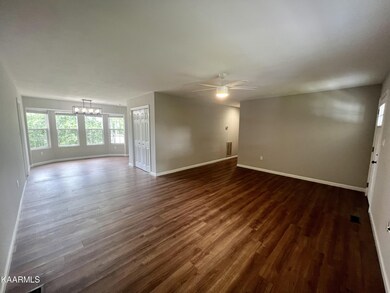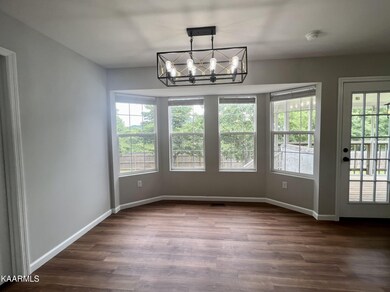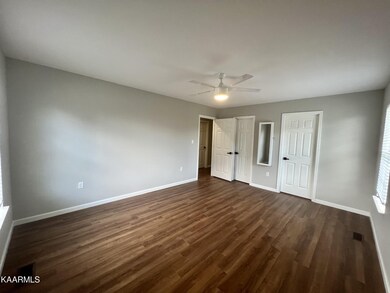8712 Highland Cir Knoxville, TN 37920
Estimated Value: $372,133 - $394,000
Highlights
- Deck
- Traditional Architecture
- 2 Car Attached Garage
- Wooded Lot
- Wood Flooring
- Walk-In Closet
About This Home
As of August 2022Lovingly renovated by owner in 2019! This level ranch located on 1/2acre fenced lot with mature dogwood trees and crepe myrtles. No city taxes. Updates include: smooth ceilings, LVP flooring/no carpet, ALL NEW: baths, interior/exterior lighting, 4 white ceiling fans w/remotes, receptacles/rocker switches thruout, kitch appliances, 2'' cordless window blinds, door hardware, thermostat, laundry rm w/shelving, fenced yard with 2 gates & 2yr old storage shed (used by a professional falconer). Oversized 2car garage w/workbench w/hi ceiling. More recent updates 2022: HVAC(w/warranty) & new doors; main front, kitchen & garage (leading to side yard)+++Fresh paint. all appls remain includ 2 frig & w/d! List agent related to seller
Home Details
Home Type
- Single Family
Est. Annual Taxes
- $807
Year Built
- Built in 1995
Lot Details
- 0.51 Acre Lot
- Lot Dimensions are 125 x 179.8
- Level Lot
- Wooded Lot
Parking
- 2 Car Attached Garage
- Garage Door Opener
Home Design
- Traditional Architecture
- Frame Construction
- Vinyl Siding
Interior Spaces
- 1,459 Sq Ft Home
- Property has 1 Level
- Wood Flooring
- Crawl Space
- Fire and Smoke Detector
Kitchen
- Oven or Range
- Microwave
- Dishwasher
- Disposal
Bedrooms and Bathrooms
- 3 Main Level Bedrooms
- Walk-In Closet
- 2 Full Bathrooms
Laundry
- Dryer
- Washer
Schools
- New Hopewell Elementary School
- South Doyle Middle School
- South Doyle High School
Additional Features
- Deck
- Central Heating and Cooling System
Community Details
- Highlands Unit 3 Subdivision
Listing and Financial Details
- Tax Lot 23
- Assessor Parcel Number 150BC033
Ownership History
Purchase Details
Purchase Details
Home Financials for this Owner
Home Financials are based on the most recent Mortgage that was taken out on this home.Purchase Details
Home Financials for this Owner
Home Financials are based on the most recent Mortgage that was taken out on this home.Purchase Details
Home Financials for this Owner
Home Financials are based on the most recent Mortgage that was taken out on this home.Purchase Details
Purchase Details
Purchase Details
Home Values in the Area
Average Home Value in this Area
Purchase History
| Date | Buyer | Sale Price | Title Company |
|---|---|---|---|
| Londono Family Revocable Trust | -- | -- | |
| Londono Idalia A | $315,000 | -- | |
| Conklin Lindsay A | $137,000 | Admiral Title Inc | |
| Chandler Stevie D | $113,300 | -- | |
| Holt Donald Cleve | $100,000 | -- | |
| Holt Beulah C | $115,000 | -- | |
| Shipley Gary W | -- | -- | |
| Shipley Gary W | $8,900 | -- |
Mortgage History
| Date | Status | Borrower | Loan Amount |
|---|---|---|---|
| Previous Owner | Londono Idalia A | $100,000 | |
| Previous Owner | Conklin Lindsay A | $109,600 | |
| Previous Owner | Chandler Stevie D | $113,300 |
Property History
| Date | Event | Price | List to Sale | Price per Sq Ft |
|---|---|---|---|---|
| 08/26/2022 08/26/22 | Sold | $315,000 | +1.9% | $216 / Sq Ft |
| 07/23/2022 07/23/22 | Pending | -- | -- | -- |
| 07/22/2022 07/22/22 | For Sale | $309,000 | -- | $212 / Sq Ft |
Tax History Compared to Growth
Tax History
| Year | Tax Paid | Tax Assessment Tax Assessment Total Assessment is a certain percentage of the fair market value that is determined by local assessors to be the total taxable value of land and additions on the property. | Land | Improvement |
|---|---|---|---|---|
| 2025 | $1,181 | $76,000 | $0 | $0 |
| 2024 | $1,181 | $76,000 | $0 | $0 |
| 2023 | $1,181 | $76,000 | $0 | $0 |
| 2022 | $648 | $41,725 | $0 | $0 |
| 2021 | $807 | $38,075 | $0 | $0 |
| 2020 | $807 | $38,075 | $0 | $0 |
| 2019 | $807 | $38,075 | $0 | $0 |
| 2018 | $807 | $38,075 | $0 | $0 |
| 2017 | $807 | $38,075 | $0 | $0 |
| 2016 | $869 | $0 | $0 | $0 |
| 2015 | $869 | $0 | $0 | $0 |
| 2014 | $869 | $0 | $0 | $0 |
Map
Source: Realtracs
MLS Number: 2838528
APN: 150BC-033
- 8829 W Simpson Rd
- 517 Bowers Park Cir
- 412 Bowers Park Cir
- 9115 Chapman Hwy Unit A
- 368 Hayley Marie Ln
- 418 Hayley Marie Ln
- 8704 Chapman Trace Way
- 8606 Leeanna Brooke Ln
- 8706 Chapman Trace Way
- 500 Hayley Marie Ln
- 8708 Chapman Trace Way
- 8710 Chapman Trace Way
- 8823 Chapman Trace Way
- 8825 Chapman Trace Way
- 8827 Chapman Trace Way
- 8845 Chapman Trace Way
- 8847 Chapman Trace Way
- 8849 Chapman Trace Way
- The Marigold Plan at Chapman Trace
- The Lily Plan at Chapman Trace
- 0 Highland Cir
- 8721 Highland Cir
- Highland Highland Cir
- 8706 Highland Cir
- 208 Highland View Dr
- 8717 Highland Cir
- 8720 Highland Cir Unit 3
- 204 Highland View Dr
- 220 Highland View Dr
- 8724 Highland Cir
- 213 Highland View Dr
- 200 Highland View Dr
- 8826 Simpson Rd
- 8828 Simpson Rd
- 224 Highland View Dr
- 8824 Simpson Rd
- 8832 Simpson Rd
- 8725 Highland Cir
- 8838 Simpson Rd
- 201 Highland View Dr
