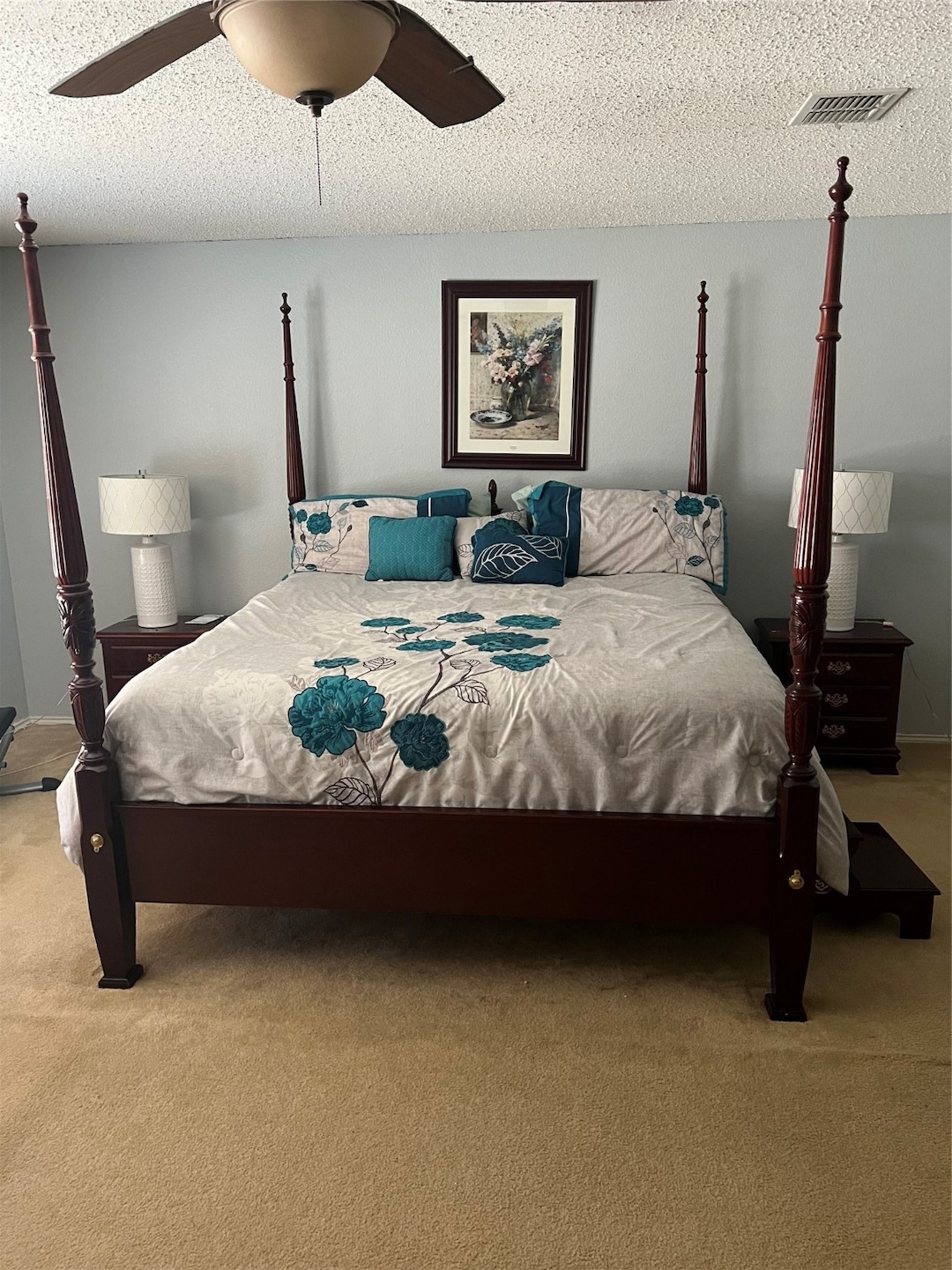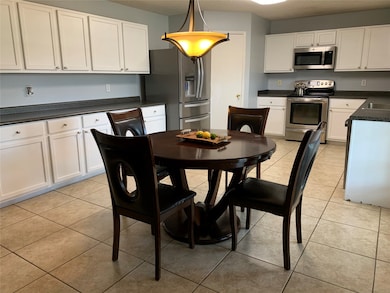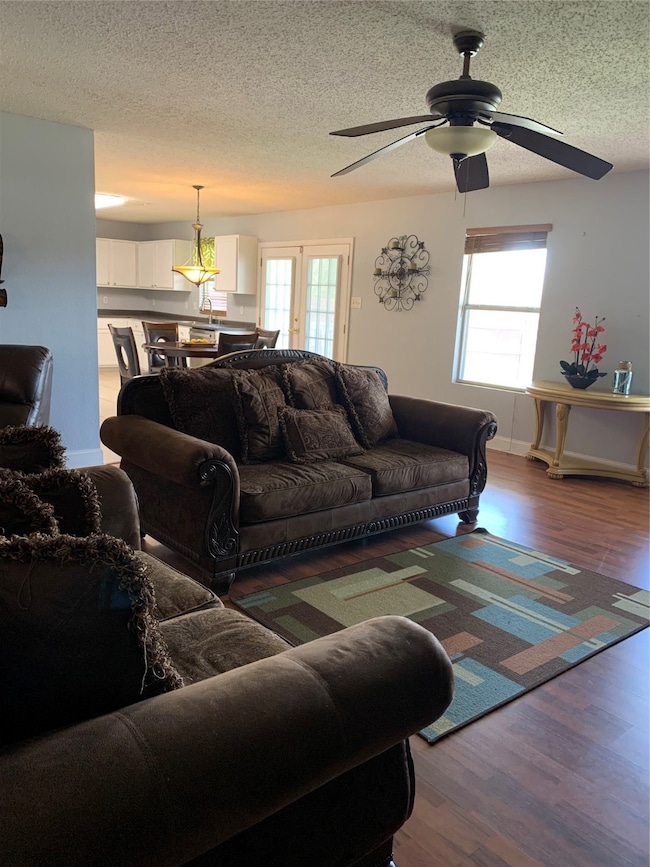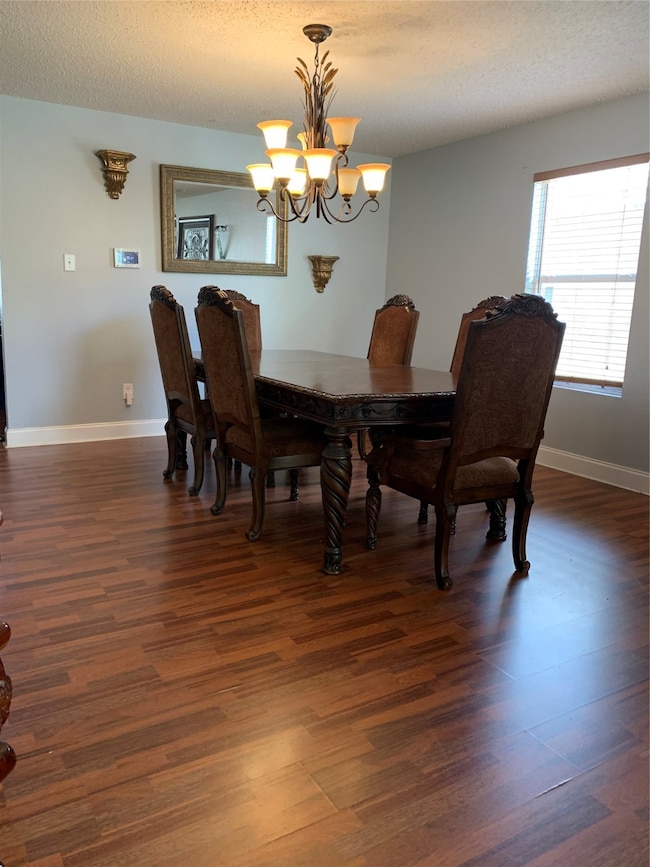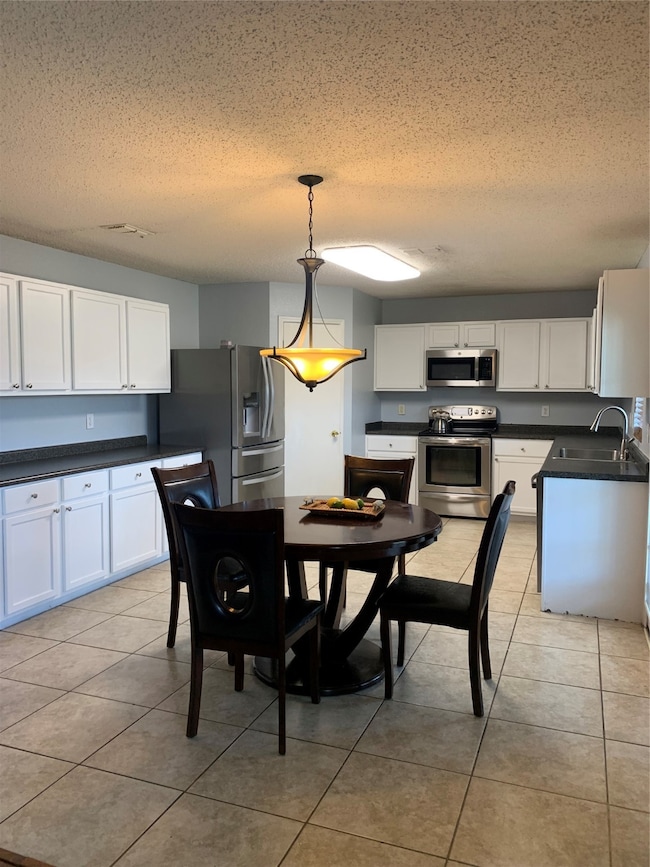8712 Hunters Creek Dr Fort Worth, TX 76123
Fox Run NeighborhoodHighlights
- Very Popular Property
- 2 Car Attached Garage
- Central Heating and Cooling System
- Traditional Architecture
- Interior Lot
- Ceiling Fan
About This Home
This two-story home is perfect for families seeking comfort and space. The interior boasts a spacious open dining area with elegant wooden floors and a chandelier, seamlessly connecting to a large living space ideal for gatherings. The expansive kitchen features a modern, functional layout with white cabinets, stainless steel appliances, and plenty of counter space.Outdoors, a large covered patio offers the perfect spot for relaxation and entertainment, equipped with ceiling fans to keep cool. The backyard is spacious, with ample room for outdoor activities or gardening. Convenient access to major highways, including I-35W and Chisholm Trail Parkway, for an easy commute around the city. This home is an ideal opportunity for families or first-time homebuyers looking for space, comfort, and convenience in a fantastic location.
Listing Agent
Tamaria Johnson Realtors Brokerage Phone: 972-900-8254 License #0612401 Listed on: 07/21/2025
Home Details
Home Type
- Single Family
Est. Annual Taxes
- $5,804
Year Built
- Built in 2001
Lot Details
- 5,227 Sq Ft Lot
- Interior Lot
Parking
- 2 Car Attached Garage
- Front Facing Garage
Home Design
- Traditional Architecture
- Brick Exterior Construction
Interior Spaces
- 3,592 Sq Ft Home
- 2-Story Property
- Ceiling Fan
- Fireplace Features Masonry
Kitchen
- Electric Range
- Dishwasher
Bedrooms and Bathrooms
- 5 Bedrooms
- 3 Full Bathrooms
Schools
- Mary Harris Elementary School
- North Crowley High School
Utilities
- Central Heating and Cooling System
Listing and Financial Details
- Residential Lease
- Property Available on 9/1/25
- Tenant pays for all utilities
- 12 Month Lease Term
- Legal Lot and Block 35 / 12
- Assessor Parcel Number 07569378
Community Details
Overview
- Fox Run Add Subdivision
Pet Policy
- No Pets Allowed
Map
Source: North Texas Real Estate Information Systems (NTREIS)
MLS Number: 21007736
APN: 07569378
- 8652 Fernhill Dr
- 8729 Shavano Dr
- 9016 Troy Dr
- 9024 Penny Ln
- 8784 Polo Dr
- 8732 Hunters Trail
- 9228 Cheswick Dr
- 9120 Quarter Horse Ln
- 8508 Rock Creek Dr
- 8701 Hunters Trail
- 9213 Old Clydesdale Dr
- 8501 Viridian Ln
- 8329 Rolling Rock Dr
- 4325 Leeds Dr
- 2405 Texas Ash Way
- 4216 Glen Abbey Dr
- 3920 Golden Horn Ln
- 3921 Fox Run Dr
- 8405 Cedarcrest Ln
- 4248 Leeds Dr
- 8933 Preakness Cir
- 8652 Fernhill Dr
- 4112 Gray Fox Dr
- 4217 Meadowknoll Dr
- 8769 Garden Springs Dr
- 4529 Tacoma Terrace
- 8728 Polo Dr
- 9124 Friendswood Dr
- 7232 Tall Tree Dr
- 8733 Polo Dr
- 4209 German Pointer Way
- 8705 Stonebriar Ln
- 4021 Foxhound Ln
- 4001 Country Ln
- 4208 Glen Abbey Dr
- 4004 Irish Setter Dr
- 3913 Fox Run Dr
- 3904 Stonewick Ct
- 4716 Rush River Trail
- 3908 Foxhound Ln
