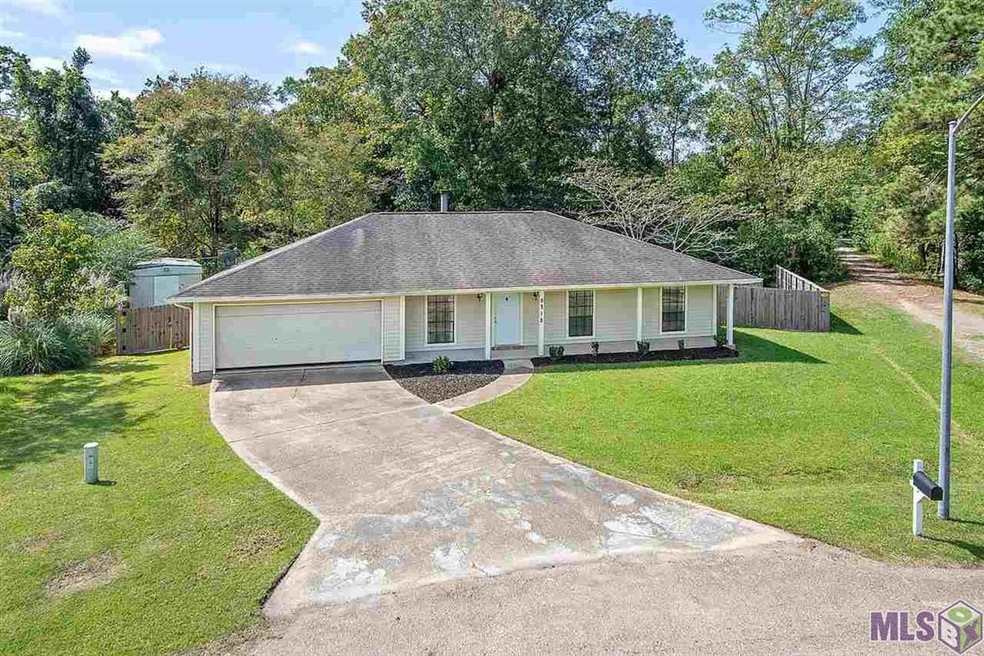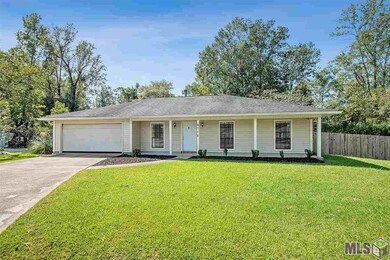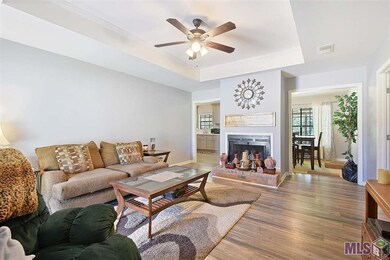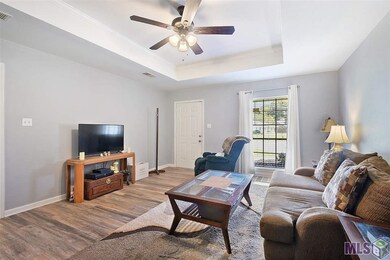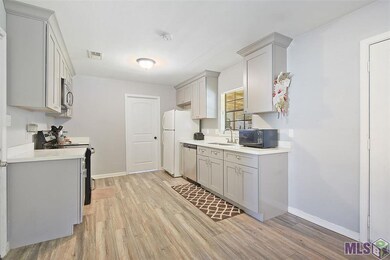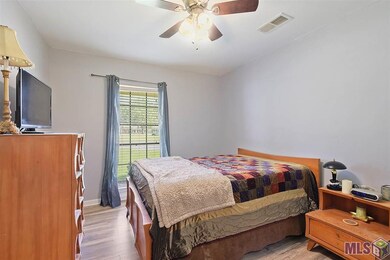
8712 Loch Fyne Ave Baker, LA 70714
Greenwell NeighborhoodEstimated Value: $192,000 - $231,000
Highlights
- Above Ground Pool
- 0.91 Acre Lot
- Granite Countertops
- Bellingrath Hills Elementary School Rated A-
- Traditional Architecture
- Formal Dining Room
About This Home
As of February 20213 bedroom, 2 bath home on a large lot in cul-de-sac in the Central School District. Fireplace between the living and dining room. Large kitchen/dining area with granite countertops. Wood laminate floors in main living areas and bedrooms, porcelain tile in bathrooms. Nice large laundry room with can be accessed from the kitchen and the garage. Enjoy the large backyard from large covered back porch along the back of the house. Above ground pool equipment and shed will stay.
Last Agent to Sell the Property
Paige Knobles Properties License #0995683957 Listed on: 10/07/2020
Home Details
Home Type
- Single Family
Est. Annual Taxes
- $1,303
Year Built
- Built in 1986
Lot Details
- 0.91 Acre Lot
- Lot Dimensions are 55 x 149 x 94 x 72 x 165 x 68 x 158
- Wood Fence
Parking
- 2 Car Garage
Home Design
- Traditional Architecture
- Slab Foundation
- Frame Construction
- Architectural Shingle Roof
- Vinyl Siding
Interior Spaces
- 1,384 Sq Ft Home
- 1-Story Property
- Ceiling Fan
- Wood Burning Fireplace
- Living Room
- Formal Dining Room
- Laundry Room
Kitchen
- Oven or Range
- Electric Cooktop
- Microwave
- Dishwasher
- Granite Countertops
Flooring
- Laminate
- Ceramic Tile
Bedrooms and Bathrooms
- 3 Bedrooms
- En-Suite Primary Bedroom
- Walk-In Closet
- 2 Full Bathrooms
Additional Features
- Above Ground Pool
- Mineral Rights
- Central Heating and Cooling System
Ownership History
Purchase Details
Home Financials for this Owner
Home Financials are based on the most recent Mortgage that was taken out on this home.Purchase Details
Home Financials for this Owner
Home Financials are based on the most recent Mortgage that was taken out on this home.Purchase Details
Home Financials for this Owner
Home Financials are based on the most recent Mortgage that was taken out on this home.Purchase Details
Purchase Details
Similar Homes in the area
Home Values in the Area
Average Home Value in this Area
Purchase History
| Date | Buyer | Sale Price | Title Company |
|---|---|---|---|
| Pilcher Chenoa Danielle | $155,000 | Legacy Title Llc | |
| Smith Heather Ann | $148,500 | Cypress Title Llc | |
| West Bankhead Properties Inc A Corporati | $54,100 | Delta Title Corporation | |
| American Advisors Group | $68,757 | None Available | |
| Lee Robert E | -- | -- |
Mortgage History
| Date | Status | Borrower | Loan Amount |
|---|---|---|---|
| Open | Pilcher Chenoa Danielle | $156,565 | |
| Previous Owner | Smith Heather Ann | $140,923 |
Property History
| Date | Event | Price | Change | Sq Ft Price |
|---|---|---|---|---|
| 02/12/2021 02/12/21 | Sold | -- | -- | -- |
| 12/11/2020 12/11/20 | Pending | -- | -- | -- |
| 11/30/2020 11/30/20 | For Sale | $158,800 | 0.0% | $115 / Sq Ft |
| 11/22/2020 11/22/20 | Pending | -- | -- | -- |
| 11/13/2020 11/13/20 | For Sale | $158,800 | 0.0% | $115 / Sq Ft |
| 11/13/2020 11/13/20 | Price Changed | $158,800 | -0.1% | $115 / Sq Ft |
| 11/02/2020 11/02/20 | Pending | -- | -- | -- |
| 10/28/2020 10/28/20 | For Sale | $158,900 | 0.0% | $115 / Sq Ft |
| 10/28/2020 10/28/20 | Price Changed | $158,900 | -0.1% | $115 / Sq Ft |
| 10/18/2020 10/18/20 | Pending | -- | -- | -- |
| 10/07/2020 10/07/20 | For Sale | $159,000 | +6.1% | $115 / Sq Ft |
| 07/31/2017 07/31/17 | Sold | -- | -- | -- |
| 07/07/2017 07/07/17 | Pending | -- | -- | -- |
| 07/07/2017 07/07/17 | For Sale | $149,900 | +182.8% | $108 / Sq Ft |
| 04/12/2017 04/12/17 | Sold | -- | -- | -- |
| 02/28/2017 02/28/17 | Pending | -- | -- | -- |
| 02/16/2017 02/16/17 | For Sale | $53,000 | -- | $38 / Sq Ft |
Tax History Compared to Growth
Tax History
| Year | Tax Paid | Tax Assessment Tax Assessment Total Assessment is a certain percentage of the fair market value that is determined by local assessors to be the total taxable value of land and additions on the property. | Land | Improvement |
|---|---|---|---|---|
| 2024 | $1,303 | $17,532 | $2,700 | $14,832 |
| 2023 | $1,303 | $14,730 | $2,700 | $12,030 |
| 2022 | $1,977 | $14,730 | $2,700 | $12,030 |
| 2021 | $1,977 | $14,730 | $2,700 | $12,030 |
| 2020 | $2,020 | $15,340 | $1,500 | $13,840 |
| 2019 | $2,014 | $14,850 | $1,500 | $13,350 |
| 2018 | $1,991 | $14,850 | $1,500 | $13,350 |
| 2017 | $1,167 | $8,600 | $1,500 | $7,100 |
| 2016 | $32 | $6,115 | $1,500 | $4,615 |
| 2015 | $177 | $8,600 | $1,500 | $7,100 |
| 2014 | $172 | $8,600 | $1,500 | $7,100 |
| 2013 | -- | $8,600 | $1,500 | $7,100 |
Agents Affiliated with this Home
-
Paige Knobles

Seller's Agent in 2021
Paige Knobles
Paige Knobles Properties
(225) 200-7814
4 in this area
60 Total Sales
-
Brandon Ricard

Buyer's Agent in 2021
Brandon Ricard
Keller Williams Realty Red Stick Partners
(225) 620-7598
1 in this area
68 Total Sales
-
Kimberly Ambeau
K
Seller's Agent in 2017
Kimberly Ambeau
One Source Realty
(225) 341-7007
2 in this area
18 Total Sales
-
Ashley Bugea
A
Seller's Agent in 2017
Ashley Bugea
Keystone Residential
(225) 931-8855
175 Total Sales
-
Connie Broussard

Buyer's Agent in 2017
Connie Broussard
Clients First Realty, LLC
(225) 910-8716
1 in this area
8 Total Sales
Map
Source: Greater Baton Rouge Association of REALTORS®
MLS Number: 2020015908
APN: 03130975
- 9144 Monhegan Ave
- 7710 Hooper Rd
- 9418 Breeden Dr
- 9606 Shady Bluff Dr
- 9684 Hooper Rd
- 9660 Trails End Ave
- 10174 Breeden Dr
- 9965 Meadowdale Dr
- 9786 Hooper Rd
- 9217 Breeden Dr
- 10525 Carmel Dr
- 10836 Big Sur Dr
- 9685 Leadale Dr
- 10734 Big Sur Dr
- 8085 Hooper Rd
- 11038 Greencrest Dr
- 8438 Jessie Ave
- 7777 Gov Blanchard Dr
- 10061 Moss Lea Dr
- 11823 Cline Dr
- 8712 Loch Fyne Ave
- 8713 Loch Fyne Ave
- 8722 Loch Fyne Ave
- 8732 Loch Fyne Ave
- 8723 Loch Fyne Ave
- 8742 Loch Fyne Ave
- 8733 Loch Fyne Ave
- 8752 Loch Fyne Ave
- 8743 Loch Fyne Ave
- 10135 Dundee Dr
- 8814 Loch Fyne Ave
- 10217 Dundee Dr
- 10227 Dundee Dr
- 10237 Dundee Dr
- 8824 Loch Fyne Ave
- 10114 Dundee Dr
- 10247 Dundee Dr
- 10124 Dundee Dr
- 10321 Dundee Dr
- 10134 Dundee Dr
