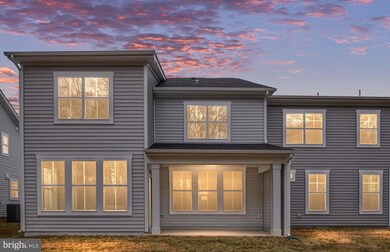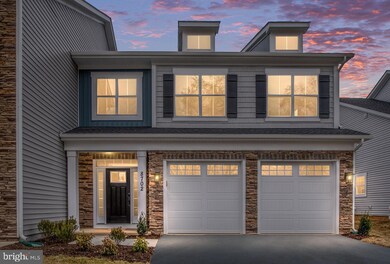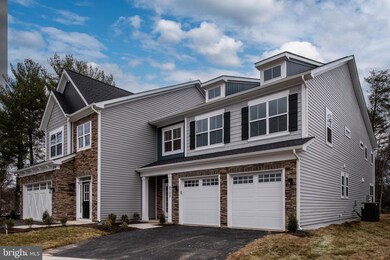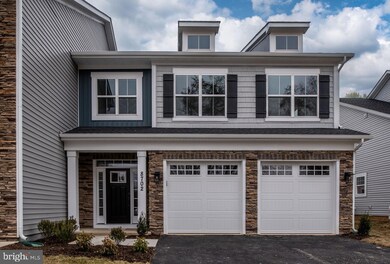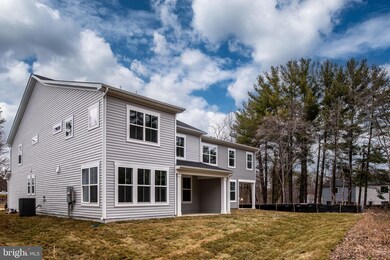
8712 Southrun Rd Lorton, VA 22079
Newington Forest NeighborhoodEstimated Value: $954,000 - $1,026,000
Highlights
- New Construction
- Gourmet Kitchen
- Contemporary Architecture
- Silverbrook Elementary School Rated A
- Open Floorplan
- Vaulted Ceiling
About This Home
As of April 2024MOVE-IN EARLY 2024! This spacious 2-car garage villa boasts an open, bright floorplan perfect for entertaining and all lifestyles! Enjoy a craftsman-style exterior with stone, a rear covered porch and upper-level loft. Complete with a beautifully appointed designer kitchen, butler's pantry, luxury owners’ bath, rear covered porch and backyard space!Photos are of a similar model. Home is still under construction. Check out the Community Features that are detailed in the Documents section of this listing.Please contact showing coordinator with any questions. She will be able to provide further details and set up an appointment to see this beautiful home.
Last Agent to Sell the Property
Tetra Corporation License #0225181889 Listed on: 02/03/2024
Townhouse Details
Home Type
- Townhome
Est. Annual Taxes
- $5,213
Year Built
- Built in 2024 | New Construction
Lot Details
- 2,906 Sq Ft Lot
- Property is in excellent condition
HOA Fees
- $130 Monthly HOA Fees
Parking
- 2 Car Attached Garage
- 2 Driveway Spaces
- Garage Door Opener
Home Design
- Contemporary Architecture
- Slab Foundation
- Architectural Shingle Roof
- Shake Siding
- Stone Siding
- Vinyl Siding
Interior Spaces
- 2,777 Sq Ft Home
- Property has 2 Levels
- Open Floorplan
- Vaulted Ceiling
- Recessed Lighting
- Family Room Off Kitchen
- Washer and Dryer Hookup
- Attic
Kitchen
- Gourmet Kitchen
- Electric Oven or Range
- Cooktop
- Microwave
- Ice Maker
- Dishwasher
- Stainless Steel Appliances
- Kitchen Island
- Upgraded Countertops
- Disposal
Flooring
- Wood
- Carpet
- Ceramic Tile
- Luxury Vinyl Plank Tile
Bedrooms and Bathrooms
- 4 Bedrooms
- Bathtub with Shower
Outdoor Features
- Porch
Schools
- Silverbrook Elementary School
- South County Middle School
- South County High School
Utilities
- Central Heating and Cooling System
- Heat Pump System
- Electric Water Heater
- Public Septic
Community Details
- $650 Capital Contribution Fee
- Association fees include common area maintenance, snow removal, trash, lawn maintenance
- Villas At Newington Chase HOA
- Built by Christopher Companies
- Dominion
Listing and Financial Details
- Tax Lot 7
- Assessor Parcel Number 0983 20 0007
Ownership History
Purchase Details
Home Financials for this Owner
Home Financials are based on the most recent Mortgage that was taken out on this home.Similar Homes in the area
Home Values in the Area
Average Home Value in this Area
Purchase History
| Date | Buyer | Sale Price | Title Company |
|---|---|---|---|
| Nix Daniel | $987,985 | Hrc Title | |
| Nix Daniel | $987,985 | Hrc Title |
Mortgage History
| Date | Status | Borrower | Loan Amount |
|---|---|---|---|
| Open | Nix Daniel | $737,985 | |
| Closed | Nix Daniel | $737,985 |
Property History
| Date | Event | Price | Change | Sq Ft Price |
|---|---|---|---|---|
| 04/30/2024 04/30/24 | Sold | $987,985 | 0.0% | $356 / Sq Ft |
| 03/28/2024 03/28/24 | Pending | -- | -- | -- |
| 02/03/2024 02/03/24 | For Sale | $987,985 | -- | $356 / Sq Ft |
Tax History Compared to Growth
Tax History
| Year | Tax Paid | Tax Assessment Tax Assessment Total Assessment is a certain percentage of the fair market value that is determined by local assessors to be the total taxable value of land and additions on the property. | Land | Improvement |
|---|---|---|---|---|
| 2024 | $5,213 | $450,000 | $200,000 | $250,000 |
| 2023 | -- | -- | -- | -- |
Agents Affiliated with this Home
-
Ken Dondero
K
Seller's Agent in 2024
Ken Dondero
Tetra Corporation
(571) 233-1188
1 in this area
25 Total Sales
-
Joan Williamson

Buyer's Agent in 2024
Joan Williamson
Coldwell Banker (NRT-Southeast-MidAtlantic)
2 in this area
16 Total Sales
Map
Source: Bright MLS
MLS Number: VAFX2162918
APN: 0983-20-0007
- 8706 Pinnacle Rock Ct
- 8617 Rocky Gap Ct
- 8554 Koluder Ct
- 8572 Blackfoot Ct
- 8609 Kenosha Ct
- 8778 Susquehanna St
- 8757 Southern Oaks Place
- 8548 Golden Ridge Ct
- 8663 Kenosha Ct
- 8455 Aurora Ct
- 8519 Century Oak Ct
- 8919 Kiger St
- 8479 Catia Ln
- 8188 Curving Creek Ct
- 8217 Bayberry Ridge Rd
- 8140 Willowdale Ct
- 8160 Curving Creek Ct
- 8451 Catia Ln
- 8669 Bent Arrow Ct
- 8709 Flowering Dogwood Ln
- 8712 Southrun Rd
- 8700 Southrun Ct
- 8702 Southrun Ct
- 8714 Southrun Ct
- 8706 Southrun Ct
- 8708 Silverbrook Rd
- 8708 Silverbrook Rd Unit 4
- 8432 Rocky Knob Ct
- 8434 Rocky Knob Ct
- 8430 Rocky Knob Ct
- 8436 Rocky Knob Ct
- 8438 Rocky Knob Ct
- 8700 Pinnacle Rock Ct
- 8440 Rocky Knob Ct
- 8442 Rocky Knob Ct
- 8715 Silverbrook Rd
- 8702 Pinnacle Rock Ct
- 8414 Cacapon Ct
- 8704 Pinnacle Rock Ct
- 8412 Cacapon Ct

