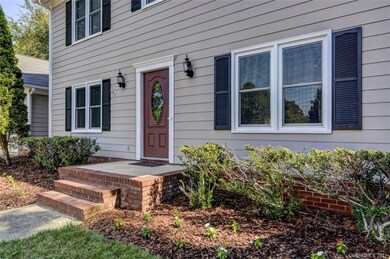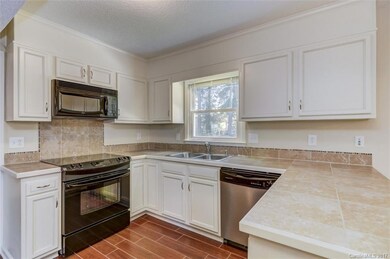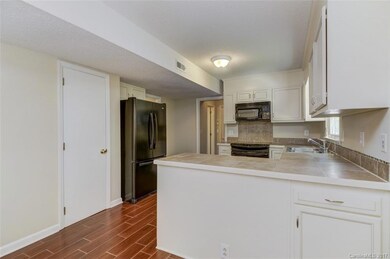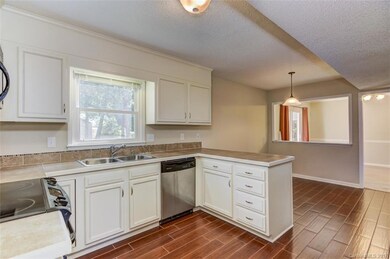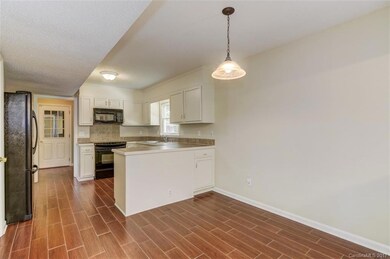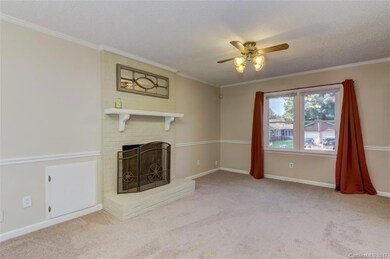
8712 Stoneface Rd Charlotte, NC 28214
Pawtuckett NeighborhoodHighlights
- Deck
- No HOA
- Walk-In Closet
- Traditional Architecture
- 2 Car Attached Garage
- Laundry Room
About This Home
As of August 2019Absolute bargain, unbelievable price, priced low and firm for your pre-approved buyer who wants a great deal on the nicest house in this neighborhood. Home features tile counters, new carpet, fresh paint, ceramic tile, massive flat back yard with 2 sheds (12x16 & 10x12), and shows like new! Hurry, it won’t last long at this low low price. Do your buyer a favor and write a squeaky clean full priced offer today and save yourself the fun of a full priced counter offer.
Last Agent to Sell the Property
Carolina Realty Advisors Brokerage Email: rob@charlotteNCproperty.com License #164661 Listed on: 08/04/2017
Co-Listed By
Realty ONE Group Select Brokerage Email: rob@charlotteNCproperty.com License #297629
Home Details
Home Type
- Single Family
Est. Annual Taxes
- $2,458
Year Built
- Built in 1985
Lot Details
- 0.29 Acre Lot
- Lot Dimensions are 81x161x79x164
- Level Lot
- Property is zoned R4
Parking
- 2 Car Attached Garage
Home Design
- Traditional Architecture
- Slab Foundation
- Wood Siding
- Hardboard
Interior Spaces
- 2-Story Property
- Ceiling Fan
- Insulated Windows
- Family Room with Fireplace
- Tile Flooring
- Pull Down Stairs to Attic
Kitchen
- Electric Oven
- Electric Range
- Microwave
- Plumbed For Ice Maker
- Dishwasher
- Disposal
Bedrooms and Bathrooms
- 3 Bedrooms
- Walk-In Closet
Laundry
- Laundry Room
- Electric Dryer Hookup
Outdoor Features
- Deck
- Shed
Schools
- Whitewater Academy Elementary School
- Whitewater Middle School
- West Mecklenburg High School
Utilities
- Forced Air Heating System
- Electric Water Heater
- Cable TV Available
Community Details
- No Home Owners Association
- Forest Pawtuckett Subdivision
Listing and Financial Details
- Assessor Parcel Number 055-471-07
Ownership History
Purchase Details
Home Financials for this Owner
Home Financials are based on the most recent Mortgage that was taken out on this home.Purchase Details
Home Financials for this Owner
Home Financials are based on the most recent Mortgage that was taken out on this home.Purchase Details
Similar Homes in Charlotte, NC
Home Values in the Area
Average Home Value in this Area
Purchase History
| Date | Type | Sale Price | Title Company |
|---|---|---|---|
| Warranty Deed | $205,000 | None Available | |
| Warranty Deed | $170,000 | None Available | |
| Deed | $79,000 | -- |
Mortgage History
| Date | Status | Loan Amount | Loan Type |
|---|---|---|---|
| Open | $193,000 | New Conventional | |
| Closed | $194,750 | New Conventional | |
| Previous Owner | $164,900 | New Conventional | |
| Previous Owner | $62,000 | New Conventional | |
| Previous Owner | $32,300 | Credit Line Revolving | |
| Previous Owner | $89,585 | Unknown |
Property History
| Date | Event | Price | Change | Sq Ft Price |
|---|---|---|---|---|
| 08/15/2019 08/15/19 | Sold | $205,000 | +3.0% | $124 / Sq Ft |
| 07/25/2019 07/25/19 | Pending | -- | -- | -- |
| 07/25/2019 07/25/19 | For Sale | $199,000 | 0.0% | $120 / Sq Ft |
| 07/06/2019 07/06/19 | Pending | -- | -- | -- |
| 07/02/2019 07/02/19 | For Sale | $199,000 | +17.1% | $120 / Sq Ft |
| 10/03/2017 10/03/17 | Sold | $170,000 | +6.3% | $104 / Sq Ft |
| 08/06/2017 08/06/17 | Pending | -- | -- | -- |
| 08/04/2017 08/04/17 | For Sale | $160,000 | 0.0% | $98 / Sq Ft |
| 02/28/2013 02/28/13 | Rented | $998 | 0.0% | -- |
| 01/29/2013 01/29/13 | Under Contract | -- | -- | -- |
| 12/31/2012 12/31/12 | For Rent | $998 | +0.3% | -- |
| 01/23/2012 01/23/12 | Rented | $995 | 0.0% | -- |
| 12/24/2011 12/24/11 | Under Contract | -- | -- | -- |
| 12/20/2011 12/20/11 | For Rent | $995 | -- | -- |
Tax History Compared to Growth
Tax History
| Year | Tax Paid | Tax Assessment Tax Assessment Total Assessment is a certain percentage of the fair market value that is determined by local assessors to be the total taxable value of land and additions on the property. | Land | Improvement |
|---|---|---|---|---|
| 2023 | $2,458 | $316,100 | $65,000 | $251,100 |
| 2022 | $1,801 | $173,600 | $35,000 | $138,600 |
| 2021 | $1,790 | $173,600 | $35,000 | $138,600 |
| 2020 | $1,782 | $173,600 | $35,000 | $138,600 |
| 2019 | $1,767 | $173,600 | $35,000 | $138,600 |
| 2018 | $1,437 | $103,900 | $17,600 | $86,300 |
| 2017 | $1,408 | $103,900 | $17,600 | $86,300 |
| 2016 | $1,398 | $103,900 | $17,600 | $86,300 |
| 2015 | $1,387 | $103,900 | $17,600 | $86,300 |
| 2014 | $1,396 | $0 | $0 | $0 |
Agents Affiliated with this Home
-
Miranda Wash
M
Seller's Agent in 2019
Miranda Wash
Choice Properties LLC
(843) 324-4017
42 Total Sales
-
Helen-Alyona Harp

Buyer's Agent in 2019
Helen-Alyona Harp
Keller Williams Ballantyne Area
(704) 957-4001
216 Total Sales
-
Rob Cassam Jr

Seller's Agent in 2017
Rob Cassam Jr
Carolina Realty Advisors
(704) 533-3074
99 Total Sales
-
Natalie Staff

Seller Co-Listing Agent in 2017
Natalie Staff
Realty ONE Group Select
(704) 807-6115
43 Total Sales
-
Cindy Ferguson

Buyer's Agent in 2017
Cindy Ferguson
Coldwell Banker Realty
(704) 904-9417
1 in this area
114 Total Sales
-
J
Seller's Agent in 2013
Jim Romanow
RE/MAX
Map
Source: Canopy MLS (Canopy Realtor® Association)
MLS Number: 3299353
APN: 055-471-07
- 6748 Sullins Rd
- 6517 Paleface Place
- 6412 Sullins Rd
- 6126 Eagle Peak Dr
- 6020 Running Deer Rd
- 6549 Wesbrook Dr
- 0 Nance Rd
- 306 Nance Rd
- 235 Nance Rd
- 237 Nance Rd
- 6307 Pennacook Dr
- 4538 Opus Ln
- 1034 Marietta St
- 8508 Colgate Cir
- 800 Old Little Rock Rd
- 5823 Natick Dr
- 6630 Pennacook Dr
- 805 Old Little Rock Rd
- 9247 Eleanor Dr
- 9251 Eleanor Dr

