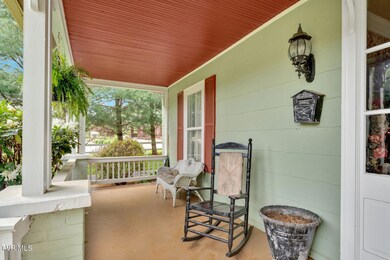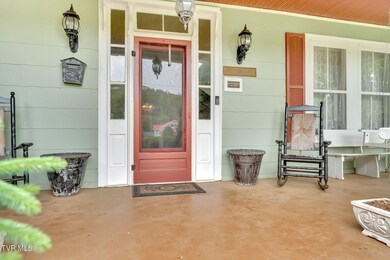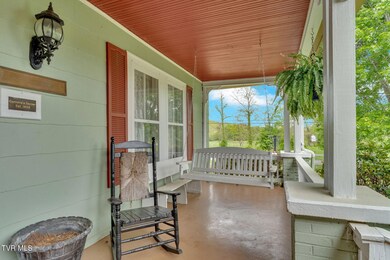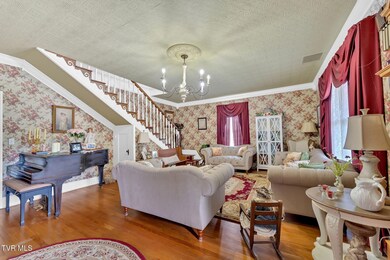8712 U S 19e Roan Mountain, TN 37687
Estimated payment $4,349/month
Highlights
- Barn
- Fireplace in Primary Bedroom
- Main Floor Primary Bedroom
- Mountain View
- Wood Flooring
- Victorian Architecture
About This Home
Step back in time and become the next stewards of Roan Mountain's historic Church House. This gorgeous 4-bedroom folk Victorian home on 1.5 acres was meticulously constructed in 1882 by William Church and his wife, L. Cornelia Hardin Church. The home sat along the tracks of the Tweetsie Railroad and featured a booming general store and post office for several decades. The property has been lovingly maintained since its construction and is ready for new ownership to breathe fresh life into its walls. The current owners briefly re-opened the general store in the 2010s and have used the barn at the back of the property to host a number of weddings and church events over the years. The Church House, also referred to as ''Cornelia's Corner,'' would make a beautiful event venue or the perfect homestead for someone searching for a unique property. With a number of recent updates, including newer appliances, a new water heater, and a heat pump that has been replaced within the last decade, this home is ready to move into and start your next adventure! Conveniently located just minutes from Roan Mountain State Park, the Appalachian Trail, and the ski slopes of Banner Elk and Boone, North Carolina, this is a property you won't want to miss!
Home Details
Home Type
- Single Family
Year Built
- Built in 1882
Lot Details
- 1.55 Acre Lot
- Fenced
- Landscaped
- Level Lot
- Cleared Lot
- Garden
- Historic Home
- Property is in average condition
- Property is zoned RES/COM
Parking
- 2 Car Detached Garage
- 2 Carport Spaces
- Driveway
Home Design
- Victorian Architecture
- Metal Roof
Interior Spaces
- 2,876 Sq Ft Home
- 2-Story Property
- Insulated Windows
- French Doors
- Living Room with Fireplace
- 3 Fireplaces
- Bonus Room
- Utility Room
- Laundry Room
- Mountain Views
- Storm Doors
- Unfinished Basement
Kitchen
- Built-In Electric Oven
- Electric Range
- Microwave
- Dishwasher
- Utility Sink
Flooring
- Wood
- Ceramic Tile
Bedrooms and Bathrooms
- 4 Bedrooms
- Primary Bedroom on Main
- Fireplace in Primary Bedroom
- Walk-In Closet
- 2 Full Bathrooms
Outdoor Features
- Balcony
- Outdoor Fireplace
- Shed
- Front Porch
Schools
- Cloudland Elementary And Middle School
- Cloudland High School
Farming
- Barn
- Pasture
Utilities
- Central Heating and Cooling System
- Well
- Septic Tank
- Cable TV Available
Community Details
- No Home Owners Association
- FHA/VA Approved Complex
Listing and Financial Details
- Assessor Parcel Number 100 125.06
- Seller Considering Concessions
Map
Home Values in the Area
Average Home Value in this Area
Property History
| Date | Event | Price | Change | Sq Ft Price |
|---|---|---|---|---|
| 08/04/2025 08/04/25 | Price Changed | $690,000 | -1.4% | $240 / Sq Ft |
| 05/01/2025 05/01/25 | For Sale | $700,000 | -- | $243 / Sq Ft |
Source: Tennessee/Virginia Regional MLS
MLS Number: 9979597
- 00 Cloudland Dr
- 323 Blue Grass Rd
- 221 Shell Creek Rd
- 153 Hampton Creek Rd
- 162 Murph Potter Ln
- 205 Willow St
- 127 Heaton St
- 121 Elisha Garland Rd
- 191 Tennessee 143
- Tbd Highway 19 E
- 169 Teaberry Rd
- 154 Tennessee 143
- 638 Old Highway 143
- 394 Smith Branch Rd
- 9125 Highway 19 E
- Lot 6 Laurel Highlands Rd
- 113 Luke Winters Rd
- Tbd Us Highway 19e
- TBD Buck Mountain Rd
- TBD Bear Branch Rd
- 1216 Pinnacle Rdg Rd Unit ID1302675P
- 1216 Pinnacle Rdg Rd Unit ID1302641P
- 109 Deergrass Rd Unit ID1302618P
- 208 Mariah Cir Unit ID1302681P
- 109 N Pinnacle Ridge Rd Unit ID1302683P
- 220 Northridge Rd Unit ID1302652P
- 111 Courtside Ln Unit ID1302677P
- 103 Mockingbird Ln Unit ID1302665P
- 110 Northridge Ln Unit ID1302689P
- 108 Northridge Rd Unit ID1302638P
- 208 Mountain View Dr
- 573 Meadow Ave Unit ID1302685P
- 100 Hemlock Spur Unit ID1302676P
- 102 Skiview Ln Unit ID1302664P
- 102 Skiview Ln Unit ID1302633P
- 101 Hornbeam Rd Unit ID1302623P
- 364 Locust Ridge Rd Unit ID1302671P
- 364 Locust Ridge Rd Unit ID1302634P
- 364 Locust Ridge Rd Unit ID1302662P
- 103 Hornbeam Rd Unit ID1302680P







