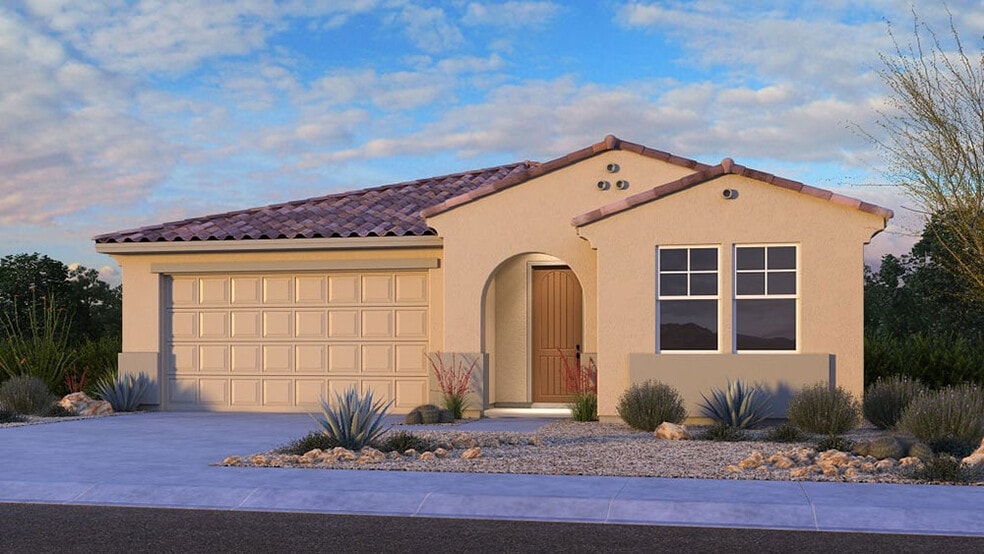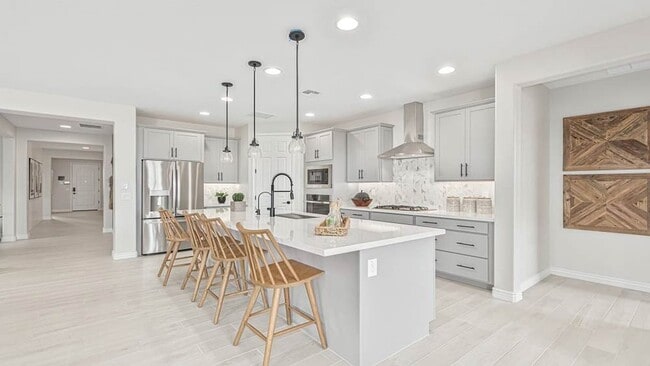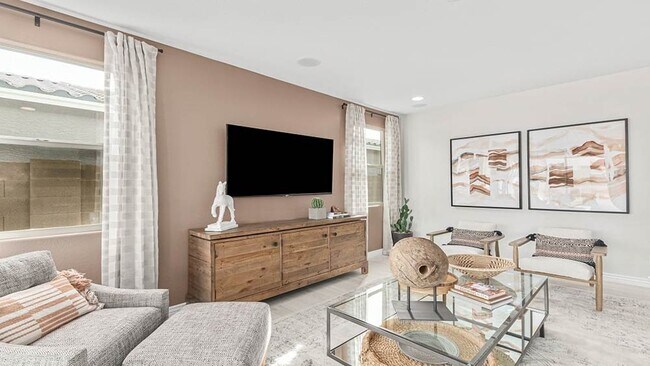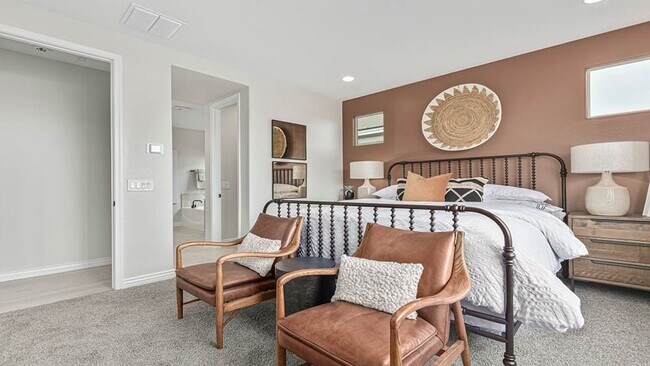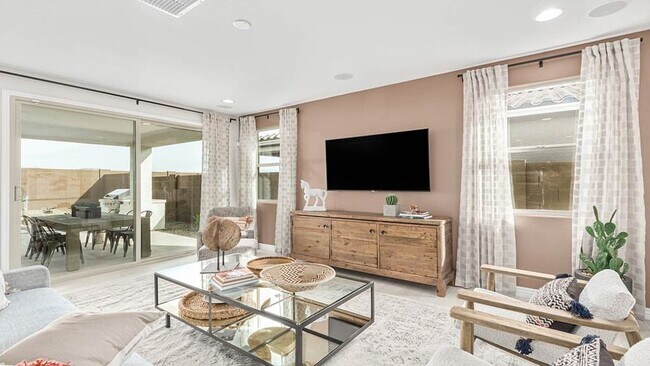
Estimated payment $3,579/month
Highlights
- New Construction
- Community Pool
- Den
- Gated Community
- Community Basketball Court
- 4-minute walk to Pasadena Park
About This Home
What's Special: Larger Lot | Tub In Primary | Low HOA Dues Welcome to the Hudson at 8712 W Colter Street in Stonehaven. This spacious single-story home offers 4 bedrooms, 3 bathrooms, a study, and a 2.5-car garage across 2,352 square feet of thoughtfully designed living space. As the largest of the single-story floor plans, it’s made to fit your lifestyle with ease. Off the foyer, a hallway leads to three secondary bedrooms and a versatile study—perfect for working from home, especially with the option to add double doors for extra privacy. At the heart of the home, the open-concept kitchen, dining, and great room create a welcoming space for gathering and everyday living. Step outside to enjoy Arizona’s sunshine from your private outdoor living area. The primary suite is tucked away for added serenity, featuring a spacious bathroom with double sinks, a walk-in closet, and a relaxing atmosphere that makes it the perfect retreat. Additional Highlights include: Gourmet kitchen with gas cooktop, 3x 12 picket tiled kitchen backsplash, 6x26 wood look tile flooring, and tiled tub and shower combo at primary bath. Photos are for representative purposes only. MLS# 6920250
Builder Incentives
Limited-time reduced rate available now in the Phoenix area when using Taylor Morrison Home Funding, Inc. Plus, save $8,000 in closing costs.<br />
Sales Office
| Monday |
10:00 AM - 5:00 PM
|
| Tuesday |
10:00 AM - 5:00 PM
|
| Wednesday |
1:00 PM - 5:00 PM
|
| Thursday |
10:00 AM - 5:00 PM
|
| Friday |
10:00 AM - 5:00 PM
|
| Saturday |
10:00 AM - 5:00 PM
|
| Sunday |
10:00 AM - 5:00 PM
|
Home Details
Home Type
- Single Family
HOA Fees
- $88 Monthly HOA Fees
Parking
- 3 Car Garage
- Front Facing Garage
Home Design
- New Construction
Interior Spaces
- 1-Story Property
- Dining Room
- Den
Bedrooms and Bathrooms
- 4 Bedrooms
- 3 Full Bathrooms
Community Details
Overview
- Greenbelt
Recreation
- Community Basketball Court
- Community Playground
- Community Pool
- Park
- Trails
Security
- Gated Community
Map
Other Move In Ready Homes in Stonehaven - Encore Collection
About the Builder
- Stonehaven - Encore Collection
- Stonehaven - Discovery Collection
- Stonehaven - Expedition Collection
- 9009 W Orange Dr
- Stonehaven - Voyage Collection
- Bethany Grove
- NWC 77th Ave & Indian School Rd
- Western Garden - Cottage
- Western Garden - Horizon
- Western Garden - Destiny
- Western Garden - Reflection
- Parkside - Villas Collection
- Parkside - Almeria Collection
- Western Garden - Discovery
- Parkside - Rio Vista Collection
- Western Garden - Gateway
- 3777 N 99th Ave Unit E
- Western Garden - Crest
- Western Garden - Premier
- 9979 W Monterey Way
