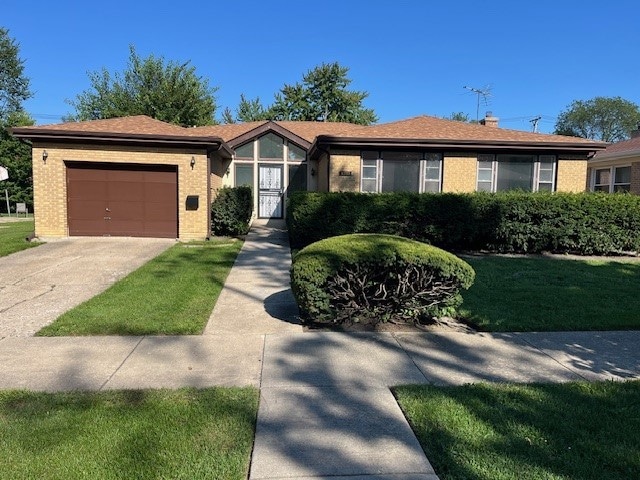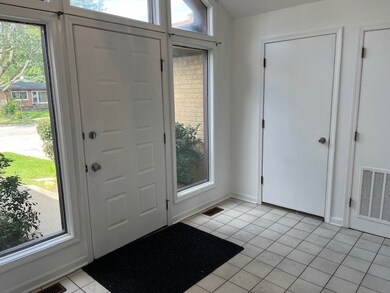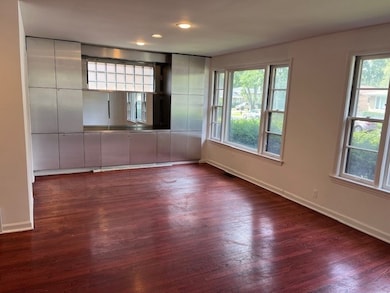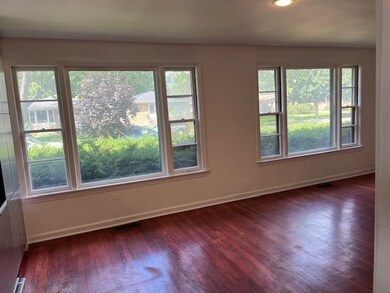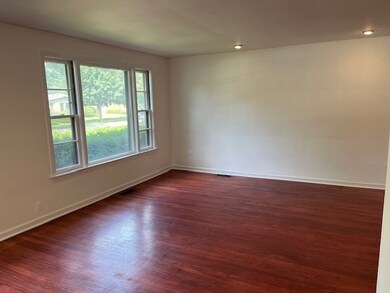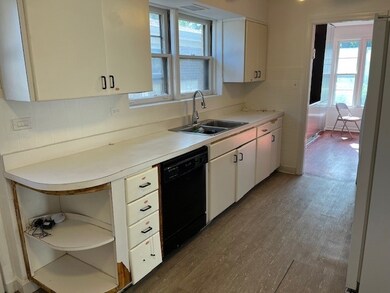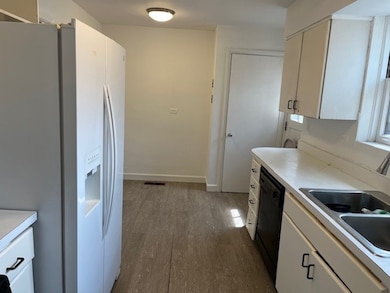8713 Drake Ave Skokie, IL 60076
North Skokie NeighborhoodEstimated payment $3,266/month
Highlights
- Recreation Room
- Ranch Style House
- Home Office
- Walker Elementary School Rated A
- Wood Flooring
- Lower Floor Utility Room
About This Home
Sprawling Skokie ranch on a 60 foot lot on a very nice block with an attached garage. Four generous sized bedrooms and 2 full baths. One bath with walk-in shower. Gracious foyer opens to living room, dining room and office all with hardwood floors. Lots of natural sunlight. Large family room with exit to yard with a handicapped ramp. Eat in kitchen. Home has been freshly painted. Some features include ceiling fans, recessed lighting, double closets and storage galore. Two furnaces and two A.C systems. Newer roof, newer washing machine, newer electric panel. Home is handicapped accessible. Spacious backyard with patio. Great for entertaining. Home needs TLC but has tremendous potential. Being sold AS IS.
Home Details
Home Type
- Single Family
Est. Annual Taxes
- $6,465
Year Built
- Built in 1955
Lot Details
- Lot Dimensions are 60x123
Parking
- 1 Car Garage
- Parking Included in Price
Home Design
- Ranch Style House
- Brick Exterior Construction
- Concrete Perimeter Foundation
Interior Spaces
- 2,157 Sq Ft Home
- Recessed Lighting
- Entrance Foyer
- Family Room
- Living Room
- Formal Dining Room
- Home Office
- Recreation Room
- Lower Floor Utility Room
- Basement Fills Entire Space Under The House
Kitchen
- Range
- Dishwasher
Flooring
- Wood
- Carpet
- Vinyl
Bedrooms and Bathrooms
- 4 Bedrooms
- 4 Potential Bedrooms
- 2 Full Bathrooms
Laundry
- Laundry Room
- Dryer
- Washer
Accessible Home Design
- Grab Bar In Bathroom
- Accessibility Features
- No Interior Steps
- Level Entry For Accessibility
- Ramp on the main level
- Wheelchair Ramps
Schools
- Evanston Twp High School
Utilities
- Forced Air Heating and Cooling System
- Two Heating Systems
- Heating System Uses Natural Gas
- Lake Michigan Water
Listing and Financial Details
- Senior Tax Exemptions
- Homeowner Tax Exemptions
- Senior Freeze Tax Exemptions
Map
Home Values in the Area
Average Home Value in this Area
Tax History
| Year | Tax Paid | Tax Assessment Tax Assessment Total Assessment is a certain percentage of the fair market value that is determined by local assessors to be the total taxable value of land and additions on the property. | Land | Improvement |
|---|---|---|---|---|
| 2024 | $6,465 | $45,000 | $9,963 | $35,037 |
| 2023 | $6,403 | $45,000 | $9,963 | $35,037 |
| 2022 | $6,403 | $45,000 | $9,963 | $35,037 |
| 2021 | $7,122 | $36,098 | $7,011 | $29,087 |
| 2020 | $6,530 | $36,098 | $7,011 | $29,087 |
| 2019 | $6,481 | $40,109 | $7,011 | $33,098 |
| 2018 | $7,434 | $34,347 | $6,088 | $28,259 |
| 2017 | $9,082 | $34,347 | $6,088 | $28,259 |
| 2016 | $8,608 | $34,347 | $6,088 | $28,259 |
| 2015 | $6,777 | $30,091 | $5,166 | $24,925 |
| 2014 | $6,728 | $30,091 | $5,166 | $24,925 |
| 2013 | $6,625 | $30,091 | $5,166 | $24,925 |
Property History
| Date | Event | Price | List to Sale | Price per Sq Ft |
|---|---|---|---|---|
| 11/13/2025 11/13/25 | Pending | -- | -- | -- |
| 11/04/2025 11/04/25 | For Sale | $519,900 | -- | $241 / Sq Ft |
Source: Midwest Real Estate Data (MRED)
MLS Number: 12510921
APN: 10-23-201-049-0000
- 8728 Trumbull Ave
- 8613 Trumbull Ave
- 8822 Forestview Rd
- 8450 Drake Ave
- 8600 E Prairie Rd
- 8454 Monticello Ave
- 8415 Trumbull Ave
- 3452 Main St
- 3552 Main St
- 1311 Mcdaniel Ave Unit C
- 8521 Springfield Ave
- 1126 Pitner Ave
- 1112 Pitner Ave
- 2321 Lee St
- 3358 Dempster St
- 8414 Crawford Ave
- 8720 Karlov Ave
- 1633 Mcdaniel Ave
- 8301 Karlov Ave
- 2213 Cleveland St
