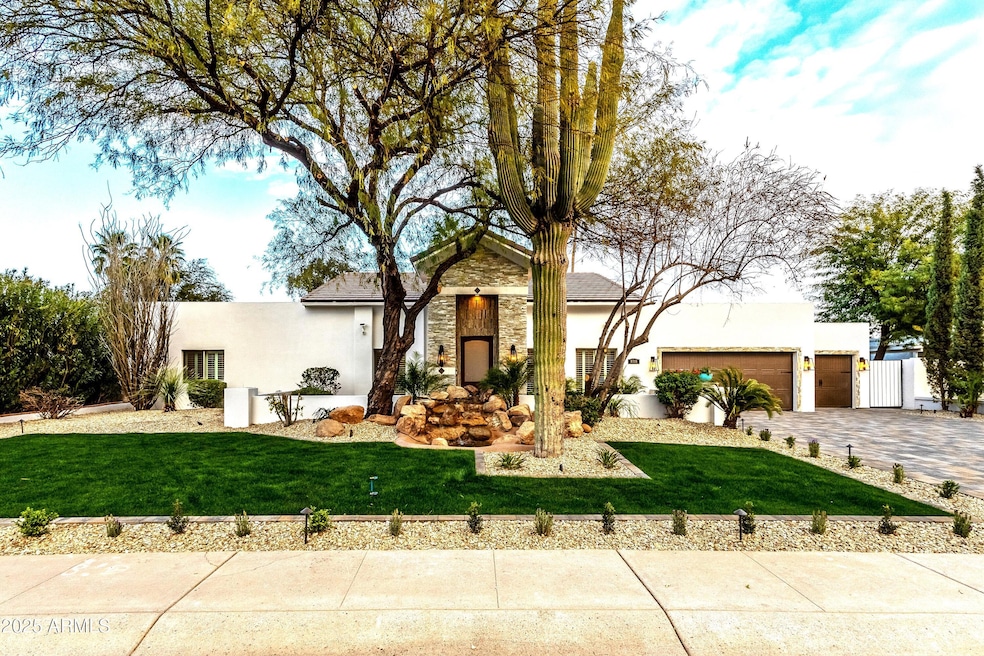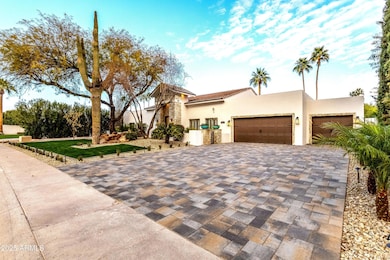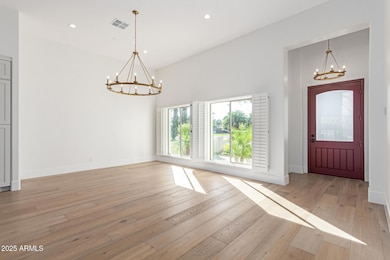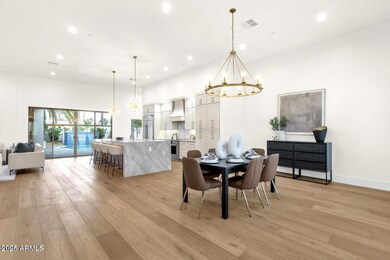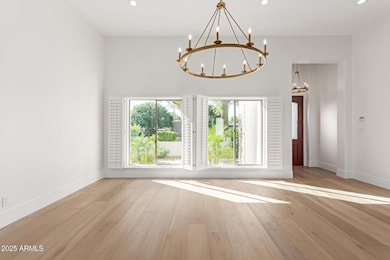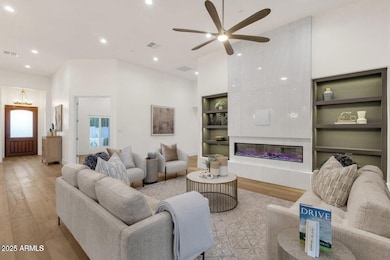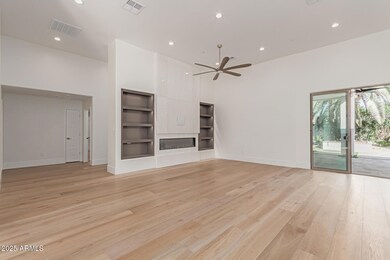8713 N 80th Place Scottsdale, AZ 85258
McCormick Ranch NeighborhoodEstimated payment $17,374/month
Highlights
- Private Pool
- Community Lake
- Santa Barbara Architecture
- Cochise Elementary School Rated A
- Wood Flooring
- Hydromassage or Jetted Bathtub
About This Home
Welcome to this stunning 3,484 sq. ft. home with 3 car garages, built in 2006 and completely renovated inside and out, nestled in the heart of McCormick Ranch one of Scottsdale's most desirable communities.Step inside to a bright, open-concept floor plan featuring 5 bedrooms 5th bedroom can be used as an office and 3 full bathrooms.The chef's kitchen is a true showpiece,offering custom cabinetry,elegant quartzite countertops, high-end appliances, and a large island perfect for both cooking and entertaining.high ceilings thur-out the house, sliding doors that open to the patio, creating a seamless indoor-outdoor living experience. Enjoy the Arizona lifestyle with the outdoor BBQ & pool area,The primary suite has a marble bathroom ,soaking tub,and elegant walk-in shower and his & her closet
Home Details
Home Type
- Single Family
Est. Annual Taxes
- $5,466
Year Built
- Built in 2006
Lot Details
- 0.29 Acre Lot
- Block Wall Fence
- Front and Back Yard Sprinklers
- Private Yard
- Grass Covered Lot
HOA Fees
- $19 Monthly HOA Fees
Parking
- 3.5 Car Garage
- Garage Door Opener
Home Design
- Santa Barbara Architecture
- Brick Exterior Construction
- Wood Frame Construction
- Tile Roof
- Concrete Roof
- Foam Roof
- Block Exterior
- Stucco
Interior Spaces
- 3,484 Sq Ft Home
- 1-Story Property
- Ceiling height of 9 feet or more
- Ceiling Fan
Kitchen
- Kitchen Updated in 2025
- Eat-In Kitchen
- Breakfast Bar
- Built-In Microwave
- Kitchen Island
- Granite Countertops
Flooring
- Floors Updated in 2025
- Wood
- Stone
- Tile
Bedrooms and Bathrooms
- 5 Bedrooms
- Bathroom Updated in 2025
- Primary Bathroom is a Full Bathroom
- 3 Bathrooms
- Dual Vanity Sinks in Primary Bathroom
- Bidet
- Hydromassage or Jetted Bathtub
- Bathtub With Separate Shower Stall
Accessible Home Design
- No Interior Steps
Pool
- Pool Updated in 2025
- Private Pool
- Pool Pump
Outdoor Features
- Covered Patio or Porch
- Built-In Barbecue
Schools
- Cochise Elementary School
- Cocopah Middle School
- Chaparral High School
Utilities
- Cooling System Updated in 2024
- Zoned Heating and Cooling System
- Plumbing System Updated in 2025
- Wiring Updated in 2025
- High Speed Internet
- Cable TV Available
Community Details
- Association fees include ground maintenance
- Mccormick Ranch Poa, Phone Number (480) 860-1122
- Built by Custom
- Vista De La Tierra Subdivision, Newly Renovated Floorplan
- Community Lake
Listing and Financial Details
- Tax Lot 42
- Assessor Parcel Number 174-02-046
Map
Home Values in the Area
Average Home Value in this Area
Tax History
| Year | Tax Paid | Tax Assessment Tax Assessment Total Assessment is a certain percentage of the fair market value that is determined by local assessors to be the total taxable value of land and additions on the property. | Land | Improvement |
|---|---|---|---|---|
| 2025 | $5,722 | $89,196 | -- | -- |
| 2024 | $5,387 | $84,949 | -- | -- |
| 2023 | $5,387 | $114,850 | $22,970 | $91,880 |
| 2022 | $5,085 | $89,570 | $17,910 | $71,660 |
| 2021 | $5,446 | $80,180 | $16,030 | $64,150 |
| 2020 | $5,394 | $74,430 | $14,880 | $59,550 |
| 2019 | $5,191 | $72,960 | $14,590 | $58,370 |
| 2018 | $5,009 | $65,900 | $13,180 | $52,720 |
| 2017 | $4,768 | $64,470 | $12,890 | $51,580 |
| 2016 | $4,667 | $64,360 | $12,870 | $51,490 |
| 2015 | $4,414 | $61,480 | $12,290 | $49,190 |
Property History
| Date | Event | Price | List to Sale | Price per Sq Ft |
|---|---|---|---|---|
| 10/26/2025 10/26/25 | For Sale | $3,200,000 | 0.0% | $918 / Sq Ft |
| 10/25/2025 10/25/25 | Off Market | $3,200,000 | -- | -- |
Purchase History
| Date | Type | Sale Price | Title Company |
|---|---|---|---|
| Interfamily Deed Transfer | -- | Accommodation | |
| Interfamily Deed Transfer | -- | Premier Title Agency | |
| Interfamily Deed Transfer | -- | Premier Title Agency | |
| Special Warranty Deed | -- | None Available | |
| Warranty Deed | $1,000,000 | Capital Title Agency Inc | |
| Interfamily Deed Transfer | -- | Capital Title Agency Inc | |
| Warranty Deed | $555,000 | Dhi Title Of Arizona Inc | |
| Warranty Deed | $483,000 | Dhi Title Of Arizona Inc | |
| Warranty Deed | $205,000 | Old Republic Title Agency | |
| Interfamily Deed Transfer | -- | First American Title | |
| Warranty Deed | $161,000 | United Title Agency |
Mortgage History
| Date | Status | Loan Amount | Loan Type |
|---|---|---|---|
| Open | $862,500 | Adjustable Rate Mortgage/ARM | |
| Previous Owner | $800,000 | Purchase Money Mortgage | |
| Previous Owner | $800,000 | Purchase Money Mortgage | |
| Previous Owner | $400,000 | New Conventional | |
| Previous Owner | $386,400 | New Conventional | |
| Previous Owner | $164,000 | New Conventional | |
| Previous Owner | $208,117 | No Value Available | |
| Previous Owner | $144,900 | New Conventional |
Source: Arizona Regional Multiple Listing Service (ARMLS)
MLS Number: 6938723
APN: 174-02-046
- 8107 E Del Cuarzo Dr
- 8166 E Del Cadena Dr
- 8108 E Del Cristal Dr
- 8510 N 82nd St
- 7878 E Gainey Ranch Rd Unit 35
- 8151 E Del Joya Dr
- 8171 E Del Caverna Dr
- 8936 N 80th Place
- 8184 E Del Cuarzo Dr
- 8405 N Vía Mia
- 8393 N Vía Mia
- 8544 N 84th St
- 8935 N 82nd St
- 8436 N Vía Linda
- 9027 N 82nd St
- 8156 E Del Capitan Dr
- 8324 N 82nd Place
- 8415 E San Marino Dr
- 7705 E Doubletree Ranch Rd Unit 17
- 8008 E Del Rubi Dr
- 8165 E Del Caverna Dr
- 8129 E Del Laton Dr
- 8183 E Del Cuarzo Dr
- 8195 E Del Marino
- 8556 N 84th St
- 8508 N 84th St
- 8320 E San Bernardo Dr
- 8176 E Del Barquero Dr
- 7705 E Doubletree Ranch Rd Unit 59
- 9032 N 83rd St
- 8989 N Gainey Center Dr Unit 129
- 7620 E Via de Corto
- 8338 E San Rafael Dr
- 8014 E Del Tesoro Dr
- 8270 N Hayden Rd Unit 1011
- 8270 N Hayden Rd Unit 2010
- 8270 N Hayden Rd Unit 2011
- 8270 N Hayden Rd Unit 2005
- 8270 N Hayden Rd Unit 1026
- 8270 N Hayden Rd Unit 1038
