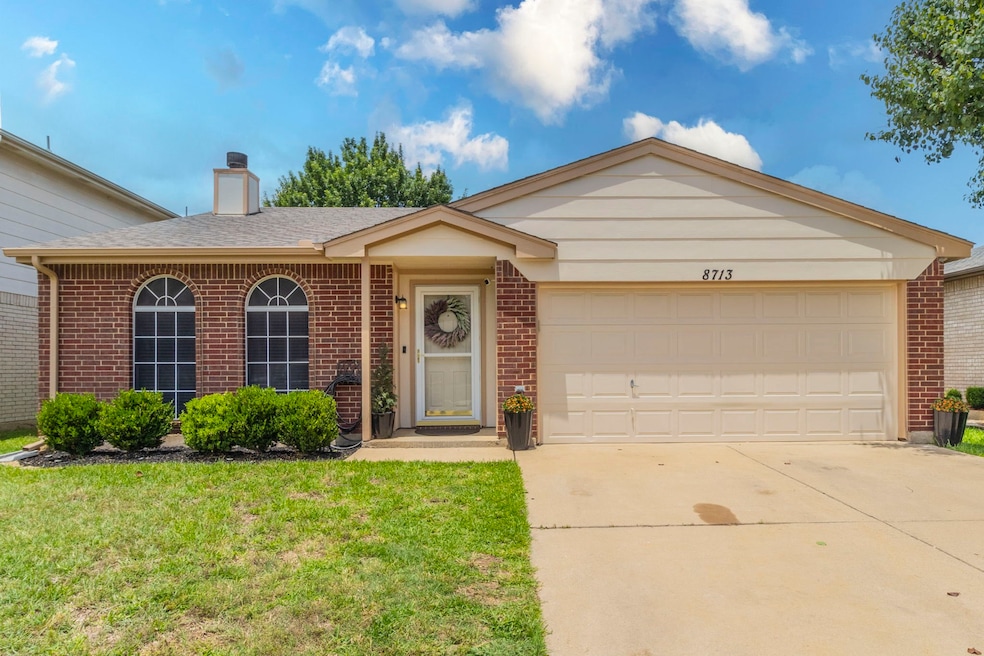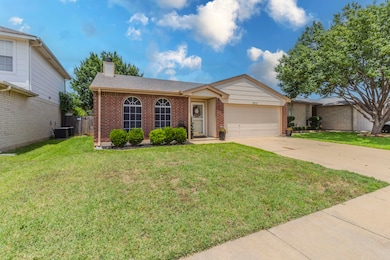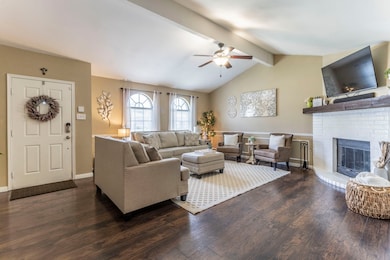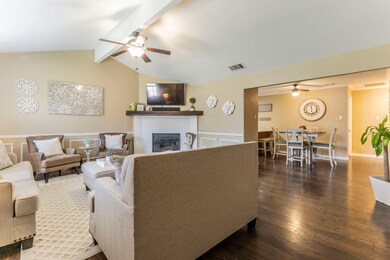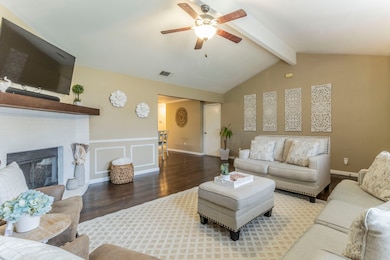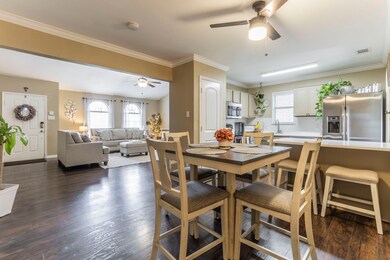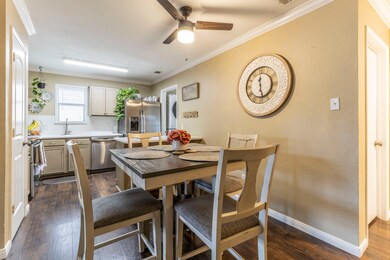
8713 Trinity Vista Trail Hurst, TX 76053
River Trails NeighborhoodHighlights
- Fishing
- Open Floorplan
- Covered patio or porch
- Hurst Hills Elementary School Rated A
- Community Lake
- <<doubleOvenToken>>
About This Home
As of July 2025Welcome to 8713 Trinity Vista Trail — a charming single-story brick home nestled in the desirable Lakes of River Trails community. This well-maintained residence features 3 bedrooms, 2 full bathrooms, and a spacious layout designed for comfortable living. Step inside to discover an open-concept floor plan with a generous living area, highlighted by a cozy wood-burning fireplace and abundant natural light. The kitchen boasts stainless steel appliances, ample cabinetry, and a convenient layout, seamlessly connecting to the dining space — perfect for everyday meals and entertaining. The primary suite offers a peaceful retreat with a 12x15 bedroom, walk-in closet, and an en-suite bathroom featuring dual sinks and a separate tub and shower. Two additional 10x10 bedrooms provide flexibility for family, guests, or a home office. Enjoy outdoor living on the oversized covered patio, ideal for relaxation and gatherings. The spacious, landscaped lot is enclosed with wood fencing, offering privacy and space for outdoor activities. Outside, you'll also find new exterior paint (2025) as well as newly refreshed landscaping.
Last Agent to Sell the Property
C21 Fine Homes Judge Fite Brokerage Phone: 817-605-3355 License #0823195 Listed on: 05/30/2025
Co-Listed By
C21 Fine Homes Judge Fite Brokerage Phone: 817-605-3355 License #0774144
Home Details
Home Type
- Single Family
Est. Annual Taxes
- $6,499
Year Built
- Built in 2001
Lot Details
- 5,489 Sq Ft Lot
- Wood Fence
- Landscaped
- Interior Lot
HOA Fees
- $25 Monthly HOA Fees
Parking
- 2 Car Attached Garage
- Garage Door Opener
Home Design
- Slab Foundation
- Composition Roof
Interior Spaces
- 1,337 Sq Ft Home
- 1-Story Property
- Open Floorplan
- Wood Burning Fireplace
- Fire and Smoke Detector
Kitchen
- <<doubleOvenToken>>
- Electric Range
- <<microwave>>
- Dishwasher
- Kitchen Island
- Disposal
Flooring
- Carpet
- Laminate
- Ceramic Tile
Bedrooms and Bathrooms
- 3 Bedrooms
- 2 Full Bathrooms
Outdoor Features
- Covered patio or porch
Schools
- Hursthills Elementary School
- Bell High School
Utilities
- Central Heating and Cooling System
- Cable TV Available
Listing and Financial Details
- Legal Lot and Block 23 / 2
- Assessor Parcel Number 07596391
Community Details
Overview
- Association fees include management, ground maintenance
- Goodwin & Company Association
- Lakes Of River Trails Add Subdivision
- Community Lake
Recreation
- Community Playground
- Fishing
Ownership History
Purchase Details
Home Financials for this Owner
Home Financials are based on the most recent Mortgage that was taken out on this home.Purchase Details
Home Financials for this Owner
Home Financials are based on the most recent Mortgage that was taken out on this home.Purchase Details
Home Financials for this Owner
Home Financials are based on the most recent Mortgage that was taken out on this home.Purchase Details
Home Financials for this Owner
Home Financials are based on the most recent Mortgage that was taken out on this home.Similar Homes in Hurst, TX
Home Values in the Area
Average Home Value in this Area
Purchase History
| Date | Type | Sale Price | Title Company |
|---|---|---|---|
| Deed | -- | National Title | |
| Vendors Lien | -- | None Available | |
| Vendors Lien | -- | None Available | |
| Vendors Lien | -- | North American Title Co |
Mortgage History
| Date | Status | Loan Amount | Loan Type |
|---|---|---|---|
| Open | $291,000 | New Conventional | |
| Previous Owner | $181,649 | FHA | |
| Previous Owner | $105,570 | VA | |
| Previous Owner | $120,464 | VA | |
| Previous Owner | $121,228 | VA | |
| Previous Owner | $129,118 | VA | |
| Previous Owner | $124,623 | Purchase Money Mortgage | |
| Previous Owner | $111,100 | VA | |
| Previous Owner | $106,426 | VA |
Property History
| Date | Event | Price | Change | Sq Ft Price |
|---|---|---|---|---|
| 07/03/2025 07/03/25 | Sold | -- | -- | -- |
| 06/08/2025 06/08/25 | Pending | -- | -- | -- |
| 05/30/2025 05/30/25 | For Sale | $330,000 | +6.5% | $247 / Sq Ft |
| 04/07/2023 04/07/23 | Sold | -- | -- | -- |
| 03/17/2023 03/17/23 | Pending | -- | -- | -- |
| 03/14/2023 03/14/23 | Price Changed | $309,900 | -1.6% | $232 / Sq Ft |
| 03/07/2023 03/07/23 | Price Changed | $314,900 | -1.6% | $236 / Sq Ft |
| 02/22/2023 02/22/23 | For Sale | $319,900 | -- | $239 / Sq Ft |
Tax History Compared to Growth
Tax History
| Year | Tax Paid | Tax Assessment Tax Assessment Total Assessment is a certain percentage of the fair market value that is determined by local assessors to be the total taxable value of land and additions on the property. | Land | Improvement |
|---|---|---|---|---|
| 2024 | $4,846 | $302,208 | $75,000 | $227,208 |
| 2023 | $6,216 | $293,019 | $50,000 | $243,019 |
| 2022 | $5,850 | $240,977 | $50,000 | $190,977 |
| 2021 | $5,590 | $218,129 | $50,000 | $168,129 |
| 2020 | $5,331 | $206,246 | $50,000 | $156,246 |
| 2019 | $5,531 | $206,989 | $50,000 | $156,989 |
| 2018 | $5,023 | $187,992 | $35,000 | $152,992 |
| 2017 | $4,618 | $172,990 | $35,000 | $137,990 |
| 2016 | $4,198 | $153,158 | $35,000 | $118,158 |
| 2015 | $3,161 | $136,454 | $35,000 | $101,454 |
| 2014 | $3,161 | $126,300 | $22,000 | $104,300 |
Agents Affiliated with this Home
-
Sarah Bennett

Seller's Agent in 2025
Sarah Bennett
C21 Fine Homes Judge Fite
1 in this area
2 Total Sales
-
Katie Pittenger

Seller Co-Listing Agent in 2025
Katie Pittenger
C21 Fine Homes Judge Fite
(817) 239-4950
1 in this area
40 Total Sales
-
Megan Newton
M
Buyer's Agent in 2025
Megan Newton
OnDemand Realty
(202) 368-7799
1 in this area
43 Total Sales
-
M
Seller's Agent in 2023
Marian D'Unger
Coldwell Banker Apex, REALTORS
-
John Ellig

Seller Co-Listing Agent in 2023
John Ellig
Coldwell Banker Apex, REALTORS
(214) 502-0624
1 in this area
39 Total Sales
-
Kimberly Martinez
K
Buyer's Agent in 2023
Kimberly Martinez
Only 1 Realty Group Dallas
(469) 545-4589
1 in this area
79 Total Sales
Map
Source: North Texas Real Estate Information Systems (NTREIS)
MLS Number: 20950764
APN: 07596391
- 2954 Volga Ct
- 8633 Brushy Creek Trail
- 8832 Mystic Trail
- 2924 Timber Creek Trail
- 2949 Salado Trail
- 8729 Sabinas Trail
- 8737 Sabinas Trail
- 8713 Sabinas Trail
- 8901 Elbe Trail
- 9016 Brushy Creek Trail
- 9005 Stillwater Trail
- 8400 Whistling Duck Dr
- 209 Blossom Ln
- 8308 Sandhill Crane Dr
- 1112 Blakey Ct
- 8308 Fall Crest Dr
- 8209 Whistling Duck Dr
- 8234 Winter Falls Trail
- 9220 Ivy Way Ct
- 329 Carnation Ln
