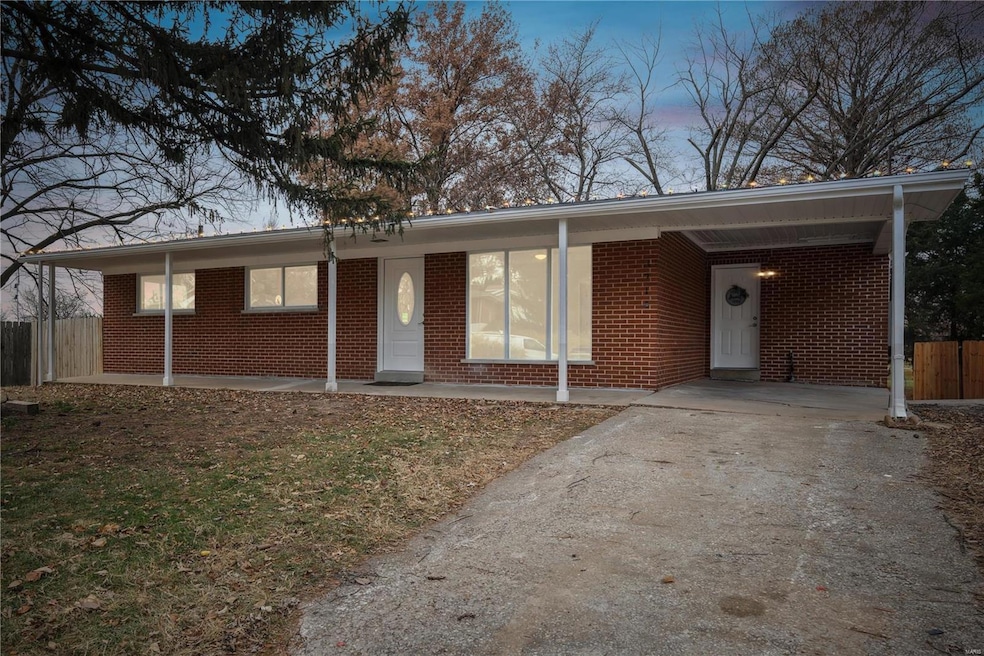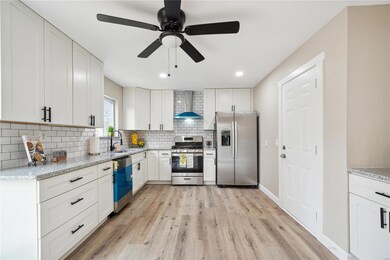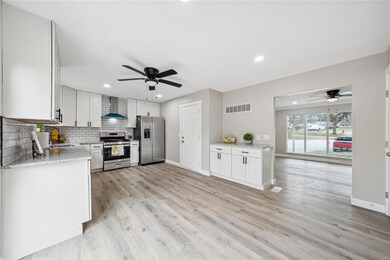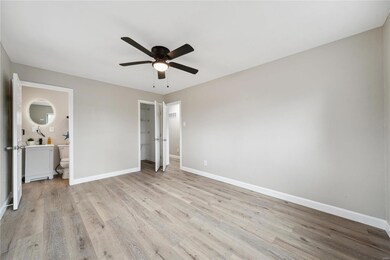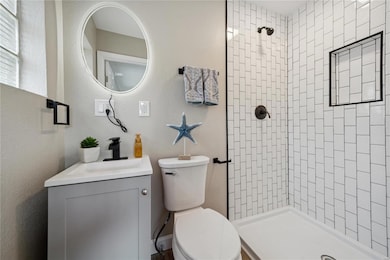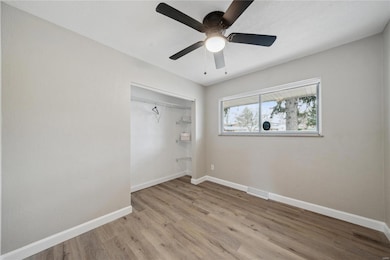
8714 Carmel Ct Hazelwood, MO 63042
Highlights
- Backs to Trees or Woods
- Accessible Entrance
- Fireplace in Basement
- Cul-De-Sac
- Doors with lever handles
- 1-Story Property
About This Home
As of February 2025***OPEN HOUSE this Sunday 1/26/25 from 12p-2p**Completely renovated and ready to impress! This stunning home offers over 2,300 squarecfeet of living space, featuring 3 bedrooms and 3 full bathrooms. Abundant natural light,fresh neutral paint/white trim, and black fixtures. The primary suite boasts a full bath with a step-in shower and ample closet space. The updated kitchen boasts 42" cabinets, stainless steel appliances, and granite countertops, perfect for culinary enthusiasts. Enjoy peace of mind with an all-new 200-amp electrical panel and service, all new plumbing, new roof and gutters. The fully finished lower level adds valuable space with a large family room with a gas fireplace, complete with a possible sleeping area or office with walk-out and a full bathroom, ideal for entertaining or relaxing. Modern updates and thoughtful design make this home a must-see. Schedule your tour today!
Last Agent to Sell the Property
Coldwell Banker Realty - Gundaker License #2022021704 Listed on: 12/14/2024

Last Buyer's Agent
Jolonda Hibbler
Redfin Corporation License #2022011792
Home Details
Home Type
- Single Family
Est. Annual Taxes
- $1,995
Lot Details
- 0.28 Acre Lot
- Cul-De-Sac
- Wood Fence
- Backs to Trees or Woods
Parking
- 1 Car Garage
- 1 Carport Space
- Driveway
- Additional Parking
Home Design
- Brick Exterior Construction
Interior Spaces
- 1-Story Property
- Gas Fireplace
- Insulated Windows
- Tilt-In Windows
- Six Panel Doors
Kitchen
- Range Hood
- Dishwasher
- Disposal
Bedrooms and Bathrooms
- 3 Bedrooms
- 3 Full Bathrooms
Partially Finished Basement
- Basement Fills Entire Space Under The House
- Fireplace in Basement
- Bedroom in Basement
Accessible Home Design
- Doors with lever handles
- Accessible Entrance
Schools
- Armstrong Elem. Elementary School
- West Middle School
- Hazelwood West High School
Utilities
- Forced Air Heating System
Community Details
- Recreational Area
Listing and Financial Details
- Assessor Parcel Number 10K-64-0313
Ownership History
Purchase Details
Home Financials for this Owner
Home Financials are based on the most recent Mortgage that was taken out on this home.Purchase Details
Home Financials for this Owner
Home Financials are based on the most recent Mortgage that was taken out on this home.Purchase Details
Home Financials for this Owner
Home Financials are based on the most recent Mortgage that was taken out on this home.Purchase Details
Home Financials for this Owner
Home Financials are based on the most recent Mortgage that was taken out on this home.Purchase Details
Purchase Details
Home Financials for this Owner
Home Financials are based on the most recent Mortgage that was taken out on this home.Similar Homes in the area
Home Values in the Area
Average Home Value in this Area
Purchase History
| Date | Type | Sale Price | Title Company |
|---|---|---|---|
| Warranty Deed | -- | Absolute Title Services | |
| Warranty Deed | -- | Freedom Title | |
| Warranty Deed | -- | Freedom Title | |
| Quit Claim Deed | -- | None Listed On Document | |
| Warranty Deed | -- | Freedom Title | |
| Trustee Deed | $63,988 | None Listed On Document | |
| Warranty Deed | -- | First American Title Ins Co |
Mortgage History
| Date | Status | Loan Amount | Loan Type |
|---|---|---|---|
| Open | $224,852 | No Value Available | |
| Closed | $224,852 | FHA | |
| Previous Owner | $117,135 | Construction | |
| Previous Owner | $75,000 | FHA |
Property History
| Date | Event | Price | Change | Sq Ft Price |
|---|---|---|---|---|
| 02/28/2025 02/28/25 | Sold | -- | -- | -- |
| 12/14/2024 12/14/24 | For Sale | $229,900 | +170.5% | $99 / Sq Ft |
| 12/14/2024 12/14/24 | Off Market | -- | -- | -- |
| 09/13/2024 09/13/24 | Sold | -- | -- | -- |
| 09/13/2024 09/13/24 | Pending | -- | -- | -- |
| 09/13/2024 09/13/24 | For Sale | $85,000 | -- | $72 / Sq Ft |
Tax History Compared to Growth
Tax History
| Year | Tax Paid | Tax Assessment Tax Assessment Total Assessment is a certain percentage of the fair market value that is determined by local assessors to be the total taxable value of land and additions on the property. | Land | Improvement |
|---|---|---|---|---|
| 2023 | $1,995 | $24,470 | $3,040 | $21,430 |
| 2022 | $1,506 | $16,210 | $3,480 | $12,730 |
| 2021 | $1,481 | $16,210 | $3,480 | $12,730 |
| 2020 | $1,354 | $13,850 | $2,220 | $11,630 |
| 2019 | $1,323 | $13,850 | $2,220 | $11,630 |
| 2018 | $1,233 | $11,950 | $1,560 | $10,390 |
| 2017 | $1,221 | $11,950 | $1,560 | $10,390 |
| 2016 | $1,062 | $10,320 | $1,940 | $8,380 |
| 2015 | $1,038 | $10,320 | $1,940 | $8,380 |
| 2014 | $1,197 | $11,860 | $1,220 | $10,640 |
Agents Affiliated with this Home
-
Karim Salem

Seller's Agent in 2025
Karim Salem
Coldwell Banker Realty - Gundaker
(314) 374-5954
3 in this area
45 Total Sales
-
Siu Salem
S
Seller Co-Listing Agent in 2025
Siu Salem
Coldwell Banker Realty - Gundaker
(314) 403-3833
2 in this area
19 Total Sales
-
J
Buyer's Agent in 2025
Jolonda Hibbler
Redfin Corporation
-
Mila Schumacher

Seller's Agent in 2024
Mila Schumacher
Worth Clark Realty
(618) 713-2931
10 in this area
321 Total Sales
Map
Source: MARIS MLS
MLS Number: MIS24076182
APN: 10K-64-0313
- 8736 Santa Bella Dr Unit G
- 8752 Santa Bella Dr Unit G
- 8724 Santa Bella Dr Unit G
- 8616 Elwyn Dr
- 7214 Hazelcrest Dr Unit 480
- 7346 Hazelcrest Dr
- 7407 Sieloff Dr Unit A
- 90 Brackleigh Ln
- 7443 Hazelcrest Dr Unit H
- 8361 Latty Ave
- 8733 Sieloff Dr Unit C
- 7579 Hazelcrest Dr Unit A
- 5 Gray Brooke Ln
- 7540 Hazelcrest Dr
- 8314 Buddie Dr
- 15 Henson Ln
- 6701 Alder Ave
- 7594 Hazelcrest Dr Unit B
- 8400 Chalons Ct
- 273 Buddie Ave
