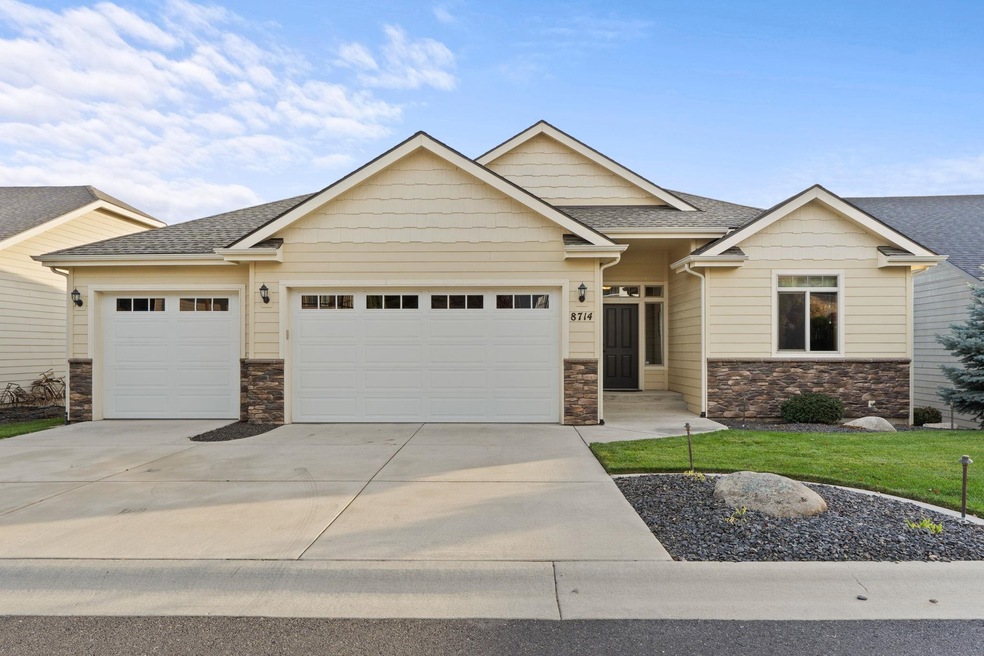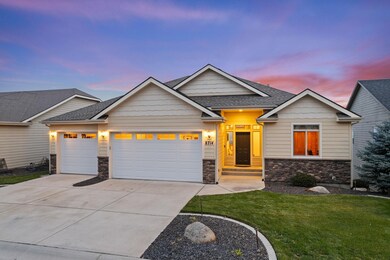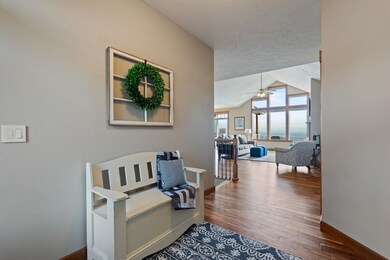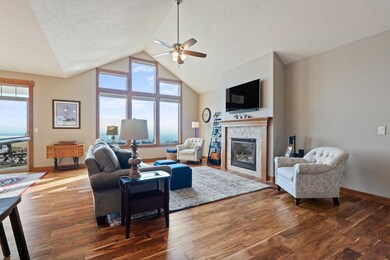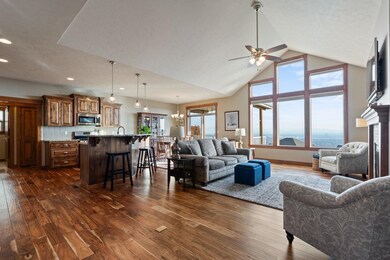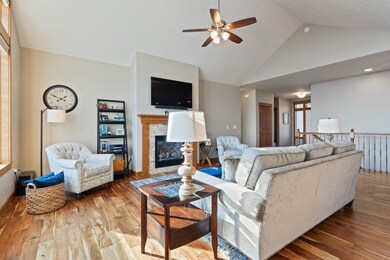
8714 E Clearview Ln Spokane, WA 99217
Highlights
- City View
- Cathedral Ceiling
- 2 Fireplaces
- Ranch Style House
- Wood Flooring
- 3 Car Attached Garage
About This Home
As of January 2015Welcome to this exceptional home, nestled in the desirable Northwood community. This home offers daily showstopping views, thoughtful finishes elevate every corner, and the large windows showcase the stunning views. The primary bedroom is a true retreat, with a generous walk-in closet and a luxurious tiled shower in the en-suite bathroom. Beautiful engineered hardwood floors and custom cabinets complement the expansive great room. The kitchen boasts granite countertops, stainless steel appliances, and a huge raised bar island, ideal for entertaining. Step outside onto the large covered deck to soak in the stunning views. The finished daylight basement offers additional living space, perfect for a family room, office, or guest suite. Timeless finishes, amazing neighborhood, and views make every day feel like a getaway. This home is truly all about comfort and class. Minutes from fantastic bars, restaurants, and the Spokane River and Centennial Trail are just a quick drive down the hill.
Last Agent to Sell the Property
Keller Williams Spokane - Main License #131577 Listed on: 11/13/2024

Last Buyer's Agent
MISC MISC
Edwards Real Estate Group
Home Details
Home Type
- Single Family
Est. Annual Taxes
- $7,852
Year Built
- Built in 2014
Lot Details
- 9,137 Sq Ft Lot
- Partial Sprinkler System
Parking
- 3 Car Attached Garage
- Garage Door Opener
Property Views
- City
- Mountain
- Territorial
Home Design
- Ranch Style House
- Brick Exterior Construction
- Hardboard
Interior Spaces
- 3,626 Sq Ft Home
- Woodwork
- Cathedral Ceiling
- 2 Fireplaces
- Gas Fireplace
- Utility Room
- Wood Flooring
Kitchen
- Gas Range
- Free-Standing Range
- Microwave
- Dishwasher
- Kitchen Island
- Disposal
Bedrooms and Bathrooms
- 4 Bedrooms
- 4 Bathrooms
Laundry
- Dryer
- Washer
Basement
- Basement Fills Entire Space Under The House
- Basement with some natural light
Outdoor Features
- Patio
Schools
- Centennial Middle School
- West Valley High School
Utilities
- Forced Air Heating and Cooling System
- Furnace
- Hot Water Provided By Condo Association
- High Speed Internet
- Satellite Dish
- Cable TV Available
Listing and Financial Details
- Assessor Parcel Number 46311.1709
Community Details
Overview
- Property has a Home Owners Association
- Matties Addition Subdivision
Amenities
- Community Deck or Porch
Ownership History
Purchase Details
Home Financials for this Owner
Home Financials are based on the most recent Mortgage that was taken out on this home.Purchase Details
Home Financials for this Owner
Home Financials are based on the most recent Mortgage that was taken out on this home.Purchase Details
Similar Homes in Spokane, WA
Home Values in the Area
Average Home Value in this Area
Purchase History
| Date | Type | Sale Price | Title Company |
|---|---|---|---|
| Warranty Deed | $749,900 | Wfg National Title | |
| Warranty Deed | $749,900 | Wfg National Title | |
| Warranty Deed | $359,900 | Stewart Title | |
| Warranty Deed | $60,000 | First American Title Ins Co |
Mortgage History
| Date | Status | Loan Amount | Loan Type |
|---|---|---|---|
| Open | $749,900 | VA | |
| Closed | $749,900 | VA | |
| Previous Owner | $31,500 | Credit Line Revolving | |
| Previous Owner | $250,000 | New Conventional |
Property History
| Date | Event | Price | Change | Sq Ft Price |
|---|---|---|---|---|
| 06/26/2025 06/26/25 | For Sale | $749,900 | +108.4% | $207 / Sq Ft |
| 01/23/2015 01/23/15 | Sold | $359,900 | 0.0% | -- |
| 01/12/2015 01/12/15 | Pending | -- | -- | -- |
| 08/27/2014 08/27/14 | For Sale | $359,900 | -- | -- |
Tax History Compared to Growth
Tax History
| Year | Tax Paid | Tax Assessment Tax Assessment Total Assessment is a certain percentage of the fair market value that is determined by local assessors to be the total taxable value of land and additions on the property. | Land | Improvement |
|---|---|---|---|---|
| 2025 | $7,529 | $725,000 | $170,000 | $555,000 |
| 2024 | $7,529 | $676,400 | $120,000 | $556,400 |
| 2023 | $7,893 | $729,400 | $120,000 | $609,400 |
| 2022 | $6,938 | $735,900 | $100,000 | $635,900 |
| 2021 | $6,584 | $483,800 | $70,000 | $413,800 |
| 2020 | $6,818 | $451,800 | $60,000 | $391,800 |
| 2019 | $5,779 | $411,000 | $50,000 | $361,000 |
| 2018 | $6,751 | $402,000 | $50,000 | $352,000 |
| 2017 | $6,219 | $371,300 | $48,000 | $323,300 |
| 2016 | $5,750 | $335,900 | $48,000 | $287,900 |
| 2015 | $1,249 | $48,000 | $48,000 | $0 |
| 2014 | -- | $0 | $0 | $0 |
Agents Affiliated with this Home
-
Mathew Berg

Seller's Agent in 2025
Mathew Berg
Unreal Estate, LLC
(530) 558-5460
155 Total Sales
-
Ron Hansen

Seller's Agent in 2015
Ron Hansen
Coldwell Banker Tomlinson
(509) 991-2942
96 Total Sales
-
Douglas Juliano

Buyer's Agent in 2015
Douglas Juliano
John L Scott, Inc.
(509) 342-0406
28 Total Sales
Map
Source: Spokane Association of REALTORS®
MLS Number: 202425558
APN: 46311.1709
- 8712 E Ridgeline Ln
- 8814 E Clearview Ln
- 8918 E Clearview Ln
- 8710 E Sugar Pine Ln
- 5718 N Vista Park Dr
- 8703 E Blue Fox Ln
- 8626 E Sugar Pine Ln
- 8930 E Ridgeline Ln
- 8824 E Sugar Pine Ln
- 8708 E Redwood Ln
- 9002 E Clearview Ln
- 8518 E Black Oak Ln
- 9006 E Clearview Ln
- 6004 N Crestmont Ln
- 8504 E Black Oak Ln
- 6025 Hillmont Ln
- 8422 E Sandlewood Ln
- 8904 E Boardwalk Ln
- 8722 E Boardwalk Ln
- 8321 E Black Oak Ln
