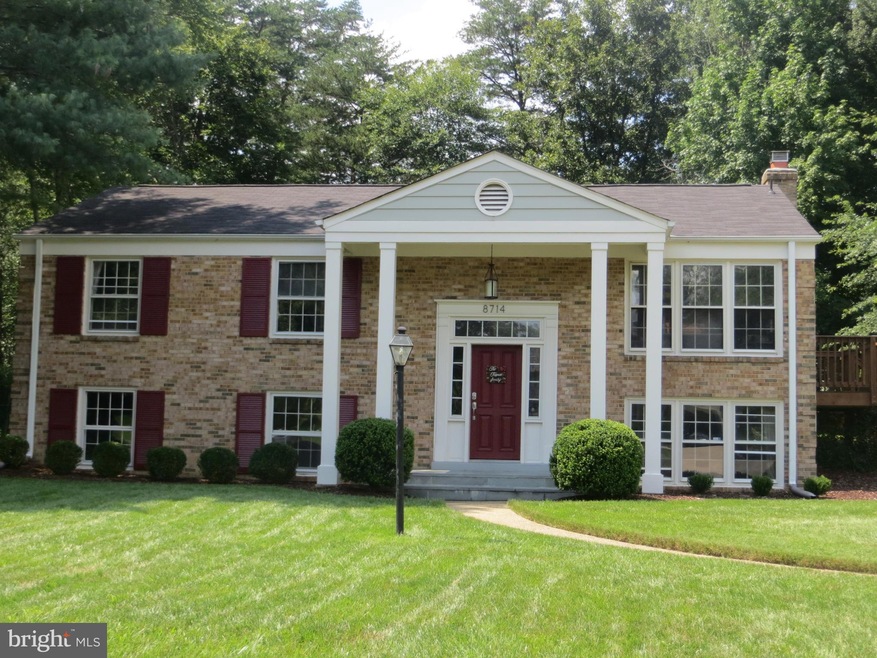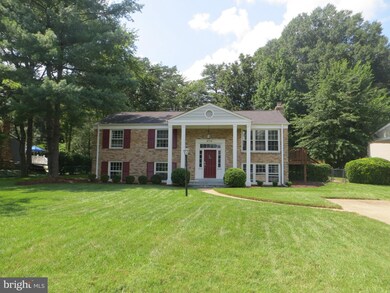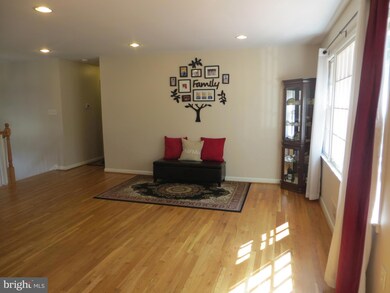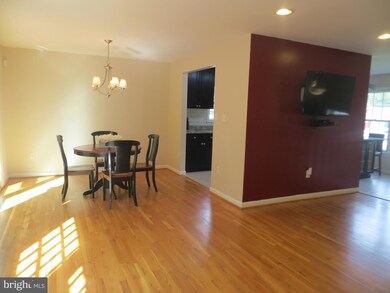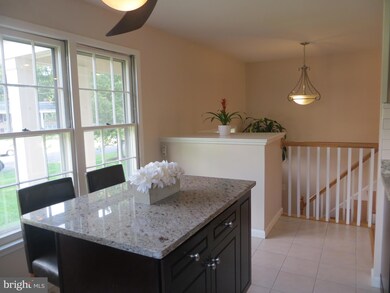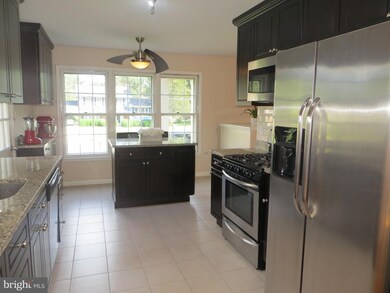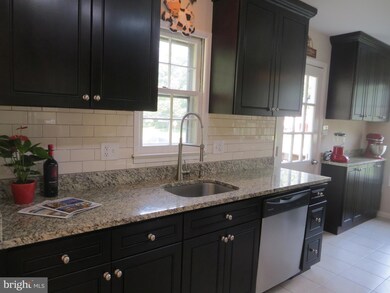
8714 Falkstone Ln Alexandria, VA 22309
Highlights
- 1 Fireplace
- Kitchen Island
- Dining Area
- No HOA
- Forced Air Heating and Cooling System
- 4-minute walk to Mount Vernon Manor Park
About This Home
As of November 2018PRICED UNDER APPRAISED VALUE. Visit and you will feel at home in this split-level property! 5 BDRM, 3 FB home features a kitchen that includes a custom island, SS appliances, granite countertops, backsplash, plenty of cabinet space. Spacious rec room with fireplace, hardwood floors, and lots of storage spaces. This house has back deck perfect for entertaining and a backyard that opens to a park.
Last Agent to Sell the Property
Samson Properties License #0225090516 Listed on: 09/11/2018

Home Details
Home Type
- Single Family
Est. Annual Taxes
- $5,622
Year Built
- Built in 1966
Lot Details
- 0.37 Acre Lot
- Property is zoned 121
Parking
- Off-Street Parking
Home Design
- Split Foyer
- Brick Exterior Construction
Interior Spaces
- Property has 2 Levels
- 1 Fireplace
- Dining Area
- Partially Finished Basement
- Exterior Basement Entry
Kitchen
- <<microwave>>
- Extra Refrigerator or Freezer
- Dishwasher
- Kitchen Island
- Disposal
Bedrooms and Bathrooms
Laundry
- Dryer
- Washer
Schools
- Woodley Hills Elementary School
- Mount Vernon High School
Utilities
- Forced Air Heating and Cooling System
- Natural Gas Water Heater
Community Details
- No Home Owners Association
- Mt Vernon Manor Subdivision
Listing and Financial Details
- Tax Lot 7
- Assessor Parcel Number 110-1-20-14-7
Ownership History
Purchase Details
Home Financials for this Owner
Home Financials are based on the most recent Mortgage that was taken out on this home.Purchase Details
Home Financials for this Owner
Home Financials are based on the most recent Mortgage that was taken out on this home.Purchase Details
Home Financials for this Owner
Home Financials are based on the most recent Mortgage that was taken out on this home.Similar Homes in Alexandria, VA
Home Values in the Area
Average Home Value in this Area
Purchase History
| Date | Type | Sale Price | Title Company |
|---|---|---|---|
| Warranty Deed | $539,900 | Old Republic Natl Title Ins | |
| Warranty Deed | $539,000 | -- | |
| Warranty Deed | $260,000 | -- |
Mortgage History
| Date | Status | Loan Amount | Loan Type |
|---|---|---|---|
| Open | $422,185 | New Conventional | |
| Closed | $435,000 | New Conventional | |
| Closed | $431,920 | New Conventional | |
| Previous Owner | $550,588 | VA |
Property History
| Date | Event | Price | Change | Sq Ft Price |
|---|---|---|---|---|
| 07/17/2025 07/17/25 | For Sale | $799,999 | 0.0% | $374 / Sq Ft |
| 08/26/2022 08/26/22 | Rented | $3,550 | +1.4% | -- |
| 08/25/2022 08/25/22 | Price Changed | $3,500 | -6.7% | $1 / Sq Ft |
| 08/24/2022 08/24/22 | Price Changed | $3,750 | +7.1% | $1 / Sq Ft |
| 08/16/2022 08/16/22 | Price Changed | $3,500 | -6.7% | $1 / Sq Ft |
| 08/05/2022 08/05/22 | For Rent | $3,750 | 0.0% | -- |
| 11/29/2018 11/29/18 | Sold | $539,900 | 0.0% | $210 / Sq Ft |
| 10/24/2018 10/24/18 | Price Changed | $539,900 | +0.2% | $210 / Sq Ft |
| 10/24/2018 10/24/18 | Price Changed | $539,000 | -2.9% | $209 / Sq Ft |
| 10/01/2018 10/01/18 | Price Changed | $555,000 | -1.8% | $215 / Sq Ft |
| 09/11/2018 09/11/18 | For Sale | $565,000 | +4.8% | $219 / Sq Ft |
| 02/22/2013 02/22/13 | Sold | $539,000 | +0.4% | $418 / Sq Ft |
| 01/11/2013 01/11/13 | Pending | -- | -- | -- |
| 01/04/2013 01/04/13 | Price Changed | $537,000 | -2.2% | $417 / Sq Ft |
| 11/10/2012 11/10/12 | For Sale | $549,000 | +111.2% | $426 / Sq Ft |
| 09/20/2012 09/20/12 | Sold | $260,000 | -49.0% | $101 / Sq Ft |
| 12/29/2011 12/29/11 | Pending | -- | -- | -- |
| 11/12/2009 11/12/09 | For Sale | $510,000 | -- | $198 / Sq Ft |
Tax History Compared to Growth
Tax History
| Year | Tax Paid | Tax Assessment Tax Assessment Total Assessment is a certain percentage of the fair market value that is determined by local assessors to be the total taxable value of land and additions on the property. | Land | Improvement |
|---|---|---|---|---|
| 2024 | $7,632 | $658,790 | $279,000 | $379,790 |
| 2023 | $7,567 | $670,540 | $279,000 | $391,540 |
| 2022 | $7,003 | $612,380 | $243,000 | $369,380 |
| 2021 | $6,676 | $568,900 | $233,000 | $335,900 |
| 2020 | $6,363 | $537,670 | $212,000 | $325,670 |
| 2019 | $6,422 | $542,660 | $212,000 | $330,660 |
| 2018 | $5,903 | $513,290 | $212,000 | $301,290 |
| 2017 | $5,622 | $484,240 | $200,000 | $284,240 |
| 2016 | $5,840 | $504,080 | $208,000 | $296,080 |
| 2015 | $5,281 | $473,220 | $207,000 | $266,220 |
| 2014 | $5,269 | $473,220 | $207,000 | $266,220 |
Agents Affiliated with this Home
-
Angela Decint

Seller's Agent in 2025
Angela Decint
Compass
(571) 293-2128
1 in this area
83 Total Sales
-
Keri Shull

Seller's Agent in 2022
Keri Shull
EXP Realty, LLC
(703) 947-0991
11 in this area
2,673 Total Sales
-
Jon Rudick

Buyer's Agent in 2022
Jon Rudick
Compass
(202) 406-0011
71 Total Sales
-
Micheal Ahmadinejad

Seller's Agent in 2018
Micheal Ahmadinejad
Samson Properties
(703) 727-3443
16 Total Sales
-
Donna Dorsey

Seller's Agent in 2013
Donna Dorsey
TTR Sotheby's International Realty
(540) 538-4118
5 Total Sales
-
Andrea Courduvelis

Seller Co-Listing Agent in 2013
Andrea Courduvelis
TTR Sotheby's International Realty
(703) 307-3170
2 in this area
54 Total Sales
Map
Source: Bright MLS
MLS Number: 1003444348
APN: 1101-20140007
- 8606 Falkstone Ln
- 8807 Falkstone Ln
- 8618 Gateshead Rd
- 8600 Gateshead Rd
- 8801 Gateshead Rd
- 8821 Gateshead Rd
- 8562 Wyngate Manor Ct
- 4401 Jackson Place
- 8708 Lukens Ln
- 8517 Towne Manor Ct
- 8507 Hallie Rose Place Unit 157
- 8600 Mount Zephyr Dr
- 8445 Radford Ave
- 4737 Earl Flanagan Way
- 8509 Engleside St
- 4724 Hanrahan Place
- 8422 Radford Ave
- 3908 Woodley Dr
- 5010 Rosemont Ave
- 4254 Buckman Rd Unit 1
