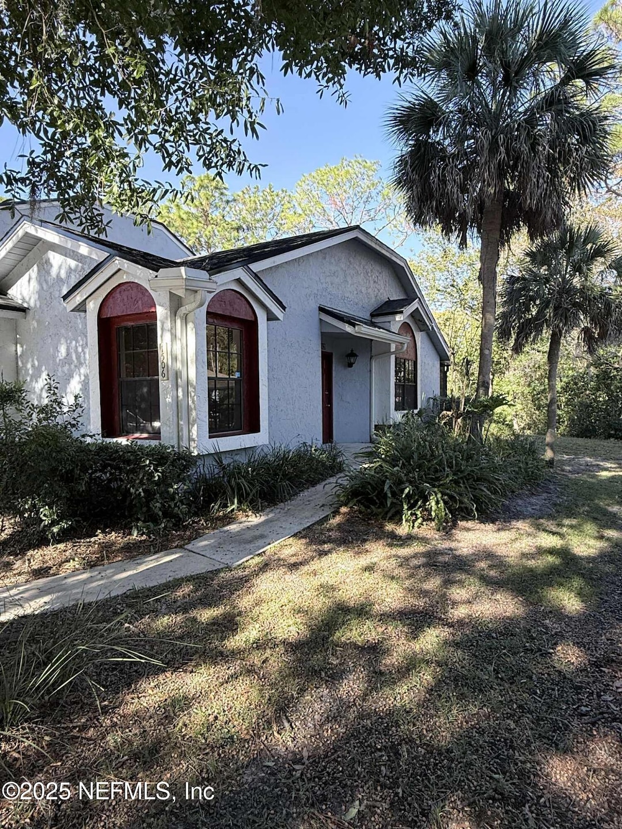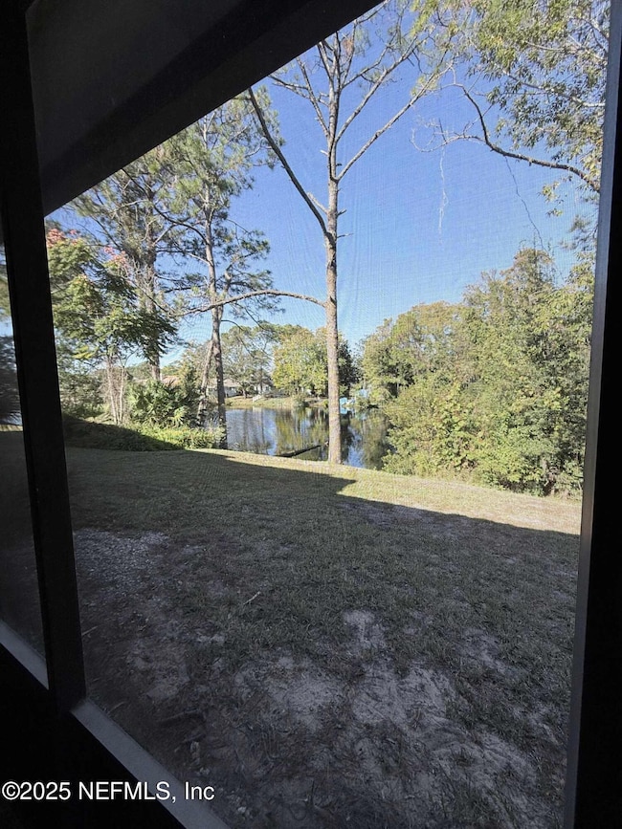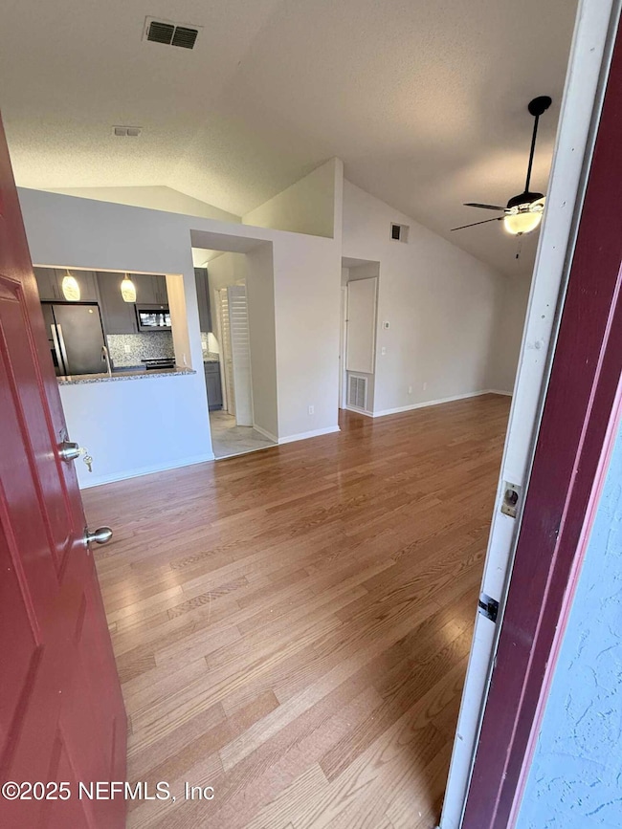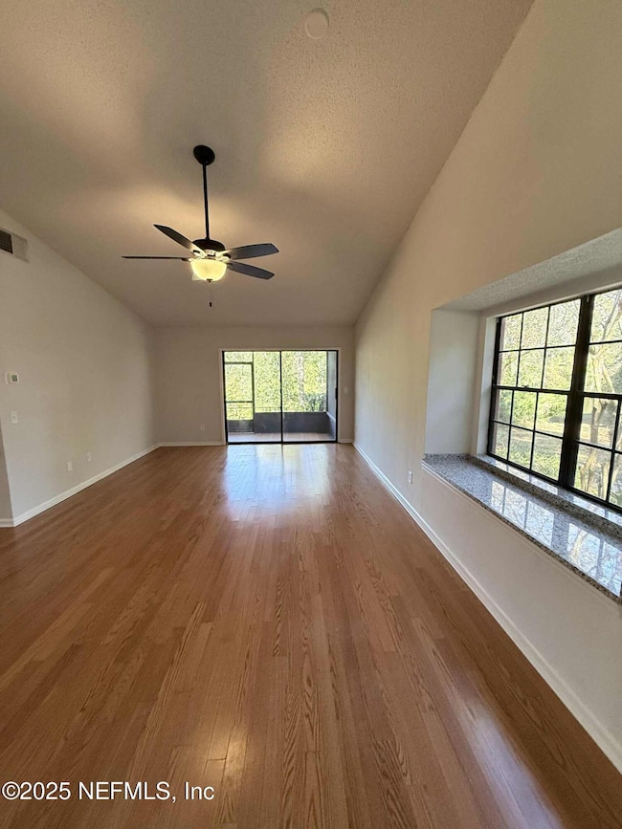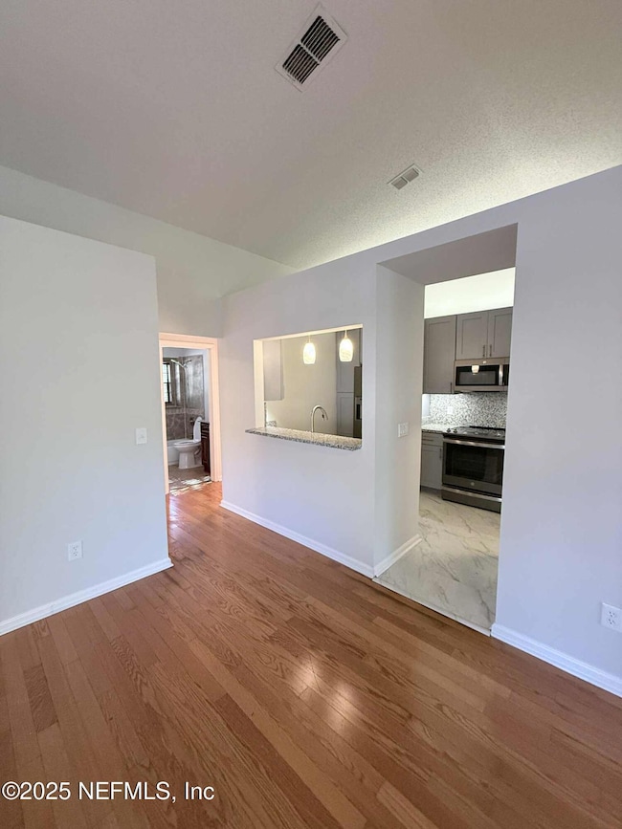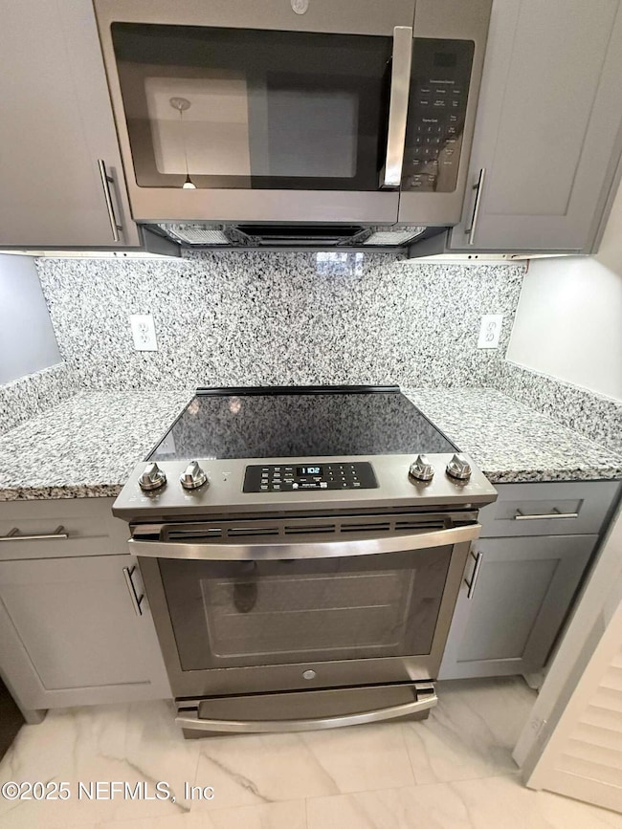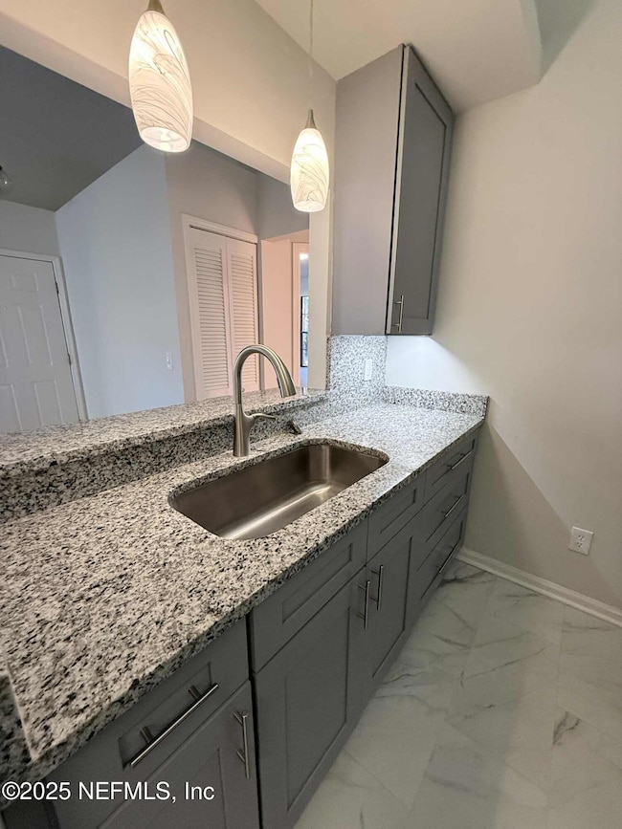
8715 Belle Rive Blvd Unit 1506 Jacksonville, FL 32256
Baymeadows NeighborhoodHighlights
- Fitness Center
- Security Service
- Waterfront
- Atlantic Coast High School Rated A-
- Views of Trees
- Open Floorplan
About This Home
Affordable Living in the Heart of Jacksonville!
Welcome home to this beautifully renovated 3-bedroom, 2-bath end-unit condo featuring granite countertops, brand-new appliances, and a spacious extended lanai overlooking peaceful lake views. Enjoy modern finishes, natural light, and an unbeatable location close to shopping, dining, and major highways. Relax in comfort or entertain with ease—this home has it all. Easy application process. References required. $25 application fee for credit check. Don't wait—schedule your showing and apply today!
Condo Details
Home Type
- Condominium
Est. Annual Taxes
- $551
Year Built
- Built in 1987
Property Views
- Pond
- Trees
Interior Spaces
- 1,119 Sq Ft Home
- 1-Story Property
- Open Floorplan
- Vaulted Ceiling
- Ceiling Fan
- Screened Porch
Kitchen
- Electric Oven
- Electric Cooktop
- Microwave
- Freezer
- Ice Maker
- Dishwasher
- Disposal
Bedrooms and Bathrooms
- 3 Bedrooms
- Split Bedroom Floorplan
- 2 Full Bathrooms
- Shower Only
Laundry
- Laundry in unit
- Stacked Washer and Dryer
Home Security
Parking
- Off-Street Parking
- Assigned Parking
Utilities
- Central Heating and Cooling System
- Electric Water Heater
Additional Features
- Patio
- Waterfront
Listing and Financial Details
- Tenant pays for all utilities, cable TV, electricity, water
- 12 Months Lease Term
- Assessor Parcel Number 1486326020
Community Details
Overview
- Property has a Home Owners Association
- Association fees include insurance, ground maintenance, pest control
- Belle Rive Subdivision
- On-Site Maintenance
- Car Wash Area
Amenities
- Community Barbecue Grill
- Clubhouse
Recreation
- Fitness Center
- Dog Park
Pet Policy
- Limit on the number of pets
- Pet Size Limit
Security
- Security Service
- Carbon Monoxide Detectors
- Fire and Smoke Detector
Map
About the Listing Agent

At the heart of Corinne's real estate journey is a genuine passion for helping others. She finds immense joy in being a part of clients' milestones, whether it's finding the perfect home or securing a lucrative investment. With over 15 years experience serving others, a Born and Bread Jacksonvillian, her dedication to client satisfaction goes beyond the transaction; she aims to make a lasting positive impact on the lives of those she serves in the city and surround areas she loves!!
As
Corinne's Other Listings
Source: realMLS (Northeast Florida Multiple Listing Service)
MLS Number: 2117944
APN: 148632-6020
- 8715 Belle Rive Blvd Unit 1501
- 8715 Belle Rive Blvd Unit 1602
- 8715 Belle Rive Blvd Unit 1607
- 6175 Lake Tahoe Dr
- 8868 Chambore Dr
- 8926 Chambore Dr
- 8703 Como Lake Dr
- 8637 Royalwood Dr
- 10150 Belle Rive Blvd Unit 505
- 10150 Belle Rive Blvd Unit 301
- 10150 Belle Rive Blvd Unit 2410
- 10150 Belle Rive Blvd Unit 1404
- 10150 Belle Rive Blvd Unit 1602
- 10150 Belle Rive Blvd Unit 2605
- 10150 Belle Rive Blvd Unit 2406
- 10150 Belle Rive Blvd Unit 1903
- 8450 Allerton Ln
- 8444 Grayling Dr S
- 4302 W Belle Rive
- 10200 Belle Rive Blvd Unit 4701
- 9009 Western Lake Dr
- 8715 Belle Rive Blvd
- 8797 Como Lake Dr
- 8895 Chambore Dr
- 8700 Southside Blvd
- 6087 Alpenrose Ave
- 10023 Belle Rive Blvd
- 8433 Southside Blvd
- 9205 Western Way Unit 92053
- 9139 Western Way Unit 91393
- 9127 Western Way Unit 3
- 9079 Western Way Unit 90793
- 8745 Palm Breeze Rd
- 9049 Western Way Unit 90491
- 6201 Grayling Dr
- 7651 Paradise Island Blvd
- 10200 Belle Rive Blvd Unit 212
- 10200 Belle Rive Blvd Unit 3702
- 10200 Belle Rive Blvd Unit 120
- 10200 Belle Rive Blvd Unit 163
