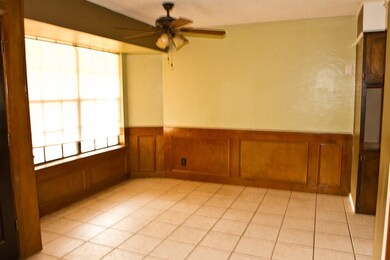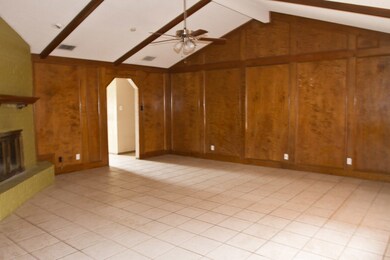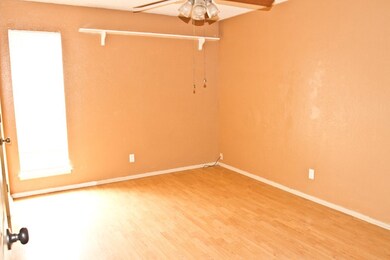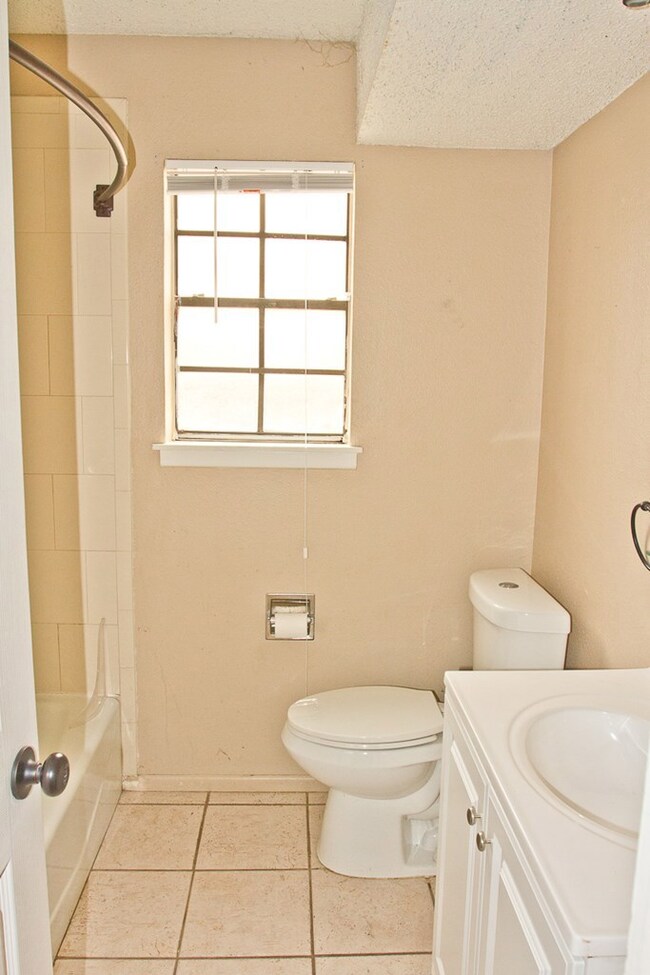
8715 Dublin Ave Odessa, TX 79765
Lawndale NeighborhoodHighlights
- High Ceiling
- Evaporated cooling system
- Laundry in Utility Room
- No HOA
- Low Maintenance Yard
- Central Heating
About This Home
As of December 2018This home is located at 8715 Dublin Ave, Odessa, TX 79765 and is currently estimated at $205,000, approximately $130 per square foot. This property was built in 1977. 8715 Dublin Ave is a home located in Ector County with nearby schools including Lee Buice Elementary School, Wilson & Young Medal of Honor Middle School, and Permian High School.
Last Agent to Sell the Property
Midessa Real Estate License #0555401 Listed on: 11/10/2018
Home Details
Home Type
- Single Family
Est. Annual Taxes
- $3,196
Year Built
- Built in 1977
Lot Details
- 7,405 Sq Ft Lot
- Low Maintenance Yard
Parking
- Garage
Home Design
- Slab Foundation
- Composition Roof
- Wood Siding
- Stucco
Interior Spaces
- 1,565 Sq Ft Home
- High Ceiling
- Ceiling Fan
- Laundry in Utility Room
Bedrooms and Bathrooms
- 3 Bedrooms
- 2 Full Bathrooms
Schools
- Jordan Elementary School
- Hood Middle School
- Permian High School
Utilities
- Evaporated cooling system
- Central Heating
- Electric Water Heater
Community Details
- No Home Owners Association
- Lawndale Subdivision
Listing and Financial Details
- Assessor Parcel Number 17300.01200.00000
Ownership History
Purchase Details
Home Financials for this Owner
Home Financials are based on the most recent Mortgage that was taken out on this home.Purchase Details
Purchase Details
Home Financials for this Owner
Home Financials are based on the most recent Mortgage that was taken out on this home.Purchase Details
Home Financials for this Owner
Home Financials are based on the most recent Mortgage that was taken out on this home.Purchase Details
Purchase Details
Home Financials for this Owner
Home Financials are based on the most recent Mortgage that was taken out on this home.Purchase Details
Home Financials for this Owner
Home Financials are based on the most recent Mortgage that was taken out on this home.Similar Homes in Odessa, TX
Home Values in the Area
Average Home Value in this Area
Purchase History
| Date | Type | Sale Price | Title Company |
|---|---|---|---|
| Vendors Lien | -- | Basin Abstract & Title | |
| Trustee Deed | $178,000 | None Available | |
| Vendors Lien | -- | None Available | |
| Special Warranty Deed | -- | Lsi Title Agency Inc | |
| Trustee Deed | $117,429 | None Available | |
| Vendors Lien | -- | Basin Abstract & Title | |
| Vendors Lien | -- | Basin Abstract & Title |
Mortgage History
| Date | Status | Loan Amount | Loan Type |
|---|---|---|---|
| Open | $180,667 | FHA | |
| Previous Owner | $185,000 | New Conventional | |
| Previous Owner | $114,150 | New Conventional | |
| Previous Owner | $67,600 | Adjustable Rate Mortgage/ARM |
Property History
| Date | Event | Price | Change | Sq Ft Price |
|---|---|---|---|---|
| 12/27/2018 12/27/18 | Sold | -- | -- | -- |
| 11/14/2018 11/14/18 | Pending | -- | -- | -- |
| 11/12/2018 11/12/18 | For Sale | $205,000 | +95.4% | $131 / Sq Ft |
| 01/26/2012 01/26/12 | Sold | -- | -- | -- |
| 01/09/2012 01/09/12 | Pending | -- | -- | -- |
| 10/17/2011 10/17/11 | For Sale | $104,900 | -- | $67 / Sq Ft |
Tax History Compared to Growth
Tax History
| Year | Tax Paid | Tax Assessment Tax Assessment Total Assessment is a certain percentage of the fair market value that is determined by local assessors to be the total taxable value of land and additions on the property. | Land | Improvement |
|---|---|---|---|---|
| 2024 | $4,798 | $227,570 | $19,890 | $207,680 |
| 2023 | $4,585 | $217,493 | $19,890 | $197,603 |
| 2022 | $5,018 | $217,194 | $22,698 | $194,496 |
| 2021 | $4,910 | $208,151 | $21,138 | $187,013 |
| 2020 | $4,865 | $209,787 | $11,622 | $198,165 |
| 2019 | $4,937 | $200,245 | $11,622 | $188,623 |
| 2018 | $3,052 | $129,645 | $11,622 | $118,023 |
| 2017 | $3,090 | $135,679 | $11,622 | $124,057 |
| 2016 | $3,012 | $135,679 | $11,622 | $124,057 |
| 2015 | $2,623 | $135,679 | $11,622 | $124,057 |
| 2014 | $2,623 | $129,769 | $11,622 | $118,147 |
Agents Affiliated with this Home
-
Jesus Vazquez

Seller's Agent in 2018
Jesus Vazquez
Midessa Real Estate
(432) 425-3623
89 Total Sales
-
Armando Castillo
A
Buyer's Agent in 2018
Armando Castillo
Midessa Real Estate
(432) 238-3168
42 Total Sales
Map
Source: Odessa Board of REALTORS®
MLS Number: 111202
APN: 17300-01200-00000
- 8731 Dublin Ave
- TBD E 87th St
- 8838 Lamar Ave
- 8844 Rainbow Dr
- 7 W Harvard Cir
- 8625 Harvard Ave
- 8646 Harvard Ave
- 8810 De Witt Ln
- 202 E 91st St
- 173 W 87th St
- 9029 Desert Ave
- 220 W Hillmont Rd
- 628 E 91st St
- 809 Duke Ave
- 251 Webster Dr
- 9209 Holiday Dr
- 905 Yancy St
- 937 Yucca Ave
- 304 E 94th St
- 1012 Duke Ave






