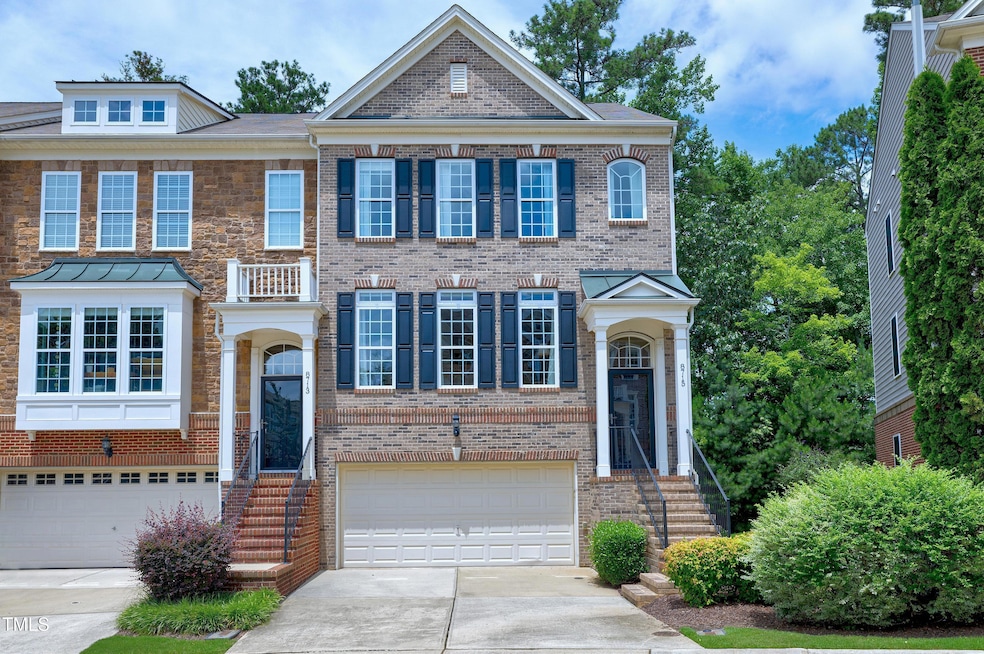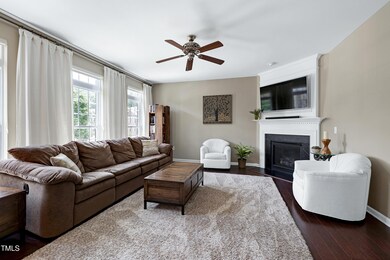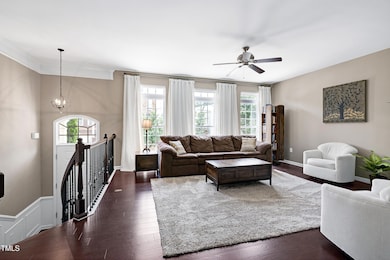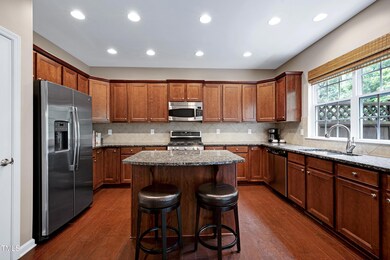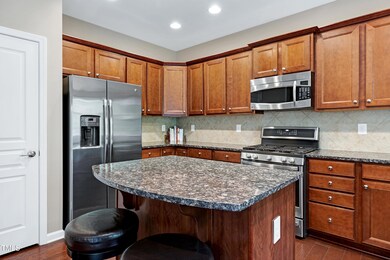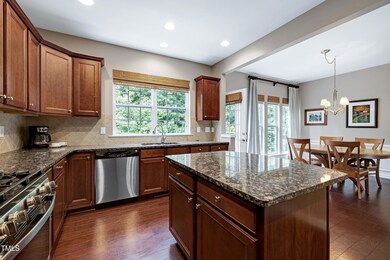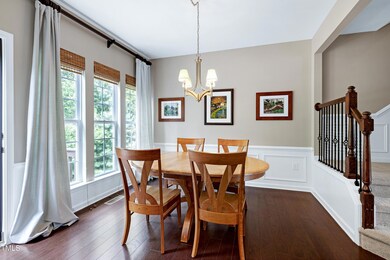
8715 Macedonia Lake Dr Cary, NC 27518
Crossroads NeighborhoodHighlights
- View of Trees or Woods
- Deck
- Transitional Architecture
- Swift Creek Elementary School Rated A-
- Wooded Lot
- Wood Flooring
About This Home
As of July 2025Gorgeous move-in ready 3 bedroom, 3 1/2 bath END UNIT townhouse in convenient Cary location w beautiful wooded views! Main level features bright, open concept w hardwood flooring. Large eat-in Kitchen with tons of cabinets, stainless steel appliances, gas range, granite countertops with center island and Dining room. Sun-filled living room with fireplace. Large deck off main level overlooks lush woods. Primary and secondary bedrooms upstairs each have ensuite baths and large WICs. Lower level FLex space w full bath w/access to covered patio.-could be 3rd BR or great office! Two-car garage with added storage areas. Creekside at Tryon Village is adjacent to walking trails and has easy access to shopping/dinning. Refrigerator, washer, dryer convey. This home for sale only NOT FOR RENT.
Townhouse Details
Home Type
- Townhome
Est. Annual Taxes
- $3,688
Year Built
- Built in 2010
Lot Details
- 2,178 Sq Ft Lot
- Property fronts a private road
- End Unit
- No Units Located Below
- No Unit Above or Below
- 1 Common Wall
- Wooded Lot
- Landscaped with Trees
- Back Yard
HOA Fees
- $110 Monthly HOA Fees
Parking
- 2 Car Attached Garage
- Front Facing Garage
- Garage Door Opener
- Private Driveway
- Guest Parking
- Additional Parking
Home Design
- Transitional Architecture
- Brick Veneer
- Slab Foundation
- Shingle Roof
- Vinyl Siding
Interior Spaces
- 2,263 Sq Ft Home
- 3-Story Property
- Tray Ceiling
- Smooth Ceilings
- Ceiling Fan
- Recessed Lighting
- Gas Log Fireplace
- Window Screens
- Entrance Foyer
- Family Room with Fireplace
- Combination Kitchen and Dining Room
- Storage
- Views of Woods
- Natural lighting in basement
Kitchen
- Eat-In Kitchen
- Electric Oven
- Free-Standing Gas Range
- Range Hood
- Microwave
- Ice Maker
- Dishwasher
- Stainless Steel Appliances
- Kitchen Island
- Granite Countertops
Flooring
- Wood
- Carpet
- Ceramic Tile
Bedrooms and Bathrooms
- 3 Bedrooms
- Walk-In Closet
- Private Water Closet
- Separate Shower in Primary Bathroom
- Soaking Tub
- Bathtub with Shower
Laundry
- Laundry Room
- Laundry on upper level
- Washer and Dryer
Attic
- Pull Down Stairs to Attic
- Unfinished Attic
Outdoor Features
- Deck
- Patio
- Rain Gutters
- Front Porch
Schools
- Swift Creek Elementary School
- Dillard Middle School
- Athens Dr High School
Utilities
- Cooling System Powered By Gas
- Forced Air Zoned Cooling and Heating System
- Heating System Uses Natural Gas
- Underground Utilities
- Natural Gas Connected
- Phone Available
- Cable TV Available
Community Details
- Association fees include ground maintenance
- Creekside At Tryon Village HOA Hrw Association, Phone Number (919) 787-9000
- Creekside At Tryon Village Subdivision
- Maintained Community
Listing and Financial Details
- Property held in a trust
- Assessor Parcel Number 14
Ownership History
Purchase Details
Home Financials for this Owner
Home Financials are based on the most recent Mortgage that was taken out on this home.Purchase Details
Purchase Details
Purchase Details
Purchase Details
Similar Homes in the area
Home Values in the Area
Average Home Value in this Area
Purchase History
| Date | Type | Sale Price | Title Company |
|---|---|---|---|
| Warranty Deed | $525,000 | None Listed On Document | |
| Warranty Deed | $525,000 | None Listed On Document | |
| Interfamily Deed Transfer | -- | None Available | |
| Special Warranty Deed | $190,000 | None Available | |
| Interfamily Deed Transfer | -- | None Available | |
| Special Warranty Deed | $253,000 | None Available |
Mortgage History
| Date | Status | Loan Amount | Loan Type |
|---|---|---|---|
| Open | $125,000 | New Conventional | |
| Closed | $125,000 | New Conventional | |
| Previous Owner | $205,000 | Credit Line Revolving |
Property History
| Date | Event | Price | Change | Sq Ft Price |
|---|---|---|---|---|
| 07/21/2025 07/21/25 | Sold | $525,000 | +1.2% | $232 / Sq Ft |
| 06/25/2025 06/25/25 | Pending | -- | -- | -- |
| 06/19/2025 06/19/25 | For Sale | $519,000 | -- | $229 / Sq Ft |
Tax History Compared to Growth
Tax History
| Year | Tax Paid | Tax Assessment Tax Assessment Total Assessment is a certain percentage of the fair market value that is determined by local assessors to be the total taxable value of land and additions on the property. | Land | Improvement |
|---|---|---|---|---|
| 2024 | $3,689 | $437,537 | $130,000 | $307,537 |
| 2023 | $3,145 | $311,843 | $64,000 | $247,843 |
| 2022 | $3,028 | $311,843 | $64,000 | $247,843 |
| 2021 | $2,967 | $311,843 | $64,000 | $247,843 |
| 2020 | $2,983 | $311,843 | $64,000 | $247,843 |
| 2019 | $2,750 | $254,989 | $45,000 | $209,989 |
| 2018 | $2,581 | $254,989 | $45,000 | $209,989 |
| 2017 | $2,481 | $254,989 | $45,000 | $209,989 |
| 2016 | -- | $254,989 | $45,000 | $209,989 |
| 2015 | $2,285 | $230,056 | $34,000 | $196,056 |
| 2014 | $2,155 | $230,056 | $34,000 | $196,056 |
Agents Affiliated with this Home
-

Seller's Agent in 2025
Beth Peterson
RE/MAX United
1 in this area
24 Total Sales
-

Buyer's Agent in 2025
Diane Florio
Real Broker, LLC
(919) 201-2666
1 in this area
46 Total Sales
Map
Source: Doorify MLS
MLS Number: 10104146
APN: 0772.07-67-2606-000
- 2512 Prince Dr
- 5568 Nur Ln
- 5629 Yates Garden Ln
- 629 Newlyn Dr
- 2635 Asher View Ct
- 202 Kentigern Dr
- 2513 Asher View Ct
- 220 Ravenstone Dr
- 402 Cricketfield Ln
- 115 Old Bridge Ln
- 2434 Stephens Rd
- 1213 Silver Beach Way
- 2459 Memory Ridge Dr
- 2210 Stephens Rd
- 6307 Tryon Rd
- 110 Frank Rd
- 111 Catherwood Place
- 5213 Orabelle Ct
- 2505 Goldeneye Ct
- 5119 Orabelle Ct
