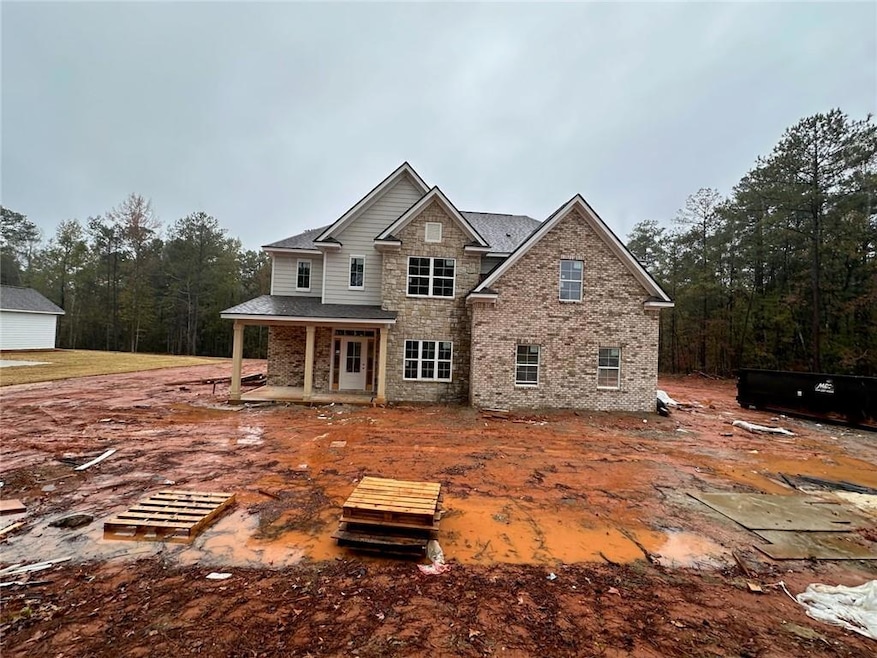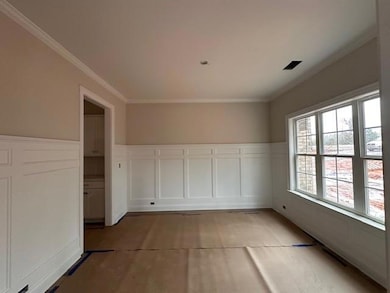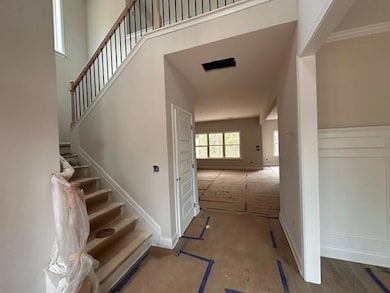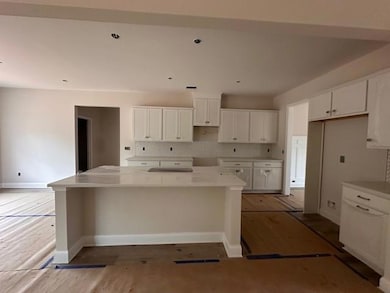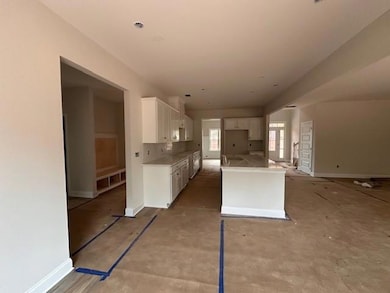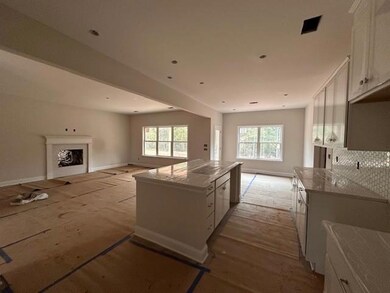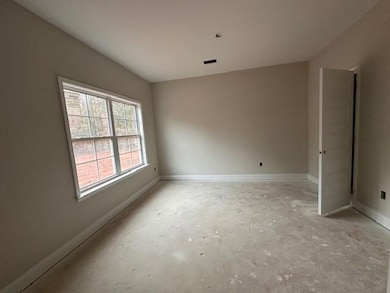8715 Mckee Rd Columbus, GA 31829
Estimated payment $2,392/month
Highlights
- New Construction
- Traditional Architecture
- Neighborhood Views
- Mathews Elementary School Rated A-
- Great Room with Fireplace
- Open to Family Room
About This Home
Welcome to the Shenandoah, a beautifully crafted two-story home nestled in the sought-after Deerwood Park community. This spacious 4-bedroom 3 bath residence blends comfort, tyle and functionality for modern living. An inviting Foyer leads into a thoughtfully designed open-concept layout. The kitchen features sleek granite countertops, stainless steel appliances, stylish cabinetry and a island for easy meal prep. The spacious Great Room has a fireplace, a bedroom, a hall bathroom, and a flex room complete the main level. While upstairs, you will find a large primary bedroom with ensuite with dual vanities, separate tub & shower and a large walk-in closet, two secondary bedrooms, a hall bathroom with dual vanities, Laundry Room and a Media Room for movie or game night. A double car garage provides space for parking and or storage. Enjoy the outdoors on the rear patio. Do not miss your opportunity to own this brand-new home. The builder is offering a $7000 incentive and if you use a preferred lender additional concession will apply for closing before the end of 2025.
Home Details
Home Type
- Single Family
Est. Annual Taxes
- $582
Year Built
- Built in 2025 | New Construction
Lot Details
- 1.03 Acre Lot
- Lot Dimensions are 88x392x127x417
- Property fronts a county road
- Back Yard
HOA Fees
- $13 Monthly HOA Fees
Parking
- 2 Car Attached Garage
Home Design
- Traditional Architecture
- Slab Foundation
- Composition Roof
- Brick Front
- HardiePlank Type
Interior Spaces
- 2,769 Sq Ft Home
- 2-Story Property
- Electric Fireplace
- Entrance Foyer
- Great Room with Fireplace
- Neighborhood Views
- Fire and Smoke Detector
Kitchen
- Open to Family Room
- Electric Range
- Dishwasher
- Kitchen Island
Flooring
- Carpet
- Tile
- Luxury Vinyl Tile
Bedrooms and Bathrooms
- Walk-In Closet
- Dual Vanity Sinks in Primary Bathroom
Laundry
- Laundry Room
- Laundry on upper level
Outdoor Features
- Patio
Utilities
- Central Heating and Cooling System
- Air Source Heat Pump
- 220 Volts
- 110 Volts
- Septic Tank
Community Details
- Deerwood Park Subdivision
Listing and Financial Details
- Home warranty included in the sale of the property
- Assessor Parcel Number 144001015
Map
Home Values in the Area
Average Home Value in this Area
Tax History
| Year | Tax Paid | Tax Assessment Tax Assessment Total Assessment is a certain percentage of the fair market value that is determined by local assessors to be the total taxable value of land and additions on the property. | Land | Improvement |
|---|---|---|---|---|
| 2025 | $582 | $17,556 | $17,556 | $0 |
Property History
| Date | Event | Price | List to Sale | Price per Sq Ft |
|---|---|---|---|---|
| 10/29/2025 10/29/25 | For Sale | $441,955 | -- | $160 / Sq Ft |
Source: East Alabama Board of REALTORS®
MLS Number: E102340
- 8701 Mckee Rd
- 8711 Mckee Rd
- 8695 Mckee Rd
- 8705 Mckee Rd
- 7019 Kendall Creek Dr
- 8585 Mckee Rd
- 14270 Cross Creek Rd
- 7346 Hedgestone Dr
- 13642 Macon Rd
- 7901 Shallowford Rd
- 485 Boyd Branch Dr
- 0 Boyd Ct
- 3450 Mckee Rd
- 64 Steele Creek Dr
- 57 Old Chimney Ct
- Cypress Plan at Bowers Creek
- Cannaberra Plan at Bowers Creek
- Belmont Plan at Bowers Creek
- Jackson Plan at Bowers Creek
- Alder Plan at Bowers Creek
- 9300 Yarbrough Rd
- 6544 Mink Dr
- 6600 Kitten Lake Dr
- 6210 Flat Rock Rd
- 6407-6423 Flat Rock Rd
- 6029 Flat Rock Rd
- 6254 Warm Springs Rd
- 6233 Cross Tie Ct Unit 3
- 6233 Cross Tie Ct Unit 2
- 7108 Cross Tie Dr Unit 1
- 6515 Thea Ln
- 5200 Greystone Summit Dr
- 6140 Bayonne Dr
- 5800 Milgen Rd
- 5780 Milgen Rd
- 6914 Aldora Dr
- 5409 Shanna Ct
- 6206 Olde Towne Dr Unit B
- 5218 Crystal Ct
- 7461 Blackmon Rd
