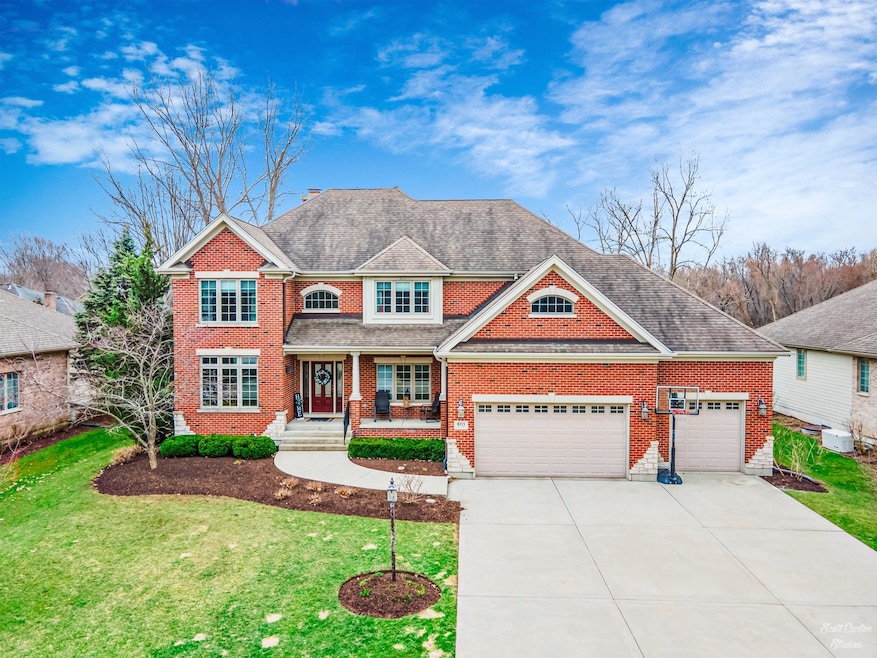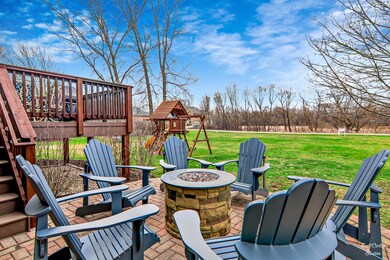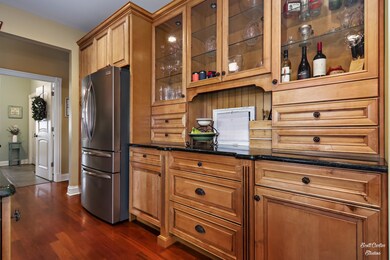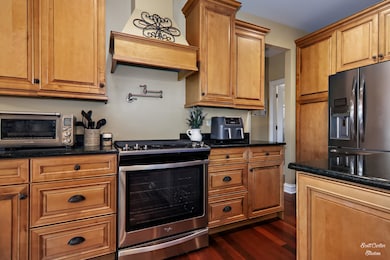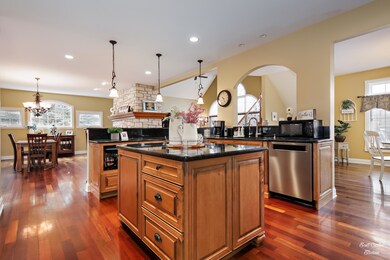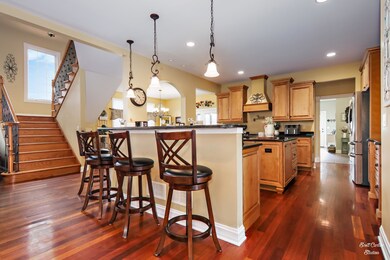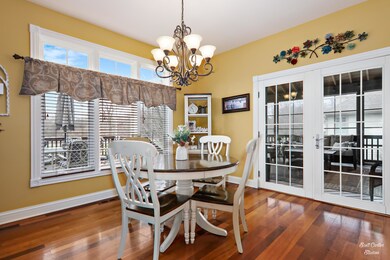
8715 Shade Tree Cir Village of Lakewood, IL 60014
Estimated Value: $656,000 - $735,000
Highlights
- Home Theater
- Deck
- Vaulted Ceiling
- West Elementary School Rated A-
- Recreation Room
- Traditional Architecture
About This Home
As of July 2022BEAUTIFUL CUSTOM HOME in desirable neighborhood near the LAKE * OPEN CONCEPT MAIN FLOOR w/ plenty of space to retreat to for privacy * STUNNING DOUBLE-SIDED FIREPLACE between Dining Room and Family Room * VAULTED CEILINGS and wall of windows showing off the PRIVATE BACK YARD * THREE SEASONS SUNROOM * Gourmet kitchen w/ Maple cabinets, Stainless Steel Appliances and GRANITE Counter tops * FRENCH DOORS to first floor OFFICE * OAK STAIRS to 2nd level * Owners retreat w/ tray ceilings & spa-like bathroom * 3 additional spacious bedrooms * Basement offers: Rec room, wet bar, Flex Room, media room & full bath * 2 decks/brick patio * Great Location! West/Bernotas/Central
Last Agent to Sell the Property
David Davis
eXp Realty, LLC License #475171358 Listed on: 04/22/2022

Co-Listed By
Kelly Davis
eXp Realty, LLC License #471019992
Home Details
Home Type
- Single Family
Est. Annual Taxes
- $14,543
Year Built
- Built in 2006
Lot Details
- 0.28 Acre Lot
- Lot Dimensions are 94x136x94x136
- Paved or Partially Paved Lot
Parking
- 3 Car Attached Garage
- Garage ceiling height seven feet or more
- Garage Transmitter
- Garage Door Opener
- Driveway
- Parking Included in Price
Home Design
- Traditional Architecture
- Asphalt Roof
- Concrete Perimeter Foundation
Interior Spaces
- 3,787 Sq Ft Home
- 2-Story Property
- Wet Bar
- Vaulted Ceiling
- Ceiling Fan
- Double Sided Fireplace
- Entrance Foyer
- Family Room with Fireplace
- Sitting Room
- Living Room
- Formal Dining Room
- Home Theater
- Home Office
- Recreation Room
- Storage Room
- Unfinished Attic
- Carbon Monoxide Detectors
Kitchen
- Breakfast Bar
- Range
- Microwave
- Dishwasher
- Stainless Steel Appliances
- Disposal
Flooring
- Wood
- Carpet
Bedrooms and Bathrooms
- 4 Bedrooms
- 4 Potential Bedrooms
- Walk-In Closet
- Bathroom on Main Level
- 4 Full Bathrooms
- Dual Sinks
- Whirlpool Bathtub
- Separate Shower
Laundry
- Laundry Room
- Laundry on main level
Finished Basement
- Basement Fills Entire Space Under The House
- Sump Pump
- Finished Basement Bathroom
Outdoor Features
- Deck
- Brick Porch or Patio
Schools
- West Elementary School
- Richard F Bernotas Middle School
- Crystal Lake Central High School
Utilities
- Forced Air Zoned Heating and Cooling System
- Heating System Uses Natural Gas
Listing and Financial Details
- Homeowner Tax Exemptions
Ownership History
Purchase Details
Purchase Details
Home Financials for this Owner
Home Financials are based on the most recent Mortgage that was taken out on this home.Purchase Details
Home Financials for this Owner
Home Financials are based on the most recent Mortgage that was taken out on this home.Purchase Details
Similar Homes in Village of Lakewood, IL
Home Values in the Area
Average Home Value in this Area
Purchase History
| Date | Buyer | Sale Price | Title Company |
|---|---|---|---|
| Smith Jana R | -- | Attorney | |
| Taylor Paul | $611,500 | First American Title | |
| Smith Bernard Merle | $485,000 | Fidelity National Title | |
| Skalon Jack T | $72,000 | Chicago Title |
Mortgage History
| Date | Status | Borrower | Loan Amount |
|---|---|---|---|
| Previous Owner | Taylor Paul | $489,200 | |
| Previous Owner | Smith Bernard Merle | $402,000 | |
| Previous Owner | Smith Bernard Merle | $412,250 | |
| Previous Owner | Skalon Jack T | $150,000 | |
| Previous Owner | Burnside Charles R | $100,000 |
Property History
| Date | Event | Price | Change | Sq Ft Price |
|---|---|---|---|---|
| 07/08/2022 07/08/22 | Sold | $611,500 | +6.3% | $161 / Sq Ft |
| 04/25/2022 04/25/22 | Pending | -- | -- | -- |
| 04/22/2022 04/22/22 | For Sale | $575,000 | +18.6% | $152 / Sq Ft |
| 04/03/2014 04/03/14 | Sold | $485,000 | -3.0% | $128 / Sq Ft |
| 02/24/2014 02/24/14 | Pending | -- | -- | -- |
| 02/12/2014 02/12/14 | For Sale | $499,900 | -- | $132 / Sq Ft |
Tax History Compared to Growth
Tax History
| Year | Tax Paid | Tax Assessment Tax Assessment Total Assessment is a certain percentage of the fair market value that is determined by local assessors to be the total taxable value of land and additions on the property. | Land | Improvement |
|---|---|---|---|---|
| 2023 | $16,315 | $193,785 | $41,846 | $151,939 |
| 2022 | $15,362 | $176,457 | $38,104 | $138,353 |
| 2021 | $14,795 | $166,186 | $35,886 | $130,300 |
| 2020 | $14,543 | $161,754 | $34,929 | $126,825 |
| 2019 | $14,334 | $157,624 | $34,037 | $123,587 |
| 2018 | $17,374 | $185,780 | $38,305 | $147,475 |
| 2017 | $17,263 | $175,082 | $36,099 | $138,983 |
| 2016 | $17,669 | $166,459 | $34,321 | $132,138 |
| 2013 | -- | $145,232 | $12,221 | $133,011 |
Agents Affiliated with this Home
-

Seller's Agent in 2022
David Davis
eXp Realty, LLC
(815) 507-2229
15 in this area
84 Total Sales
-

Seller Co-Listing Agent in 2022
Kelly Davis
eXp Realty, LLC
(815) 307-2244
-
Lena Maratea
L
Buyer's Agent in 2022
Lena Maratea
Agentcy
4 in this area
42 Total Sales
-
Rich Hartmann

Seller's Agent in 2014
Rich Hartmann
Coldwell Banker Real Estate Group
(630) 209-9617
31 Total Sales
-
Nancy Sobol

Buyer's Agent in 2014
Nancy Sobol
Compass
(815) 790-9710
6 in this area
92 Total Sales
Map
Source: Midwest Real Estate Data (MRED)
MLS Number: 11382469
APN: 18-01-328-015
- Lot 9 Shade Tree Cir
- 8794 Shade Tree Cir
- Lots 21-23 Corrine Ave
- Lots 15-17 Corrine Ave
- Lot 16 and 17 Millard Ave
- 354 Millard Ave
- 0 Charlotte Ave
- 354 Richmond Ln
- 1377 Gardina Vista
- 9120 Selkirk Ct
- 9140 Selkirk Ct
- 1349 Dolo Rosa Vista
- 7240 Bannockburn Cir
- 7165 Bannockburn Cir
- 7160 Bannockburn Cir
- 7135 Bannockburn Cir
- 9065 Edinburgh Ct
- 7380 Bannockburn Cir
- 1201LT Bard Rd
- 603 Iris Ct
- 8715 Shade Tree Cir
- 8719 Shade Tree Cir
- 8711 Shade Tree Cir
- 8720 Shade Tree Cir
- 8716 Shade Tree Cir
- 8724 Shade Tree Cir
- 8705 Shade Tree Cir
- 8708 Shade Tree Cir
- 8783 Shade Tree Cir
- 8709 Oakwood Dr
- 8711 Oakwood Dr
- 8707 Oakwood Dr
- 8701 Shade Tree Cir
- 8744 Shade Tree Cir
- 8705 Oakwood Dr
- 8785 Shade Tree Cir
- 8736 Shade Tree Cir
- 8732 Shade Tree Cir
- 8776 Shade Tree Cir
- 8703 Oakwood Dr
