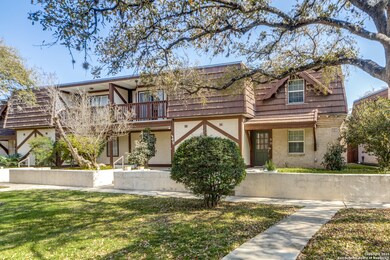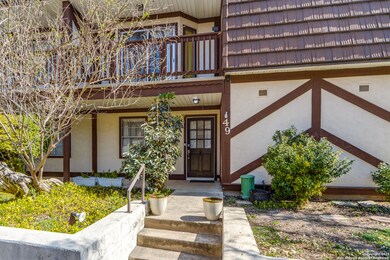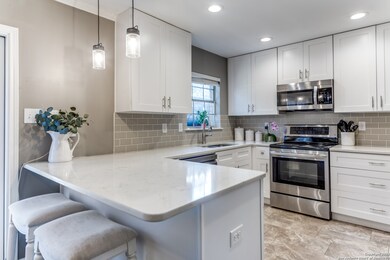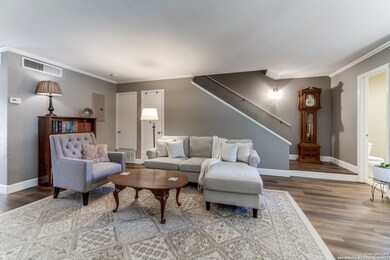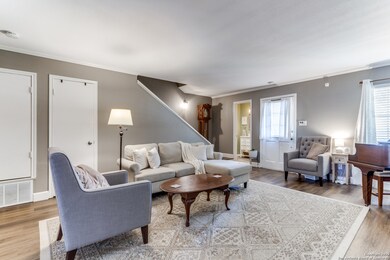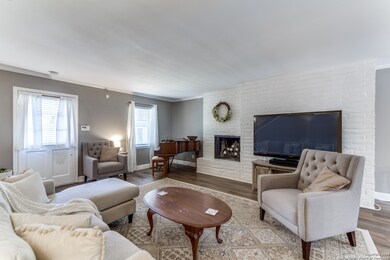
8715 Starcrest Dr Unit 49 San Antonio, TX 78217
Regency Place NeighborhoodHighlights
- 1 Fireplace
- Walk-In Pantry
- Detached Garage
- Solid Surface Countertops
- Formal Dining Room
- Breakfast Bar
About This Home
As of May 2025Discover simple living at its finest with this beautifully updated condo, perfectly situated for convenience and style. Nestled just minutes from San Antonio International Airport and the vibrant heart of downtown, this home offers unparalleled access to the best of the city. Whether you're catching a flight, walking the River Walk, or exploring McAlister Park, you're never far from where you need to be. Step inside to find a meticulously renovated interior, featuring a modern kitchen with sleek finishes and a luxurious master bath designed for relaxation. The updated plumbing and electrical systems offer peace of mind, ensuring this home is as reliable as it is stylish. No detail has been overlooked. Outside, enjoy the ease of two covered parking spaces with direct access to the back door, making coming and going a breeze. Guests will love the convenience of street parking right in front of the unit. Commuting is effortless with the city bus system just steps away, connecting you to all that San Antonio has to offer. The condo association dues cover all utilities, exterior maintenance of the unit, valet trash pickup, manicured landscaping throughout the complex, and more, making this a truly low-maintenance lifestyle. Homeowners insurance is also significantly less due to all the HOA covers. Residents also enjoy access to fantastic community amenities, including a swimming pool, party room, and BBQ/picnic area-perfect for relaxing or entertaining. This condo combines modern upgrades with a prime location and exceptional community perks-don't miss your chance to make it yours!
Last Agent to Sell the Property
David Aaron Collins
Keller Williams City-View Listed on: 03/20/2025
Last Buyer's Agent
John Paul Woda
JPAR San Antonio
Property Details
Home Type
- Condominium
Est. Annual Taxes
- $4,092
Year Built
- Built in 1969
HOA Fees
- $640 Monthly HOA Fees
Parking
- Detached Garage
Home Design
- Slab Foundation
- Stucco
Interior Spaces
- 1,411 Sq Ft Home
- 2-Story Property
- Ceiling Fan
- Chandelier
- 1 Fireplace
- Window Treatments
- Formal Dining Room
- Inside Utility
- Laundry on main level
Kitchen
- Breakfast Bar
- Walk-In Pantry
- Stove
- Ice Maker
- Dishwasher
- Solid Surface Countertops
- Disposal
Flooring
- Carpet
- Ceramic Tile
Bedrooms and Bathrooms
- 2 Bedrooms
- All Upper Level Bedrooms
Home Security
Schools
- Serna Elementary School
- Garner Middle School
- Macarthur High School
Utilities
- Central Heating and Cooling System
- Heating System Uses Natural Gas
- Cable TV Available
Listing and Financial Details
- Legal Lot and Block 3 / 106
- Assessor Parcel Number 140861060030
Community Details
Overview
- $350 HOA Transfer Fee
- Sutton Place Townhomes Ass. Association
- Mandatory home owners association
Security
- Fire and Smoke Detector
Ownership History
Purchase Details
Home Financials for this Owner
Home Financials are based on the most recent Mortgage that was taken out on this home.Purchase Details
Home Financials for this Owner
Home Financials are based on the most recent Mortgage that was taken out on this home.Purchase Details
Purchase Details
Purchase Details
Home Financials for this Owner
Home Financials are based on the most recent Mortgage that was taken out on this home.Purchase Details
Home Financials for this Owner
Home Financials are based on the most recent Mortgage that was taken out on this home.Similar Homes in San Antonio, TX
Home Values in the Area
Average Home Value in this Area
Purchase History
| Date | Type | Sale Price | Title Company |
|---|---|---|---|
| Deed | -- | None Listed On Document | |
| Vendors Lien | -- | Independence Title Co | |
| Special Warranty Deed | -- | Servicelink | |
| Trustee Deed | $92,455 | None Available | |
| Vendors Lien | -- | Fatco | |
| Vendors Lien | -- | Lalt |
Mortgage History
| Date | Status | Loan Amount | Loan Type |
|---|---|---|---|
| Open | $185,000 | VA | |
| Previous Owner | $79,920 | Purchase Money Mortgage | |
| Previous Owner | $87,849 | VA | |
| Previous Owner | $85,000 | Purchase Money Mortgage |
Property History
| Date | Event | Price | Change | Sq Ft Price |
|---|---|---|---|---|
| 05/30/2025 05/30/25 | Sold | -- | -- | -- |
| 05/05/2025 05/05/25 | Pending | -- | -- | -- |
| 04/16/2025 04/16/25 | Price Changed | $194,900 | -0.1% | $138 / Sq Ft |
| 03/20/2025 03/20/25 | For Sale | $195,000 | +95.2% | $138 / Sq Ft |
| 11/16/2018 11/16/18 | Off Market | -- | -- | -- |
| 08/15/2018 08/15/18 | Sold | -- | -- | -- |
| 07/16/2018 07/16/18 | Pending | -- | -- | -- |
| 06/05/2018 06/05/18 | For Sale | $99,900 | 0.0% | $71 / Sq Ft |
| 12/11/2013 12/11/13 | Off Market | $1,150 | -- | -- |
| 09/10/2013 09/10/13 | Rented | $1,150 | 0.0% | -- |
| 08/11/2013 08/11/13 | Under Contract | -- | -- | -- |
| 06/21/2013 06/21/13 | For Rent | $1,150 | +9.5% | -- |
| 06/21/2012 06/21/12 | Off Market | $1,050 | -- | -- |
| 03/22/2012 03/22/12 | Rented | $1,050 | -4.5% | -- |
| 02/21/2012 02/21/12 | Under Contract | -- | -- | -- |
| 01/04/2012 01/04/12 | For Rent | $1,100 | -- | -- |
Tax History Compared to Growth
Tax History
| Year | Tax Paid | Tax Assessment Tax Assessment Total Assessment is a certain percentage of the fair market value that is determined by local assessors to be the total taxable value of land and additions on the property. | Land | Improvement |
|---|---|---|---|---|
| 2023 | $2,682 | $165,371 | $16,400 | $162,660 |
| 2022 | $3,710 | $150,337 | $16,400 | $154,410 |
| 2021 | $3,492 | $136,670 | $14,760 | $121,910 |
| 2020 | $3,232 | $124,619 | $14,760 | $119,010 |
| 2019 | $3,017 | $113,290 | $14,760 | $98,530 |
| 2018 | $2,493 | $93,368 | $14,760 | $98,180 |
| 2017 | $2,287 | $84,880 | $14,760 | $70,120 |
| 2016 | $2,212 | $82,080 | $14,760 | $67,320 |
| 2015 | -- | $79,280 | $14,760 | $64,520 |
| 2014 | -- | $72,860 | $0 | $0 |
Agents Affiliated with this Home
-
D
Seller's Agent in 2025
David Aaron Collins
Keller Williams City-View
-
J
Buyer's Agent in 2025
John Paul Woda
JPAR San Antonio
-
J
Seller's Agent in 2018
Julio Rivera
Clark Realty & Associates,LLC
-
A
Buyer's Agent in 2018
Anna Hernandez
Lifetime Real Estate Srv, LLC
-
M
Seller's Agent in 2013
Maynard Stephens
Keller Williams City-View
-
Sophia Karczewski

Buyer's Agent in 2012
Sophia Karczewski
Texas Premier Realty
(818) 964-6222
31 Total Sales
Map
Source: San Antonio Board of REALTORS®
MLS Number: 1848137
APN: 14086-106-0030
- 8715 Starcrest Dr Unit 48
- 8715 Starcrest Dr Unit 45
- 3605 Hidden Dr Unit E1
- 3605 Hidden Dr Unit E3
- 3519 Ryoak St
- 3678 Hidden Dr Unit 901
- 3678 Hidden Dr Unit 604
- 3678 Hidden Dr Unit 2702
- 3678 Hidden Dr Unit W2302
- 3678 Hidden Dr Unit 1301
- 3678 Hidden Dr Unit 603
- 3678 Hidden Dr Unit 704
- 8935 Carriage Dr
- 8919 Wickfield St
- 8702 Village Dr Unit 143
- 8702 Village Dr Unit 204
- 8702 Village Dr Unit 302
- 8702 Village Dr Unit 1200
- 8702 Village Dr Unit 507
- 8702 Village Dr Unit 123

