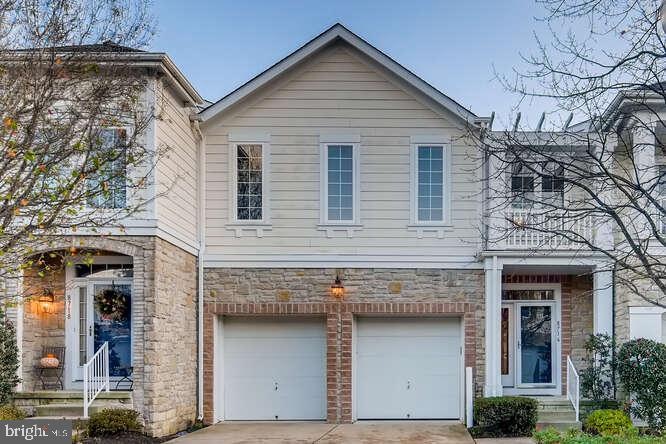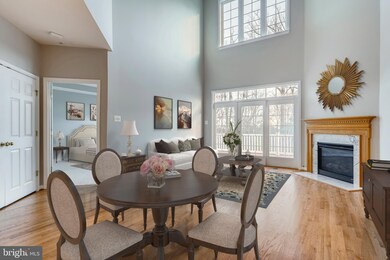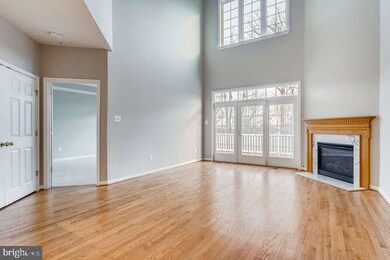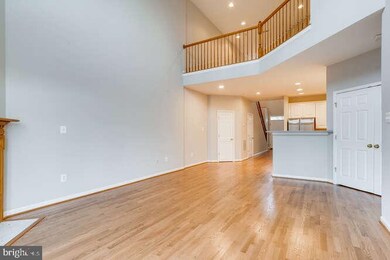
8716 Endless Ocean Way Columbia, MD 21045
Long Reach NeighborhoodEstimated Value: $611,000 - $678,000
Highlights
- Senior Living
- Deck
- Wood Flooring
- View of Trees or Woods
- Backs to Trees or Woods
- Main Floor Bedroom
About This Home
As of December 2020Beautiful 3 BR/4 BA Villa with a 2 car garage in Snowden Overlook a 55+ Active Adult community. This beautiful home offers a deck and walk out basement that forest conservation area. Two master suites including a main level master suite and a 2nd level master suite. Nice open floor plan. Large living room with 2 story ceilings. Loft overlooking the living room is perfect for office space or a nice sitting room. Basement has a 4th potential bedroom with a full bath and 2nd large living space. Community amenities include lovely clubhouse, game room, fitness center, and community pool. NEW carpet throughout. Refinished hardwoods on main. Fresh paint throughout. Brand new stainless steel appliances. You'll enjoy maintenance free grounds and much more.
Townhouse Details
Home Type
- Townhome
Est. Annual Taxes
- $6,007
Year Built
- Built in 2005
Lot Details
- Backs to Trees or Woods
- Property is in excellent condition
HOA Fees
Parking
- 2 Car Attached Garage
- 4 Driveway Spaces
- Front Facing Garage
- Garage Door Opener
Home Design
- Villa
- Stone Siding
Interior Spaces
- Property has 3 Levels
- Tray Ceiling
- Ceiling height of 9 feet or more
- Fireplace With Glass Doors
- Fireplace Mantel
- Gas Fireplace
- Entrance Foyer
- Family Room
- Living Room
- Combination Kitchen and Dining Room
- Storage Room
- Laundry on main level
- Utility Room
- Views of Woods
- Security Gate
Kitchen
- Electric Oven or Range
- Self-Cleaning Oven
- Microwave
- Ice Maker
- Dishwasher
- Kitchen Island
- Upgraded Countertops
- Disposal
Flooring
- Wood
- Carpet
- Ceramic Tile
Bedrooms and Bathrooms
- En-Suite Primary Bedroom
- En-Suite Bathroom
Finished Basement
- Walk-Out Basement
- Basement Fills Entire Space Under The House
- Rear Basement Entry
Outdoor Features
- Deck
Utilities
- Forced Air Heating and Cooling System
- Electric Water Heater
- Phone Available
- Cable TV Available
Listing and Financial Details
- Assessor Parcel Number 1416214868
Community Details
Overview
- Senior Living
- $1,413 Recreation Fee
- Association fees include custodial services maintenance, management, pool(s), lawn maintenance, snow removal
- Senior Community | Residents must be 55 or older
- Vilas At Snowden Community
- Villas At Snowden Overlook Subdivision
Amenities
- Community Center
Recreation
- Community Pool
- Jogging Path
Ownership History
Purchase Details
Purchase Details
Home Financials for this Owner
Home Financials are based on the most recent Mortgage that was taken out on this home.Purchase Details
Purchase Details
Purchase Details
Purchase Details
Purchase Details
Similar Homes in the area
Home Values in the Area
Average Home Value in this Area
Purchase History
| Date | Buyer | Sale Price | Title Company |
|---|---|---|---|
| Melissa A Bruchmann Revocable Trust | -- | Cochran Deborah D | |
| Bruchmann Melissa A | $515,000 | R & P Settlement Group Llc | |
| Ro Kim Sunhee | -- | None Available | |
| Young Sook Ro Living Trust | -- | Quantum Title Corporation | |
| Ro Young Sook Tr | -- | -- | |
| Ro Young Sook Tr | -- | -- | |
| Ro Young Sook | $466,201 | -- |
Mortgage History
| Date | Status | Borrower | Loan Amount |
|---|---|---|---|
| Previous Owner | Bruchmann Melissa A | $40,000 | |
| Previous Owner | Bruchmann Melissa A | $386,250 |
Property History
| Date | Event | Price | Change | Sq Ft Price |
|---|---|---|---|---|
| 12/23/2020 12/23/20 | Sold | $515,000 | 0.0% | $148 / Sq Ft |
| 11/29/2020 11/29/20 | Pending | -- | -- | -- |
| 11/24/2020 11/24/20 | For Sale | $515,000 | -- | $148 / Sq Ft |
Tax History Compared to Growth
Tax History
| Year | Tax Paid | Tax Assessment Tax Assessment Total Assessment is a certain percentage of the fair market value that is determined by local assessors to be the total taxable value of land and additions on the property. | Land | Improvement |
|---|---|---|---|---|
| 2024 | $6,925 | $505,733 | $0 | $0 |
| 2023 | $6,526 | $453,100 | $80,000 | $373,100 |
| 2022 | $6,346 | $440,600 | $0 | $0 |
| 2021 | $6,152 | $428,100 | $0 | $0 |
| 2020 | $5,590 | $415,600 | $127,500 | $288,100 |
| 2019 | $5,993 | $415,600 | $127,500 | $288,100 |
| 2018 | $5,738 | $415,600 | $127,500 | $288,100 |
| 2017 | $5,557 | $418,000 | $0 | $0 |
| 2016 | $1,294 | $402,467 | $0 | $0 |
| 2015 | $1,294 | $386,933 | $0 | $0 |
| 2014 | $1,263 | $371,400 | $0 | $0 |
Agents Affiliated with this Home
-
Kristin Brillantes

Seller's Agent in 2020
Kristin Brillantes
Compass
(443) 695-1565
2 in this area
157 Total Sales
-
Len Hart

Buyer's Agent in 2020
Len Hart
RE/MAX
(410) 925-3836
5 in this area
39 Total Sales
Map
Source: Bright MLS
MLS Number: MDHW288120
APN: 16-214868
- 8725 Warm Waves Way
- 8820 Shining Oceans Way Unit 407
- 8815 Shining Oceans Way
- 8790 Sage Brush Way
- 8831 Shining Oceans Way
- 6389 Wind Rider Way
- 8307 Stairtop Ct
- 6330 Gray Sea Way
- 6248 April Brook Cir
- 6126 Quiet Times
- 6322 Roan Stallion Ln
- 6119 Starburn Path
- 8013 Green Tree Ct
- 8010 Hillrise Ct
- 8005 Hillrise Ct
- 7814 Falling Leaves Ct
- 8459 Oak Bush Terrace
- 6728 Aspern Dr
- 8569 Black Star Cir
- 7837 Marioak Dr
- 8716 Endless Ocean Way
- 8714 Endless Ocean Way
- 8720 Endless Ocean Way
- 8722 Endless Ocean Way
- 8710 Endless Ocean Way
- 8703 Warm Waves Way
- 8724 Endless Ocean Way
- 8713 Endless Ocean Way
- 8715 Endless Ocean Way
- 8711 Endless Ocean Way
- 8728 Endless Ocean Way
- 8730 Endless Ocean Way
- 8825 Endless Ocean Way
- 8793 Endless Ocean Way
- 8731 Endless Ocean Way
- 8725 Endless Ocean Way
- 8717 Endless Ocean Way
- 8723 Endless Ocean Way
- 8719 Endless Ocean Way
- 8789 Endless Ocean Way





