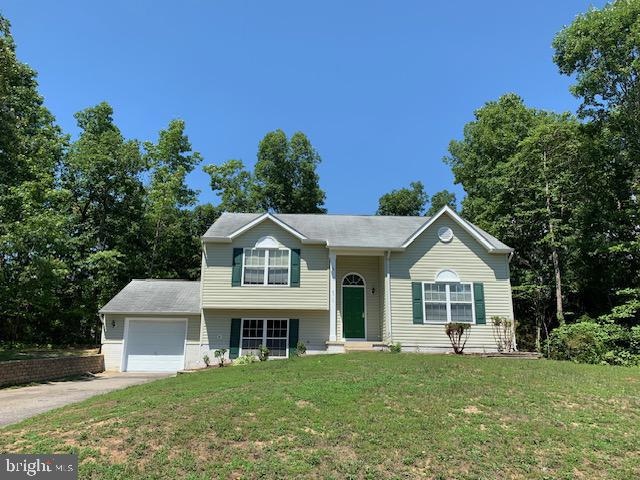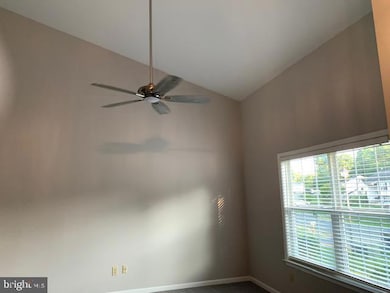8717 Forest Glen Cir Fredericksburg, VA 22407
Leavells NeighborhoodHighlights
- View of Trees or Woods
- Dual Staircase
- Contemporary Architecture
- Open Floorplan
- Deck
- Vaulted Ceiling
About This Home
This beautiful tri-level home has been completely renovated inside and outside with top quality materials (except kitchen) thru out of the house two years ago and shows beautiful! Almost everything in the house is less than two years old. Ready to move in condition and show anytime. 1,809sf of the house. Excellent location for commuters, close to I-95, commuter train station, hospitals, health clinics, shopping centers, AP hill, Dahlgren, Quantico military bases. House will be ready to occupied 1 Nov 2025. Please contact listing agent/owner for appointment.
Listing Agent
(540) 846-2023 kgunselman@gunselmanrealty.com Berkshire Hathaway HomeServices PenFed Realty Listed on: 09/25/2025

Home Details
Home Type
- Single Family
Est. Annual Taxes
- $2,386
Year Built
- Built in 1999 | Remodeled in 2023
Lot Details
- 0.31 Acre Lot
- Property is Fully Fenced
- Privacy Fence
- Wood Fence
- Stone Retaining Walls
- No Through Street
- Cleared Lot
- Backs to Trees or Woods
- Property is in excellent condition
HOA Fees
- $10 Monthly HOA Fees
Parking
- 1 Car Direct Access Garage
- 3 Driveway Spaces
- Front Facing Garage
- Garage Door Opener
Property Views
- Woods
- Limited
Home Design
- Contemporary Architecture
- Entry on the 2nd floor
- Asphalt Roof
- Vinyl Siding
- Concrete Perimeter Foundation
Interior Spaces
- Property has 3 Levels
- Open Floorplan
- Dual Staircase
- Crown Molding
- Vaulted Ceiling
- Ceiling Fan
- Double Pane Windows
- Awning
- Window Treatments
- Window Screens
- Sliding Doors
- Insulated Doors
- Six Panel Doors
- Living Room
- Combination Kitchen and Dining Room
- Stacked Electric Washer and Dryer
- Attic
Kitchen
- Kitchen in Efficiency Studio
- Electric Oven or Range
- Built-In Range
- Built-In Microwave
- Dishwasher
- Stainless Steel Appliances
- Kitchen Island
- Disposal
Flooring
- Partially Carpeted
- Laminate
- Ceramic Tile
Bedrooms and Bathrooms
- En-Suite Bathroom
- Walk-In Closet
- Soaking Tub
- Bathtub with Shower
- Walk-in Shower
Finished Basement
- Heated Basement
- Walk-Out Basement
- Connecting Stairway
- Interior and Exterior Basement Entry
- Garage Access
- Laundry in Basement
- Crawl Space
- Basement Windows
Home Security
- Storm Doors
- Fire and Smoke Detector
Accessible Home Design
- More Than Two Accessible Exits
Outdoor Features
- Deck
- Patio
- Rain Gutters
- Wrap Around Porch
Utilities
- 90% Forced Air Heating and Cooling System
- Vented Exhaust Fan
- Electric Water Heater
- Phone Available
Listing and Financial Details
- Residential Lease
- Security Deposit $2,600
- Requires 1 Month of Rent Paid Up Front
- Tenant pays for appliances/equipment - some, electricity, cooking fuel, frozen waterpipe damage, gas, heat, hot water, light bulbs/filters/fuses/alarm care, internet, lawn/tree/shrub care, minor interior maintenance, pest control, trash removal, cable TV, exterior maintenance, gutter cleaning, insurance, janitorial service, snow removal, sewer, all utilities
- The owner pays for association fees
- No Smoking Allowed
- 24-Month Min and 48-Month Max Lease Term
- Available 11/1/25
- $75 Application Fee
- Assessor Parcel Number 49D6-225-
Community Details
Overview
- Association fees include snow removal, common area maintenance
- South Oaks Subdivision
Pet Policy
- No Pets Allowed
Map
Source: Bright MLS
MLS Number: VASP2036548
APN: 49D-6-225
- 8711 Forest Glen Cir
- 5018 Birch Leaf Cir
- 8701 Romona Ct
- 4720 +4728 Massaponax Church Rd
- 0 Massaponax Church Rd Unit VASP2033634
- 0 Massaponax Church Rd Unit VASP2035258
- 9107 Maple Run Dr
- 9405 Winterchase Ct
- 9523 Fall Haven Rd
- 5360 Holley Oak Ln
- 9323 Wood Creek Cir
- 9103 Wood Creek Cir
- 9019 Smiths Bend Rd
- 5721 Piney Glade Rd
- 5800 Spruce Valley Dr
- 9402 Laurel Oak Dr
- 9311 Laurel Oak Dr
- Lot72&76 Patriot Hwy
- 03 Buckthorn Terrace
- 6437 MORRIS ROAD Indian Acres
- 5403 Veld Ct
- 4900 Orchard Ridge Dr
- 9410 Pacific Elm St
- 4815 Jackson Village Pkwy
- 9117 Creek Bottom Ln
- 4811 Wildroot Ln
- 4660 Monroe Way
- 9910 Box Oak Ct
- 9300 Sun Bluff Way
- 3503 Lancaster Ring Rd
- 6056 Greenspring Rd
- 4930 Dunhaven Dr
- 4317 Southerby Dr
- 4204 Falkirk Place
- 9500 Silver Collection Cir
- 8901 Blackthorne Place
- 413 Pleasants Dr
- 9510 Hillcrest Dr
- 9419 Cumberland Dr
- 5906 Cascade Dr






