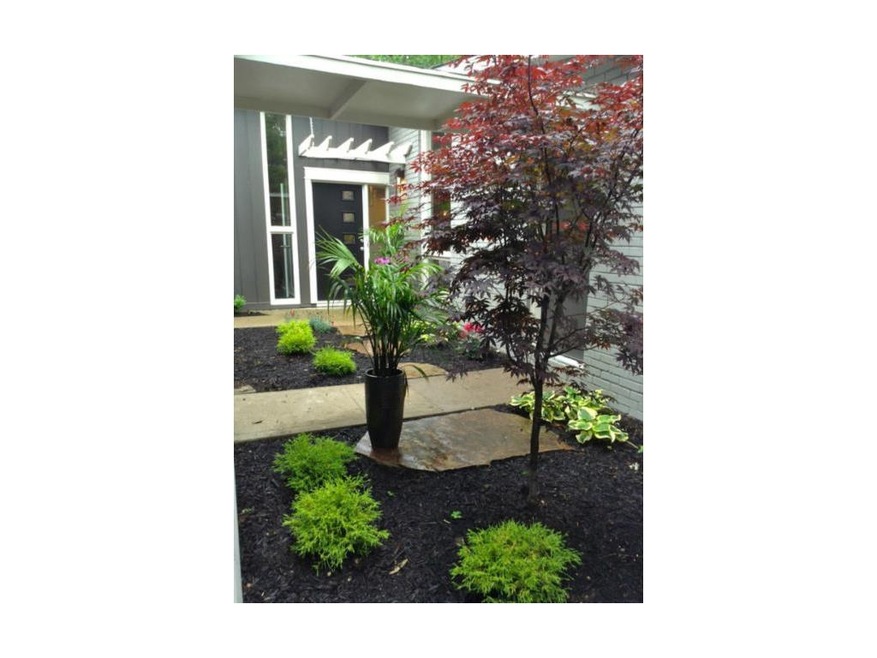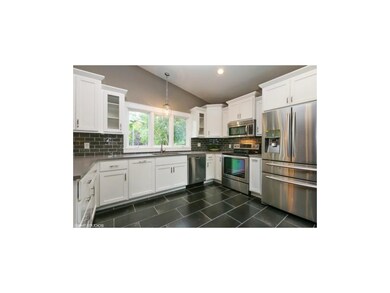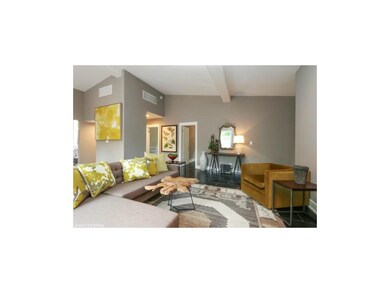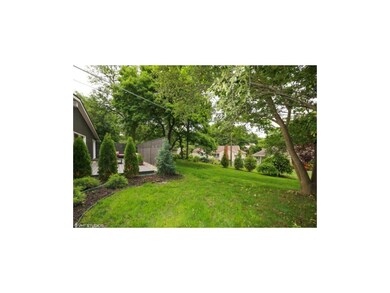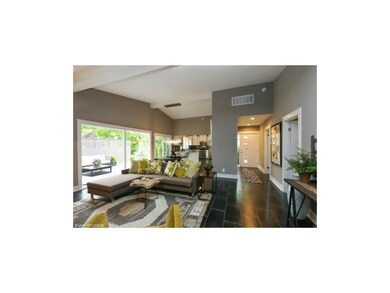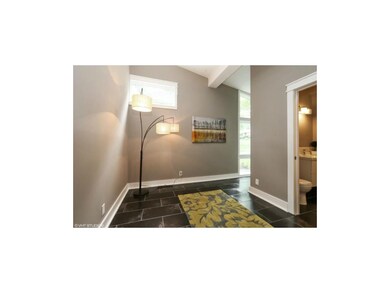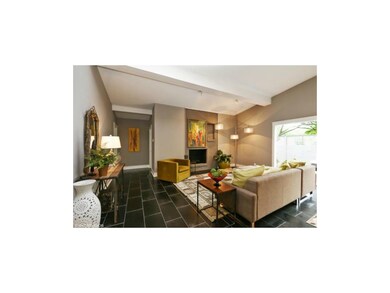
8717 Jarboe St Kansas City, MO 64114
Western Hills NeighborhoodHighlights
- Contemporary Architecture
- Granite Countertops
- Cul-De-Sac
- Vaulted Ceiling
- 2 Car Detached Garage
- Skylights
About This Home
As of April 2017Looking for the perfect Mid Century Modern house? This may be it! This Drummond built home is like new! Lovingly renovated! Featuring: new roof, new kitchen w/stainless appliances, new baths, new flooring, new paint interior/exterior, new HVAC, new lighting, new landscaping, new windows, new deck w/privacy fence plus more!! This home has vaulted ceilings, floor to ceiling windows and a huge FP! This one won't last! Seller is licensed in Mo/Ks. So much is new in this house including sewer lines and French drain.
Last Agent to Sell the Property
ReeceNichols -The Village License #BR00003809 Listed on: 06/05/2015
Home Details
Home Type
- Single Family
Est. Annual Taxes
- $2,250
Year Built
- Built in 1957
HOA Fees
- $2 Monthly HOA Fees
Parking
- 2 Car Detached Garage
Home Design
- Contemporary Architecture
- Ranch Style House
- Slab Foundation
- Composition Roof
- Wood Siding
Interior Spaces
- 1,640 Sq Ft Home
- Wet Bar: Ceramic Tiles, Tub Only, Cathedral/Vaulted Ceiling, Ceiling Fan(s), Shower Only, Fireplace
- Built-In Features: Ceramic Tiles, Tub Only, Cathedral/Vaulted Ceiling, Ceiling Fan(s), Shower Only, Fireplace
- Vaulted Ceiling
- Ceiling Fan: Ceramic Tiles, Tub Only, Cathedral/Vaulted Ceiling, Ceiling Fan(s), Shower Only, Fireplace
- Skylights
- Shades
- Plantation Shutters
- Drapes & Rods
- Great Room with Fireplace
- Combination Dining and Living Room
Kitchen
- Granite Countertops
- Laminate Countertops
Flooring
- Wall to Wall Carpet
- Linoleum
- Laminate
- Stone
- Ceramic Tile
- Luxury Vinyl Plank Tile
- Luxury Vinyl Tile
Bedrooms and Bathrooms
- 4 Bedrooms
- Cedar Closet: Ceramic Tiles, Tub Only, Cathedral/Vaulted Ceiling, Ceiling Fan(s), Shower Only, Fireplace
- Walk-In Closet: Ceramic Tiles, Tub Only, Cathedral/Vaulted Ceiling, Ceiling Fan(s), Shower Only, Fireplace
- Double Vanity
- Ceramic Tiles
Additional Features
- Enclosed Patio or Porch
- Cul-De-Sac
- City Lot
- Forced Air Heating and Cooling System
Community Details
- Ward Parkway Estates Subdivision
Listing and Financial Details
- Assessor Parcel Number 48-340-03-09-00-0-00-000
Ownership History
Purchase Details
Home Financials for this Owner
Home Financials are based on the most recent Mortgage that was taken out on this home.Purchase Details
Home Financials for this Owner
Home Financials are based on the most recent Mortgage that was taken out on this home.Purchase Details
Purchase Details
Similar Homes in Kansas City, MO
Home Values in the Area
Average Home Value in this Area
Purchase History
| Date | Type | Sale Price | Title Company |
|---|---|---|---|
| Warranty Deed | $305,000 | First United Title Agency Ll | |
| Warranty Deed | -- | Kansas City Title Inc | |
| Warranty Deed | -- | Kansas City Title Inc | |
| Warranty Deed | -- | Accurate Title Co Llc | |
| Warranty Deed | -- | Accurate Title Company Llc | |
| Trustee Deed | $69,500 | None Available |
Mortgage History
| Date | Status | Loan Amount | Loan Type |
|---|---|---|---|
| Open | $246,000 | VA | |
| Closed | $255,150 | VA | |
| Previous Owner | $223,250 | New Conventional |
Property History
| Date | Event | Price | Change | Sq Ft Price |
|---|---|---|---|---|
| 04/07/2017 04/07/17 | Sold | -- | -- | -- |
| 02/04/2017 02/04/17 | Pending | -- | -- | -- |
| 02/02/2017 02/02/17 | For Sale | $299,950 | +3.4% | $183 / Sq Ft |
| 07/09/2015 07/09/15 | Sold | -- | -- | -- |
| 06/08/2015 06/08/15 | Pending | -- | -- | -- |
| 06/04/2015 06/04/15 | For Sale | $289,950 | -- | $177 / Sq Ft |
Tax History Compared to Growth
Tax History
| Year | Tax Paid | Tax Assessment Tax Assessment Total Assessment is a certain percentage of the fair market value that is determined by local assessors to be the total taxable value of land and additions on the property. | Land | Improvement |
|---|---|---|---|---|
| 2024 | $4,384 | $57,950 | $8,071 | $49,879 |
| 2023 | $4,384 | $57,950 | $8,071 | $49,879 |
| 2022 | $3,097 | $35,530 | $5,145 | $30,385 |
| 2021 | $3,087 | $35,530 | $5,145 | $30,385 |
| 2020 | $2,894 | $31,127 | $5,145 | $25,982 |
| 2019 | $2,616 | $31,127 | $5,145 | $25,982 |
| 2018 | $963,958 | $27,090 | $4,478 | $22,612 |
| 2017 | $2,558 | $27,090 | $4,478 | $22,612 |
| 2016 | $2,274 | $23,566 | $8,951 | $14,615 |
| 2014 | $2,255 | $23,104 | $8,776 | $14,328 |
Agents Affiliated with this Home
-

Seller's Agent in 2017
Bryan Huff
Keller Williams Realty Partners Inc.
(913) 907-0760
1,082 Total Sales
-

Buyer's Agent in 2017
Erin Kuntzsch
KW KANSAS CITY METRO
(913) 660-4151
102 Total Sales
-

Seller's Agent in 2015
Scott Lane
ReeceNichols -The Village
(816) 809-1705
21 Total Sales
Map
Source: Heartland MLS
MLS Number: 1942053
APN: 48-340-03-09-00-0-00-000
- 8800 Madison Ave
- 1111 W 86th Terrace
- 9001 Jarboe St
- 8909 Belleview Ave
- 8914 Western Hills Dr
- 1106 W 85th Terrace
- 605 W 88th Terrace
- 514 W 85th Terrace
- 501 W 86th St
- 411 W 87th Terrace
- 2144 W 89th Terrace
- 2100 W 86th St
- 508 W 85th Terrace
- 409 W 86th St
- 1009 W 84th St
- 8604 Sagamore Rd
- 2102 W 86th St
- 2104 W 86th St
- 2106 W 86th St
- 2108 W 86th St
