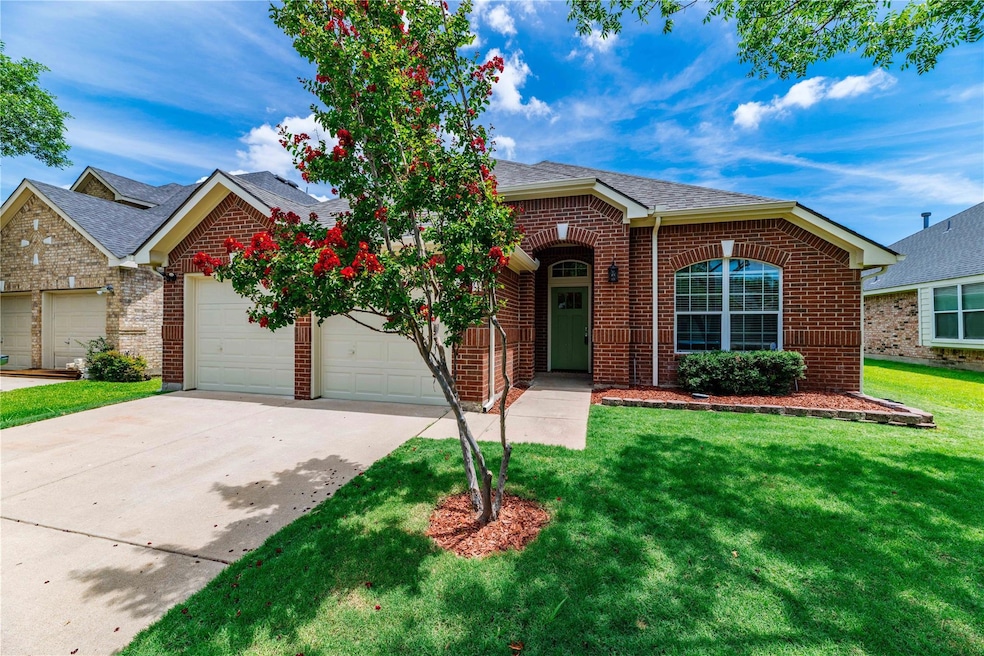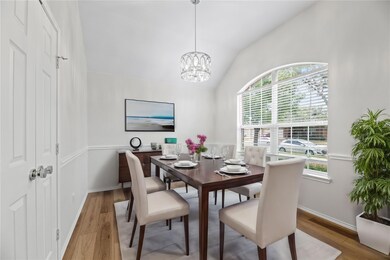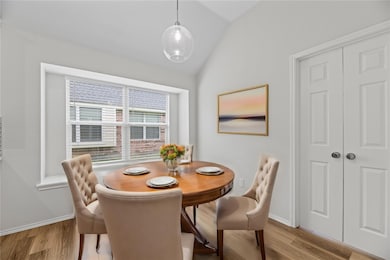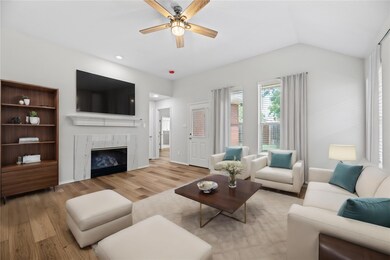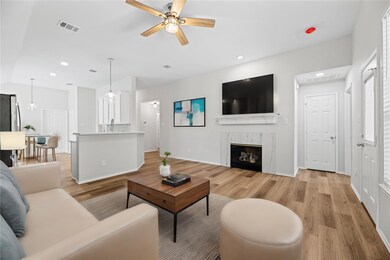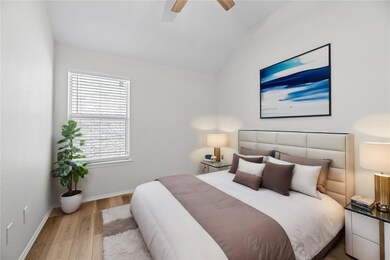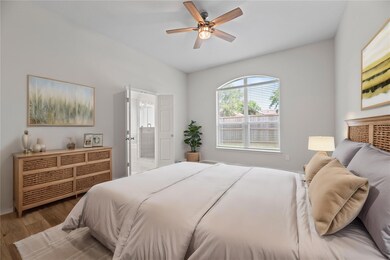
8717 Nairn St Rowlett, TX 75089
Waterview NeighborhoodHighlights
- Vaulted Ceiling
- Granite Countertops
- 2 Car Attached Garage
- Traditional Architecture
- Covered patio or porch
- Walk-In Closet
About This Home
As of April 2025Welcome to your immaculate, completely updated 4-bedroom home! This beauty boasts vaulted ceilings and an open concept design, with the primary bedroom and en-suite bathroom tucked away for added privacy. Over $100k invested in remodeling includes brand new appliances, fresh interior and exterior trim paint, fully remodeled kitchen and bathrooms, new flooring, electrical outlets, blinds, and much more! A comprehensive list of updates is available in the transaction desk. HVAC system was replaced in 2022 and new roof in 2023. Nestled in the heart of the Water View Community, you'll enjoy playgrounds, a swimming pool, tennis courts, a golf course and scenic walking areas. Don't miss out on this stunning home!
Last Agent to Sell the Property
Keller Williams Realty DPR Brokerage Phone: 214-532-2180 License #0694962

Home Details
Home Type
- Single Family
Est. Annual Taxes
- $7,918
Year Built
- Built in 2003
Lot Details
- 5,968 Sq Ft Lot
- Lot Dimensions are 54x110
- Wood Fence
- Landscaped
HOA Fees
- $63 Monthly HOA Fees
Parking
- 2 Car Attached Garage
- Garage Door Opener
Home Design
- Traditional Architecture
- Brick Exterior Construction
- Slab Foundation
- Composition Roof
Interior Spaces
- 1,976 Sq Ft Home
- 1-Story Property
- Vaulted Ceiling
- Decorative Lighting
- Gas Log Fireplace
- Luxury Vinyl Plank Tile Flooring
- Fire and Smoke Detector
Kitchen
- Gas Oven or Range
- Electric Cooktop
- Microwave
- Ice Maker
- Dishwasher
- Granite Countertops
- Disposal
Bedrooms and Bathrooms
- 4 Bedrooms
- Walk-In Closet
- 2 Full Bathrooms
Outdoor Features
- Covered patio or porch
Schools
- Choice Of Elementary And Middle School
- Choice Of High School
Utilities
- Cooling Available
- Central Heating
- Heating System Uses Natural Gas
- Gas Water Heater
- High Speed Internet
Community Details
- Association fees include full use of facilities, ground maintenance
- Waterview Community Association, Inc HOA, Phone Number (972) 463-4455
- Villas At Waterview Ph 03 Subdivision
- Mandatory home owners association
Listing and Financial Details
- Legal Lot and Block 13 / T
- Assessor Parcel Number 440234500T0130000
- $7,080 per year unexempt tax
Ownership History
Purchase Details
Home Financials for this Owner
Home Financials are based on the most recent Mortgage that was taken out on this home.Purchase Details
Purchase Details
Purchase Details
Home Financials for this Owner
Home Financials are based on the most recent Mortgage that was taken out on this home.Purchase Details
Home Financials for this Owner
Home Financials are based on the most recent Mortgage that was taken out on this home.Purchase Details
Home Financials for this Owner
Home Financials are based on the most recent Mortgage that was taken out on this home.Map
Similar Homes in Rowlett, TX
Home Values in the Area
Average Home Value in this Area
Purchase History
| Date | Type | Sale Price | Title Company |
|---|---|---|---|
| Deed | -- | Chicago Title | |
| Warranty Deed | -- | -- | |
| Warranty Deed | -- | None Available | |
| Warranty Deed | -- | Atc | |
| Vendors Lien | -- | -- | |
| Warranty Deed | -- | -- | |
| Warranty Deed | -- | -- |
Mortgage History
| Date | Status | Loan Amount | Loan Type |
|---|---|---|---|
| Open | $8,000 | No Value Available | |
| Open | $400,000 | VA | |
| Previous Owner | $146,250 | New Conventional | |
| Previous Owner | $138,750 | New Conventional | |
| Previous Owner | $26,300 | Stand Alone Second | |
| Previous Owner | $124,800 | Purchase Money Mortgage | |
| Previous Owner | $115,992 | Purchase Money Mortgage | |
| Previous Owner | $115,992 | Purchase Money Mortgage |
Property History
| Date | Event | Price | Change | Sq Ft Price |
|---|---|---|---|---|
| 04/23/2025 04/23/25 | Sold | -- | -- | -- |
| 03/28/2025 03/28/25 | Pending | -- | -- | -- |
| 03/10/2025 03/10/25 | For Sale | $400,000 | -- | $202 / Sq Ft |
Tax History
| Year | Tax Paid | Tax Assessment Tax Assessment Total Assessment is a certain percentage of the fair market value that is determined by local assessors to be the total taxable value of land and additions on the property. | Land | Improvement |
|---|---|---|---|---|
| 2023 | $7,918 | $306,640 | $90,000 | $216,640 |
| 2022 | $7,430 | $306,640 | $90,000 | $216,640 |
| 2021 | $6,512 | $248,760 | $70,000 | $178,760 |
| 2020 | $6,570 | $248,760 | $70,000 | $178,760 |
| 2019 | $6,676 | $232,310 | $55,000 | $177,310 |
| 2018 | $6,134 | $211,960 | $55,000 | $156,960 |
| 2017 | $6,151 | $211,960 | $55,000 | $156,960 |
| 2016 | $5,584 | $192,430 | $55,000 | $137,430 |
| 2015 | $3,686 | $150,740 | $55,000 | $95,740 |
| 2014 | $3,686 | $136,290 | $50,000 | $86,290 |
Source: North Texas Real Estate Information Systems (NTREIS)
MLS Number: 20866543
APN: 440234500T0130000
- 9614 Links Fairway Dr
- 9709 Shoal Creek Dr
- 9318 Waterview Pkwy
- 10101 Waterview Pkwy
- 10206 Links Fairway Dr
- 6441 Boone Dr
- 9214 Waterview Pkwy
- 8210 Cherry Hills Ln
- 9408 Lamar St Unit D
- 9405 Lamar St
- 9309 Inverness Dr
- 9213 Royal Burgess Dr
- 9328 Lamar St
- 9304 Crockett Dr
- 9213 Inverness Dr
- 9205 Lamar St
- 10205 Broadmoor Ln
- 9212 Lamar St
- 10410 Augusta Ln
- 10502 Augusta Ln
