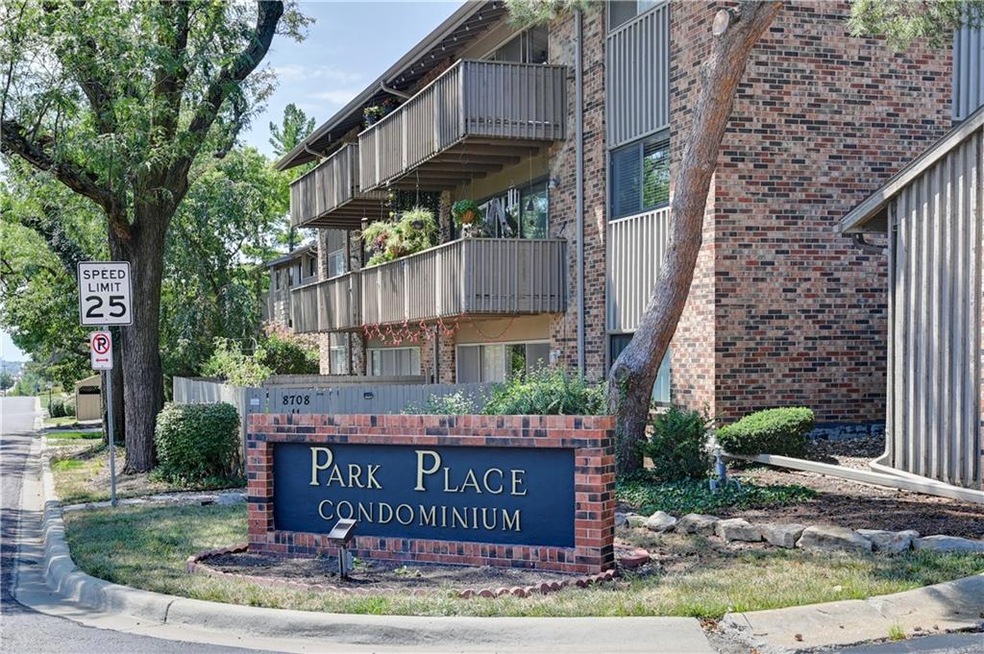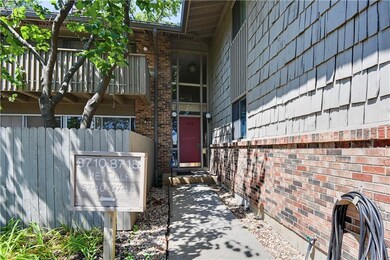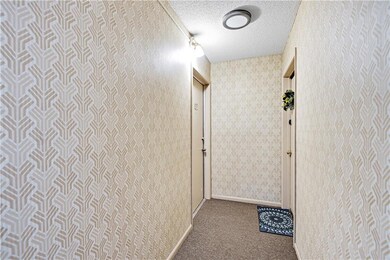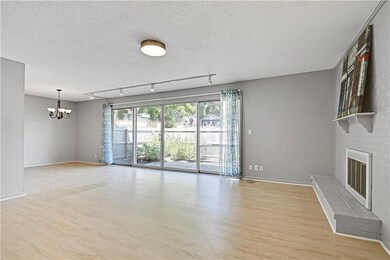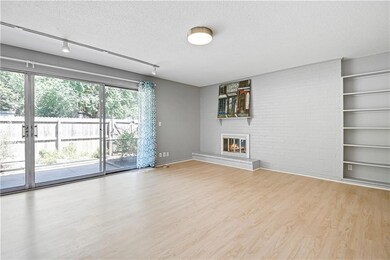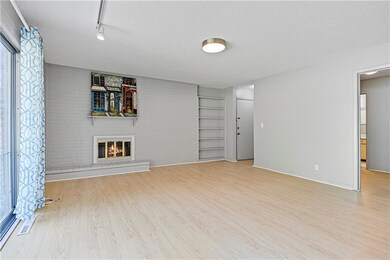
8718 Metcalf Ave Unit 102 Overland Park, KS 66212
Glenwood Business District NeighborhoodEstimated Value: $176,078
Highlights
- In Ground Pool
- Ranch Style House
- Open to Family Room
- Shawnee Mission West High School Rated A-
- Main Floor Primary Bedroom
- Tile Flooring
About This Home
As of October 2024Nestled in the heart of Overland Park, this first floor one bedroom, one bathroom condo is move-in ready and an exceptional value for the area. As you walk through the front door- you will see a wall of windows. The large sliding glass door will take you out onto a HUGE private patio surrounded by a fence. This unit is one of two in the complex with access to the greenspace behind the building. The décor inside of the unit is neutral yet welcoming. The wood-burning fireplace adds an element of coziness to the space. The kitchen area is open to the dining/living area- and offers plenty of cabinetry and countertop space. The unit also features a walk-in shower, a large bathroom, in-unit washer and dryer, plenty of closets, a large bedroom and low maintenance flooring. This unit also comes with an assigned carport and there is plenty of additional guest parking. Below the unit, there is a large storage area designated for this condo. The HOA provides access to a gorgeous resort style pool with a grilling area and multiple seating areas surrounding the pool. The HOA fee also includes hot water, maintenance of the hot water tank, the patio and the fence surrounding the patio. Great location! You have nearby access to many shops, restaurants, and South Lake Park. Exceptional value. Call today!
Last Listed By
Your Future Address, LLC Brokerage Phone: 913-220-3260 Listed on: 08/08/2024
Property Details
Home Type
- Condominium
Est. Annual Taxes
- $1,179
Year Built
- Built in 1965
Lot Details
- Side Green Space
- Privacy Fence
- Wood Fence
HOA Fees
- $263 Monthly HOA Fees
Parking
- 1 Car Garage
- Carport
- Inside Entrance
Home Design
- Ranch Style House
- Traditional Architecture
- Brick Frame
- Composition Roof
Interior Spaces
- 955 Sq Ft Home
- Window Treatments
- Family Room with Fireplace
- Family Room Downstairs
- Open Floorplan
Kitchen
- Open to Family Room
- Built-In Electric Oven
- Cooktop
- Dishwasher
Flooring
- Tile
- Vinyl
Bedrooms and Bathrooms
- 1 Primary Bedroom on Main
- 1 Full Bathroom
Laundry
- Laundry on main level
- Washer
Home Security
Schools
- Overland Park Elementary School
- Sm West High School
Additional Features
- In Ground Pool
- Forced Air Heating and Cooling System
Listing and Financial Details
- Assessor Parcel Number NP657000BD U102D
- $39 special tax assessment
Community Details
Overview
- Association fees include building maint, lawn service, management, roof repair, roof replacement, snow removal, trash, water
- Park Place Association
- Park Place Subdivision
Amenities
- Laundry Facilities
- Community Storage Space
Recreation
- Community Pool
Security
- Fire and Smoke Detector
Ownership History
Purchase Details
Home Financials for this Owner
Home Financials are based on the most recent Mortgage that was taken out on this home.Purchase Details
Purchase Details
Home Financials for this Owner
Home Financials are based on the most recent Mortgage that was taken out on this home.Purchase Details
Home Financials for this Owner
Home Financials are based on the most recent Mortgage that was taken out on this home.Similar Homes in the area
Home Values in the Area
Average Home Value in this Area
Purchase History
| Date | Buyer | Sale Price | Title Company |
|---|---|---|---|
| Gianni Joseph P | -- | Alliance Title | |
| Exclusive Service Solutions Llc | -- | None Available | |
| Doktorin Roman | -- | Platinum Title | |
| Browning Darrell | -- | -- |
Mortgage History
| Date | Status | Borrower | Loan Amount |
|---|---|---|---|
| Open | Gianni Joseph P | $138,400 | |
| Previous Owner | Browning Darrell L | $47,273 | |
| Previous Owner | Browning Darrell | $47,150 |
Property History
| Date | Event | Price | Change | Sq Ft Price |
|---|---|---|---|---|
| 10/04/2024 10/04/24 | Sold | -- | -- | -- |
| 08/22/2024 08/22/24 | Price Changed | $179,900 | -5.3% | $188 / Sq Ft |
| 08/15/2024 08/15/24 | For Sale | $189,900 | +153.5% | $199 / Sq Ft |
| 08/22/2016 08/22/16 | Sold | -- | -- | -- |
| 08/07/2016 08/07/16 | Pending | -- | -- | -- |
| 08/05/2016 08/05/16 | For Sale | $74,900 | -- | $78 / Sq Ft |
Tax History Compared to Growth
Tax History
| Year | Tax Paid | Tax Assessment Tax Assessment Total Assessment is a certain percentage of the fair market value that is determined by local assessors to be the total taxable value of land and additions on the property. | Land | Improvement |
|---|---|---|---|---|
| 2024 | $1,207 | $13,432 | $2,382 | $11,050 |
| 2023 | $1,218 | $12,846 | $2,382 | $10,464 |
| 2022 | $1,153 | $12,248 | $2,382 | $9,866 |
| 2021 | $1,005 | $10,638 | $2,159 | $8,479 |
| 2020 | $996 | $12,328 | $1,870 | $10,458 |
| 2019 | $987 | $11,316 | $1,623 | $9,693 |
| 2018 | $919 | $9,073 | $1,474 | $7,599 |
| 2017 | $862 | $8,395 | $1,474 | $6,921 |
| 2016 | $891 | $8,533 | $1,474 | $7,059 |
| 2015 | $869 | $8,533 | $1,474 | $7,059 |
| 2013 | -- | $7,820 | $1,474 | $6,346 |
Agents Affiliated with this Home
-
YFA Team

Seller's Agent in 2024
YFA Team
Your Future Address, LLC
(913) 220-3260
6 in this area
473 Total Sales
-
Katie Yeager Stout

Seller Co-Listing Agent in 2024
Katie Yeager Stout
Your Future Address, LLC
(913) 486-9818
3 in this area
187 Total Sales
-
Lisa Rater
L
Buyer's Agent in 2024
Lisa Rater
Weichert, Realtors Welch & Com
(913) 206-4600
1 in this area
209 Total Sales
-
Andrew Carter

Seller's Agent in 2016
Andrew Carter
Real Broker, LLC
(913) 636-0517
1 in this area
96 Total Sales
-
Andy Blake

Seller Co-Listing Agent in 2016
Andy Blake
Real Broker, LLC
(913) 636-5943
1 in this area
292 Total Sales
Map
Source: Heartland MLS
MLS Number: 2503282
APN: NP657000BD-U102D
- 8803 Marty Ln
- 8518 Floyd St
- 8722 Foster Ln
- 6725 W 85th Terrace
- 8830 Newton St
- 8645 Lowell Ave
- 8512 Riggs St
- 8343 Broadmoor St
- 7900 W 85th St
- 7516 W 83rd St
- 8841 Lamar Ave
- 6909 W 82nd St
- 6901 W 82nd St
- 6825 W 82nd St
- 6024 W 88th St
- 6107 W 85th Terrace
- 8215 Santa fe Dr Unit 6
- 8215 Santa fe Dr Unit 10
- 9100 Lamar Ave Unit 104
- 7914 W 92nd Terrace
- 8718 Metcalf Ave
- 8716 Metcalf Ave
- 8710 Metcalf Ave Unit 207
- 8710 Metcalf Ave Unit 206
- 8716 Metcalf Ave Unit 204
- 8718 Metcalf Ave Unit 203
- 8718 Metcalf Ave Unit 202
- 8710 Metcalf Ave Unit 107
- 8710 Metcalf Ave Unit 106
- 8716 Metcalf Ave Unit 105
- 8716 Metcalf Ave Unit 104
- 8718 Metcalf Ave Unit 103
- 8718 Metcalf Ave Unit 101
- 8709 Marty St
- 8701 Marty St
- 8703 Marty Ln
- 8717 Marty St
- 8700 Metcalf Ave
- 8700 Metcalf Ave Unit 202
- 8700 Metcalf Ave Unit 201
