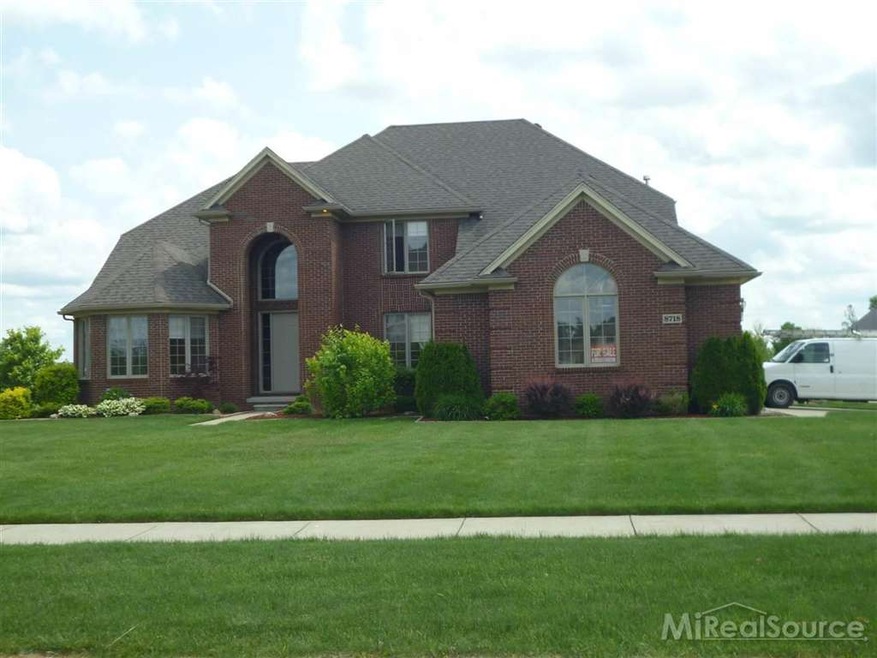
$829,900
- 4 Beds
- 4 Baths
- 5,175 Sq Ft
- 63011 Indian Hills Dr
- Unit 1
- Washington, MI
Excellent condition 1 1/2 story on over an acre treed lot in prestigious Indian Hills Development. Chef's gourmet island kitchen with granite counters, large breakfast nook & hearth area with fireplace & built in cabinetry; Spacious great room with 2nd fireplace & wall of windows overlooking private treed yard.; Large 1st floor owner's suite with luxury bathroom; Beautiful hardwood flooring
Thomas Zibkowski Real Estate One Inc-Shelby
