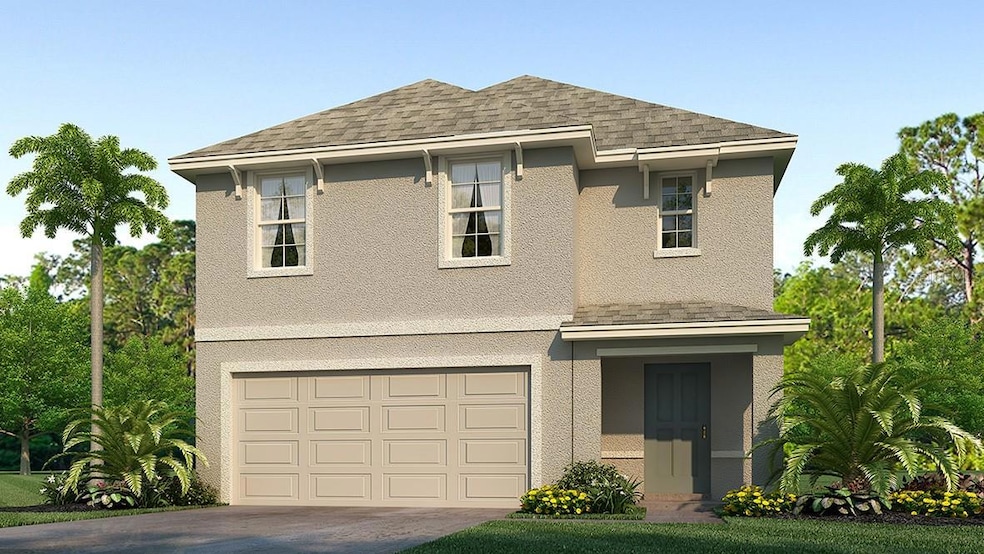
8718 SW 44th Terrace Ocala, FL 34476
Liberty NeighborhoodHighlights
- Under Construction
- Open Floorplan
- Great Room
- West Port High School Rated A-
- Loft
- 2 Car Attached Garage
About This Home
As of March 2025One or more photo(s) has been virtually staged. Under Construction. Welcome to the epitome of modern living in this two-story, 5-bedroom home with an open-concept downstairs. The ground floor seamlessly integrates the living, dining, and kitchen areas creating a spacious and inviting atmosphere. The primary bedroom is located upstairs, with an ensuite bathroom and walk-in closets. The ktchen is well-equipped with a stainless-steel range, microwave, built-in dishwasher and refrigerator. The laundry room has a washer and dryer. This home offers a perfect blend of shared living spaces and private retreats. Welcome home to a perfect synthesis of style and practicality. Pictures, photographs, colors, features, and sizes are for illustration purposes only and will vary from the homes as built. Home and community information including pricing, included features, terms, availability and amenities are subject to change and prior sale at any time without notice or obligation. CRC057592.
Last Agent to Sell the Property
DR HORTON REALTY OF WEST CENTRAL FLORIDA Brokerage Phone: 352-558-6840 License #3579367

Home Details
Home Type
- Single Family
Year Built
- Built in 2024 | Under Construction
Lot Details
- 4,600 Sq Ft Lot
- West Facing Home
- Irrigation
- Property is zoned PUD
HOA Fees
- $100 Monthly HOA Fees
Parking
- 2 Car Attached Garage
Home Design
- Home is estimated to be completed on 1/20/25
- Bi-Level Home
- Slab Foundation
- Shingle Roof
- Block Exterior
Interior Spaces
- 2,447 Sq Ft Home
- Open Floorplan
- Great Room
- Loft
Kitchen
- Range
- Microwave
- Dishwasher
Flooring
- Carpet
- Ceramic Tile
Bedrooms and Bathrooms
- 5 Bedrooms
- Walk-In Closet
- 3 Full Bathrooms
Laundry
- Laundry Room
- Dryer
- Washer
Schools
- Hammett Bowen Jr. Elementary School
- Liberty Middle School
- West Port High School
Utilities
- Central Heating and Cooling System
Community Details
- Executive Management And Leasing Association, Phone Number (954) 385-3332
- Built by D.R. Horton INC
- Ocala Crossings South Subdivision, Robie Floorplan
Listing and Financial Details
- Home warranty included in the sale of the property
- Visit Down Payment Resource Website
- Legal Lot and Block 27 / E
- Assessor Parcel Number 35623-05-027
Ownership History
Purchase Details
Home Financials for this Owner
Home Financials are based on the most recent Mortgage that was taken out on this home.Purchase Details
Map
Similar Homes in Ocala, FL
Home Values in the Area
Average Home Value in this Area
Purchase History
| Date | Type | Sale Price | Title Company |
|---|---|---|---|
| Special Warranty Deed | $324,990 | Dhi Title Of Florida | |
| Special Warranty Deed | $629,800 | None Listed On Document |
Mortgage History
| Date | Status | Loan Amount | Loan Type |
|---|---|---|---|
| Open | $318,976 | FHA |
Property History
| Date | Event | Price | Change | Sq Ft Price |
|---|---|---|---|---|
| 03/25/2025 03/25/25 | Sold | $324,990 | 0.0% | $133 / Sq Ft |
| 02/17/2025 02/17/25 | Price Changed | $324,990 | +1.6% | $133 / Sq Ft |
| 02/02/2025 02/02/25 | Pending | -- | -- | -- |
| 01/21/2025 01/21/25 | Price Changed | $319,990 | -1.5% | $131 / Sq Ft |
| 12/17/2024 12/17/24 | Price Changed | $324,990 | -1.5% | $133 / Sq Ft |
| 12/03/2024 12/03/24 | Price Changed | $329,990 | -1.5% | $135 / Sq Ft |
| 11/19/2024 11/19/24 | Price Changed | $334,990 | -3.2% | $137 / Sq Ft |
| 10/30/2024 10/30/24 | Price Changed | $345,990 | -2.8% | $141 / Sq Ft |
| 09/05/2024 09/05/24 | For Sale | $355,990 | -- | $145 / Sq Ft |
Tax History
| Year | Tax Paid | Tax Assessment Tax Assessment Total Assessment is a certain percentage of the fair market value that is determined by local assessors to be the total taxable value of land and additions on the property. | Land | Improvement |
|---|---|---|---|---|
| 2023 | -- | $39,200 | $39,200 | -- |
Source: Stellar MLS
MLS Number: OM685413
APN: 35623-05-027
- 8699 SW 44th Terrace
- 8693 SW 44th Terrace
- 8687 SW 44th Terrace
- 8672 SW 44th Terrace
- 8666 SW 44th Terrace
- 8658 SW 44th Terrace
- 8667 SW 44th Terrace
- 8652 SW 44th Terrace
- 8646 SW 44th Terrace
- 8632 SW 44th Terrace
- 8626 SW 44th Terrace
- 4714 SW 88th Ln
- 4738 SW 88th Ln
- 4771 SW 88th Ln
- 15351 SW 43rd Terrace
- 4730 SW 88th St
- 4731 SW 88th St
- 4491 SW 84th Street Rd
- 4437 SW 84th Street Rd
- 4421 SW 84th Street Rd
