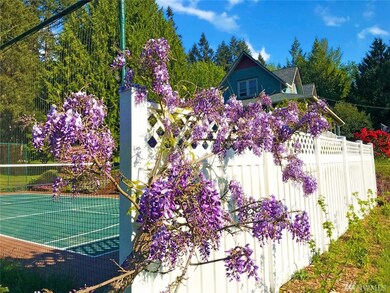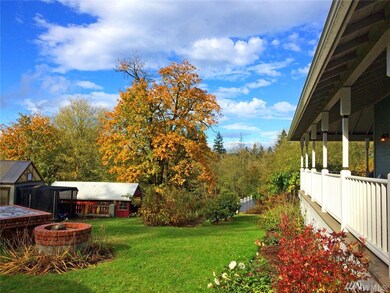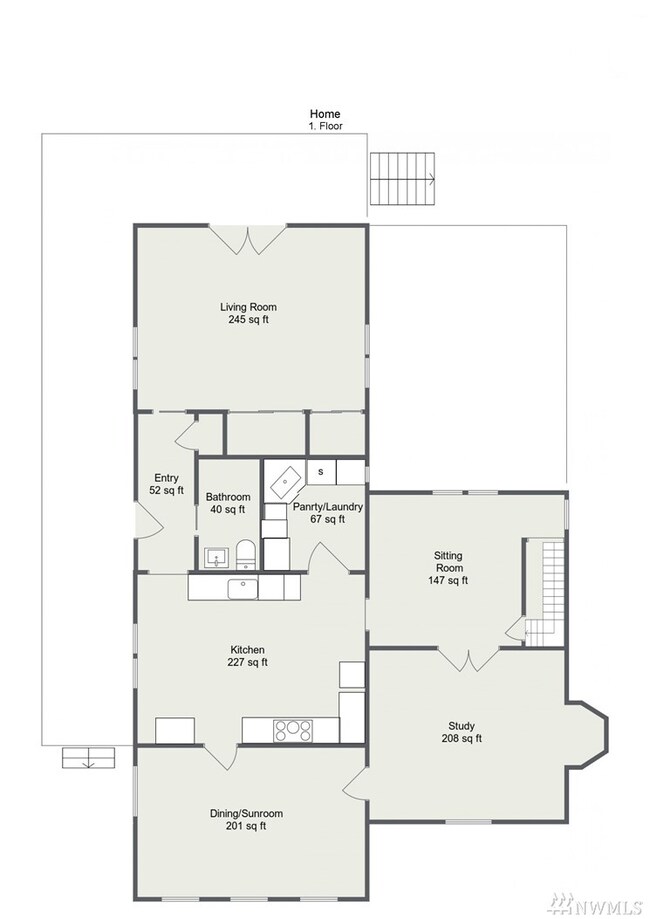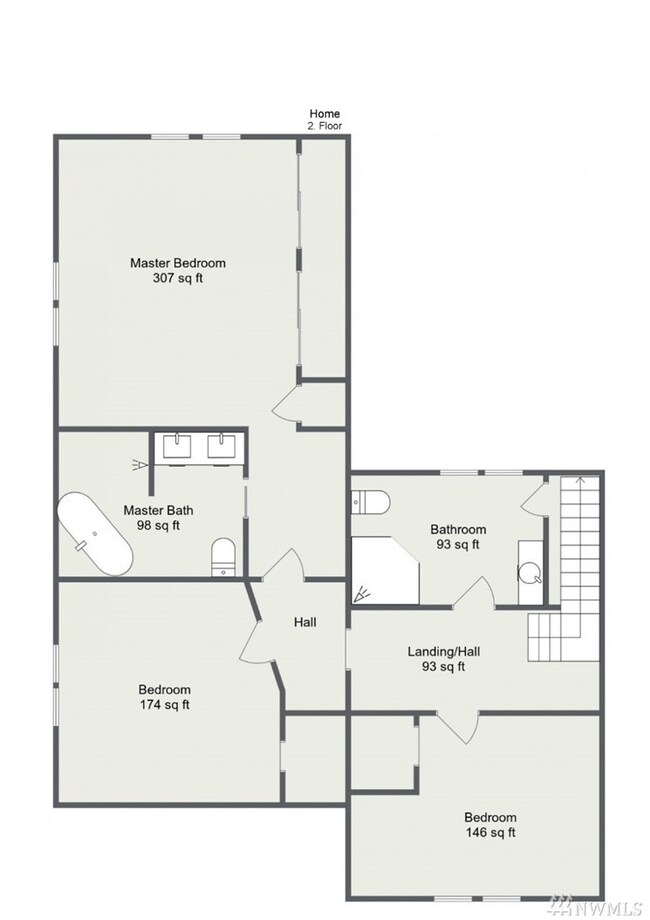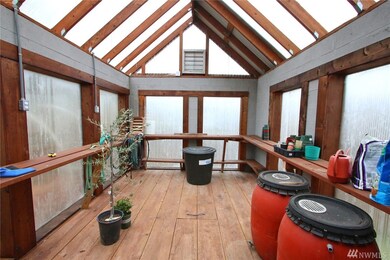
$699,900
- 4 Beds
- 2.5 Baths
- 2,464 Sq Ft
- 7160 McCormick Woods Dr SW
- Port Orchard, WA
This beautiful McCormick Woods home is the definition of move-in ready! The home absolutely glows from the moment you drive up to the striking garage doors and tranquil wooded setting. Entertain in the formal living and family rooms, while enjoying time with guests in the spacious open kitchen. Work from home in the mainfloor office before retreating upstairs to the huge Primary bedroom.
Doug Miller SKP

