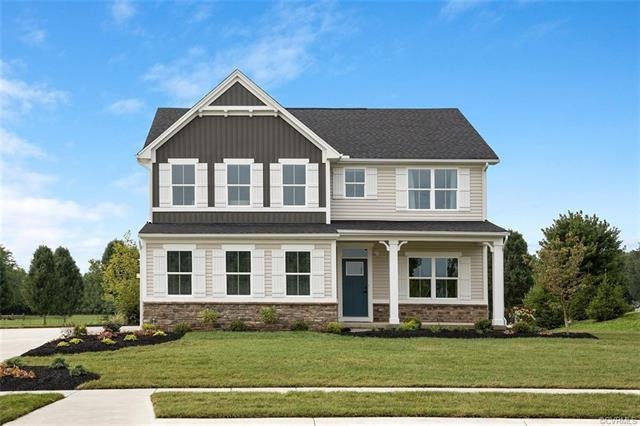
8719 Forge Gate Ln Chesterfield, VA 23832
Harpers Mill NeighborhoodHighlights
- New Construction
- Outdoor Pool
- Transitional Architecture
- Winterpock Elementary School Rated A-
- Clubhouse
- Wood Flooring
About This Home
As of February 2022Forge Gate at Harpers Mill is a new section of private yards, walking distance to the new clubhouse, pool, sports field and elementary school.Today, a well-designed home, built for entertaining is important.Convenience matters,too.Always being on the go,we need to be near our work,schools,shopping and entertainment.
Last Agent to Sell the Property
Long & Foster REALTORS License #0225077510 Listed on: 02/07/2020

Last Buyer's Agent
NON MLS USER MLS
NON MLS OFFICE
Home Details
Home Type
- Single Family
Est. Annual Taxes
- $3,742
Year Built
- Built in 2020 | New Construction
HOA Fees
- $67 Monthly HOA Fees
Parking
- 2 Car Attached Garage
- Rear-Facing Garage
- Garage Door Opener
Home Design
- Home to be built
- Transitional Architecture
- Brick Exterior Construction
- Frame Construction
- Shingle Roof
- Vinyl Siding
Interior Spaces
- 2,767 Sq Ft Home
- 2-Story Property
- High Ceiling
- Ceiling Fan
- Recessed Lighting
- Dining Area
- Crawl Space
- Fire and Smoke Detector
- Washer Hookup
Kitchen
- Oven
- Gas Cooktop
- Microwave
- Dishwasher
Flooring
- Wood
- Partially Carpeted
- Ceramic Tile
Bedrooms and Bathrooms
- 4 Bedrooms
- Main Floor Bedroom
- En-Suite Primary Bedroom
- Walk-In Closet
- 3 Full Bathrooms
Pool
- Outdoor Pool
Schools
- Winterpock Elementary School
- Bailey Bridge Middle School
- Cosby High School
Utilities
- Forced Air Heating and Cooling System
- Heating System Uses Natural Gas
- Water Heater
Listing and Financial Details
- Tax Lot FG20
- Assessor Parcel Number 710661108100000
Community Details
Overview
- Harpers Mill Subdivision
Amenities
- Clubhouse
Recreation
- Community Pool
Ownership History
Purchase Details
Home Financials for this Owner
Home Financials are based on the most recent Mortgage that was taken out on this home.Purchase Details
Purchase Details
Similar Homes in the area
Home Values in the Area
Average Home Value in this Area
Purchase History
| Date | Type | Sale Price | Title Company |
|---|---|---|---|
| Bargain Sale Deed | $470,000 | Old Republic National Title | |
| Interfamily Deed Transfer | -- | None Available | |
| Special Warranty Deed | $102,000 | Attorney |
Mortgage History
| Date | Status | Loan Amount | Loan Type |
|---|---|---|---|
| Open | $35,000 | Credit Line Revolving | |
| Open | $461,487 | No Value Available |
Property History
| Date | Event | Price | Change | Sq Ft Price |
|---|---|---|---|---|
| 02/07/2022 02/07/22 | Sold | $470,000 | 0.0% | $170 / Sq Ft |
| 01/05/2022 01/05/22 | Pending | -- | -- | -- |
| 01/05/2022 01/05/22 | For Sale | $470,000 | 0.0% | $170 / Sq Ft |
| 01/04/2022 01/04/22 | Pending | -- | -- | -- |
| 12/29/2021 12/29/21 | Price Changed | $470,000 | -3.1% | $170 / Sq Ft |
| 12/15/2021 12/15/21 | For Sale | $485,000 | +22.1% | $176 / Sq Ft |
| 09/04/2020 09/04/20 | Sold | $397,307 | +1.9% | $144 / Sq Ft |
| 04/17/2020 04/17/20 | Pending | -- | -- | -- |
| 04/17/2020 04/17/20 | Price Changed | $389,807 | -1.8% | $141 / Sq Ft |
| 02/07/2020 02/07/20 | For Sale | $396,990 | -- | $143 / Sq Ft |
Tax History Compared to Growth
Tax History
| Year | Tax Paid | Tax Assessment Tax Assessment Total Assessment is a certain percentage of the fair market value that is determined by local assessors to be the total taxable value of land and additions on the property. | Land | Improvement |
|---|---|---|---|---|
| 2025 | $4,399 | $491,500 | $106,000 | $385,500 |
| 2024 | $4,399 | $485,500 | $106,000 | $379,500 |
| 2023 | $4,271 | $469,300 | $101,000 | $368,300 |
| 2022 | $3,730 | $405,400 | $98,000 | $307,400 |
| 2021 | $25 | $374,300 | $98,000 | $276,300 |
| 2020 | $628 | $98,000 | $98,000 | $0 |
| 2019 | $827 | $87,000 | $87,000 | $0 |
| 2018 | $0 | $86,000 | $86,000 | $0 |
| 2017 | $0 | $0 | $0 | $0 |
Agents Affiliated with this Home
-

Seller's Agent in 2022
Frances Toro
RE/MAX
(804) 240-2837
1 in this area
148 Total Sales
-

Buyer's Agent in 2022
Kenny Dalglish
United Real Estate Richmond
(757) 839-3468
1 in this area
54 Total Sales
-

Seller's Agent in 2020
John Thiel
Long & Foster
(804) 467-9022
36 in this area
2,699 Total Sales
-
N
Buyer's Agent in 2020
NON MLS USER MLS
NON MLS OFFICE
Map
Source: Central Virginia Regional MLS
MLS Number: 2003900
APN: 710-66-11-08-100-000
- 16813 Copperland Point
- 16831 Barmer Rd
- 16901 Barmer Rd
- 16612 Burridge Place
- 16824 Barmer Rd
- 16900 Barmer Dr
- 8806 Farthing Dr
- 8813 Farthing Dr
- 8818 Farthing Dr
- 8819 Farthing Dr
- 8825 Farthing Dr
- 8830 Farthing Dr
- 8831 Farthing Dr
- 8837 Farthing Dr
- 8836 Farthing Dr
- 8866 Farthing Dr
- 8843 Farthing Dr
- 8849 Farthing Dr
- 16906 Farthing Ct
- 16900 Farthing Ct
