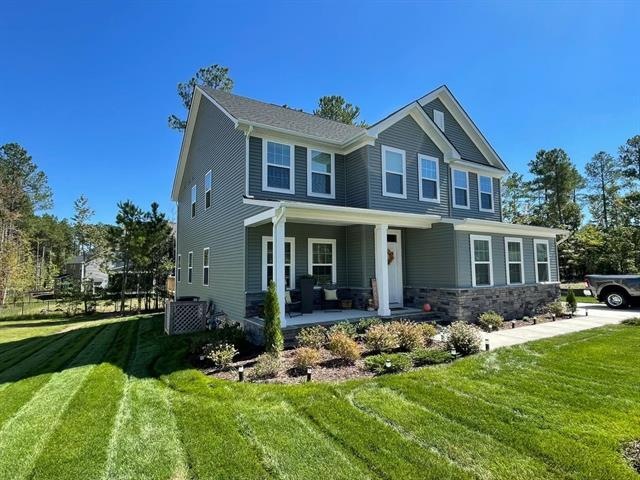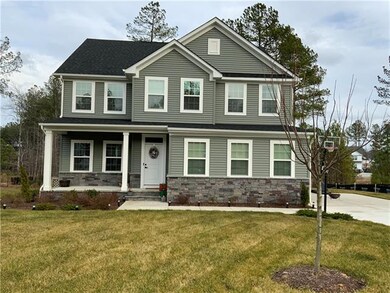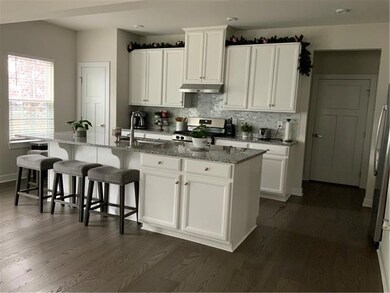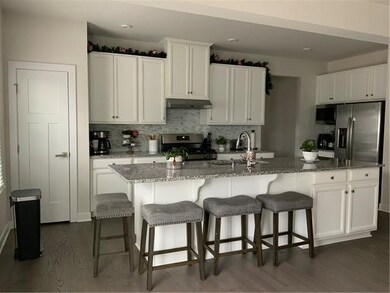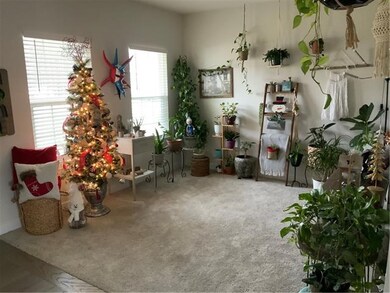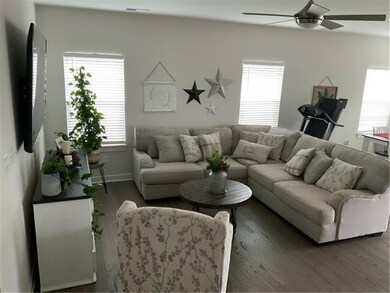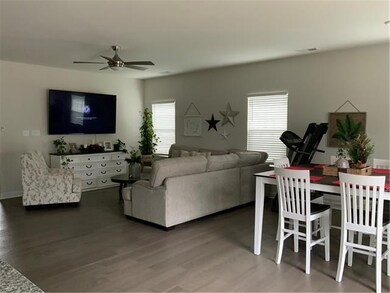
8719 Forge Gate Ln Chesterfield, VA 23832
Harpers Mill NeighborhoodHighlights
- Outdoor Pool
- Clubhouse
- Transitional Architecture
- Winterpock Elementary School Rated A-
- Deck
- Main Floor Bedroom
About This Home
As of February 2022This amazing home is only 1 years old. Boasts 1st floor bedroom & full bath and 2nd floor loft. This home features 4 beds, 3 full baths & excellent flow, White cabinetry, stainless appliances, gas cooktop, beautiful granite counters, gorgeous subway tile backsplash. Durable LVP floors. Spacious rooms upstairs, that includes a fantastic primary suite, w/ upgraded tile in master bath, double vanity, 2 walking closets, laundry room with white cabinets. Award winning Harpers Mill includes great amenities, close to shopping & excellent schools. Make your appointment today!
Last Agent to Sell the Property
RE/MAX Commonwealth License #0225084626 Listed on: 12/15/2021

Home Details
Home Type
- Single Family
Est. Annual Taxes
- $3,556
Year Built
- Built in 2020
Lot Details
- 0.29 Acre Lot
- Zoning described as R12
HOA Fees
- $67 Monthly HOA Fees
Parking
- 2 Car Attached Garage
- Oversized Parking
- Rear-Facing Garage
- Garage Door Opener
Home Design
- Transitional Architecture
- Frame Construction
- Shingle Roof
- Wood Siding
- Vinyl Siding
- Stone
Interior Spaces
- 2,757 Sq Ft Home
- 2-Story Property
- Wired For Data
- High Ceiling
- Ceiling Fan
- Recessed Lighting
- Thermal Windows
- French Doors
- Dining Area
- Loft
- Crawl Space
Kitchen
- Gas Cooktop
- Stove
- Range Hood
- Microwave
- Ice Maker
- Dishwasher
- Kitchen Island
- Granite Countertops
Flooring
- Partially Carpeted
- Laminate
- Tile
Bedrooms and Bathrooms
- 4 Bedrooms
- Main Floor Bedroom
- Walk-In Closet
- 3 Full Bathrooms
- Double Vanity
Laundry
- Dryer
- Washer
Outdoor Features
- Outdoor Pool
- Deck
- Front Porch
Schools
- Winterpock Elementary School
- Bailey Bridge Middle School
- Cosby High School
Utilities
- Forced Air Heating and Cooling System
- Heating System Uses Natural Gas
- Water Heater
- High Speed Internet
Listing and Financial Details
- Tax Lot 20
- Assessor Parcel Number 710-66-11-08-100-000
Community Details
Overview
- Harpers Mill Subdivision
Amenities
- Clubhouse
Recreation
- Community Pool
Ownership History
Purchase Details
Home Financials for this Owner
Home Financials are based on the most recent Mortgage that was taken out on this home.Purchase Details
Purchase Details
Similar Homes in Chesterfield, VA
Home Values in the Area
Average Home Value in this Area
Purchase History
| Date | Type | Sale Price | Title Company |
|---|---|---|---|
| Bargain Sale Deed | $470,000 | Old Republic National Title | |
| Interfamily Deed Transfer | -- | None Available | |
| Special Warranty Deed | $102,000 | Attorney |
Mortgage History
| Date | Status | Loan Amount | Loan Type |
|---|---|---|---|
| Open | $35,000 | Credit Line Revolving | |
| Open | $461,487 | No Value Available |
Property History
| Date | Event | Price | Change | Sq Ft Price |
|---|---|---|---|---|
| 02/07/2022 02/07/22 | Sold | $470,000 | 0.0% | $170 / Sq Ft |
| 01/05/2022 01/05/22 | Pending | -- | -- | -- |
| 01/05/2022 01/05/22 | For Sale | $470,000 | 0.0% | $170 / Sq Ft |
| 01/04/2022 01/04/22 | Pending | -- | -- | -- |
| 12/29/2021 12/29/21 | Price Changed | $470,000 | -3.1% | $170 / Sq Ft |
| 12/15/2021 12/15/21 | For Sale | $485,000 | +22.1% | $176 / Sq Ft |
| 09/04/2020 09/04/20 | Sold | $397,307 | +1.9% | $144 / Sq Ft |
| 04/17/2020 04/17/20 | Pending | -- | -- | -- |
| 04/17/2020 04/17/20 | Price Changed | $389,807 | -1.8% | $141 / Sq Ft |
| 02/07/2020 02/07/20 | For Sale | $396,990 | -- | $143 / Sq Ft |
Tax History Compared to Growth
Tax History
| Year | Tax Paid | Tax Assessment Tax Assessment Total Assessment is a certain percentage of the fair market value that is determined by local assessors to be the total taxable value of land and additions on the property. | Land | Improvement |
|---|---|---|---|---|
| 2025 | $4,399 | $491,500 | $106,000 | $385,500 |
| 2024 | $4,399 | $485,500 | $106,000 | $379,500 |
| 2023 | $4,271 | $469,300 | $101,000 | $368,300 |
| 2022 | $3,730 | $405,400 | $98,000 | $307,400 |
| 2021 | $25 | $374,300 | $98,000 | $276,300 |
| 2020 | $628 | $98,000 | $98,000 | $0 |
| 2019 | $827 | $87,000 | $87,000 | $0 |
| 2018 | $0 | $86,000 | $86,000 | $0 |
| 2017 | $0 | $0 | $0 | $0 |
Agents Affiliated with this Home
-

Seller's Agent in 2022
Frances Toro
RE/MAX
(804) 240-2837
1 in this area
149 Total Sales
-

Buyer's Agent in 2022
Kenny Dalglish
United Real Estate Richmond
(757) 839-3468
1 in this area
54 Total Sales
-

Seller's Agent in 2020
John Thiel
Long & Foster
(804) 467-9022
36 in this area
2,702 Total Sales
-
N
Buyer's Agent in 2020
NON MLS USER MLS
NON MLS OFFICE
Map
Source: Central Virginia Regional MLS
MLS Number: 2136694
APN: 710-66-11-08-100-000
- 16813 Copperland Point
- 16831 Barmer Rd
- 16901 Barmer Rd
- 16824 Barmer Rd
- 16612 Burridge Place
- 16900 Barmer Dr
- 8806 Farthing Dr
- 8813 Farthing Dr
- 8819 Farthing Dr
- 8818 Farthing Dr
- 8825 Farthing Dr
- 8831 Farthing Dr
- 8830 Farthing Dr
- 8837 Farthing Dr
- 8836 Farthing Dr
- 8866 Farthing Dr
- 8843 Farthing Dr
- 16900 Farthing Ct
- 8849 Farthing Dr
- 16906 Farthing Ct
