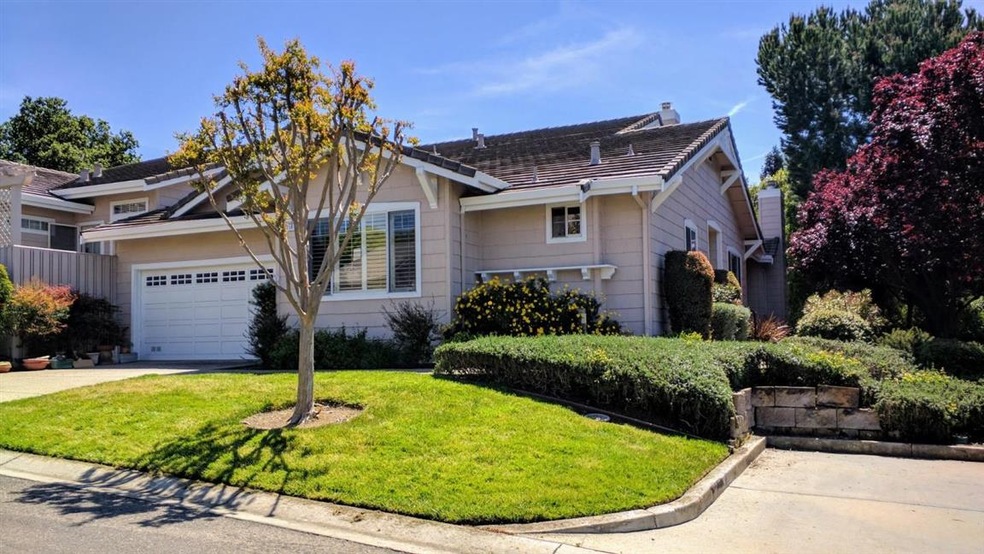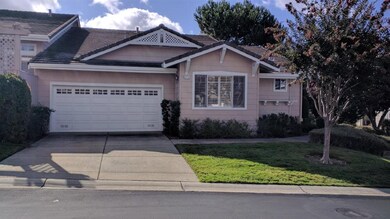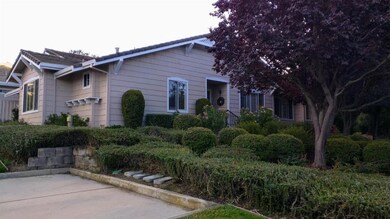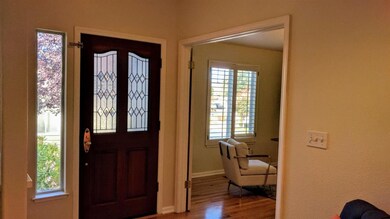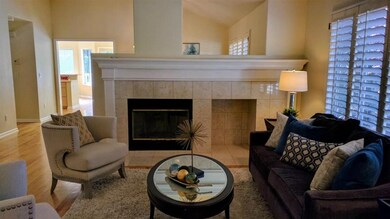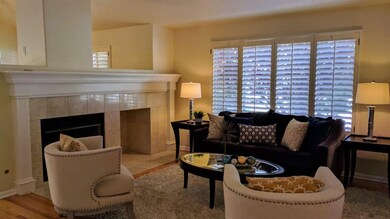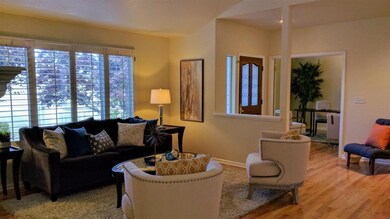
8719 Mccarty Ranch Dr San Jose, CA 95135
The Villages NeighborhoodEstimated Value: $1,271,000 - $1,327,000
Highlights
- Golf Course Community
- Fitness Center
- Gated Community
- Tom Matsumoto Elementary School Rated A-
- RV or Boat Storage in Community
- Clubhouse
About This Home
As of November 2019Luxury Living in this Spacious Single Level End Unit in Active Senior Community*1 Person to be 55+*Gleaming, Newly Refinished Hardwood Flooring*High Ceilings*Fresh Two-Tone Paint*Plantation Shutters*New Plumbing Fixtures*Cozy Living Room with Fireplace*Formal Dining Room*Large Gourmet Island Kitchen Features Brand New Appliances/Corian Counters/Double Ovens/Wine Refrigerator/Ample Counter and Cabinet Space*Cheery Breakfast Nook with Breakfast Bar*Inviting Family Room Right off the Kitchen with Second Fireplace*Very Private Woodsy Setting*Rear Deck Features Two Awnings with New Fabric and Great Southern Exposure*Half Bath Conveniently Located off the Kitchen*Elegant Master Suite with Access to Rear Deck, Large Walk-in Closet*Dual Sinks, Separate Shower and Tub, Linen Closet in Master Bath*Second Bedroom Features its own Bath*Two Ceiling Light Fans*Den off Entryway*Inside Laundry Room with Sink*Large 2 Car Garage with Overhead Storage*Must see!
Last Listed By
Jill A. Curry
Hewitt Real Estate License #01700460 Listed on: 10/17/2019
Property Details
Home Type
- Condominium
Est. Annual Taxes
- $13,800
Year Built
- 1995
Lot Details
- 2,718
HOA Fees
- $1,221 Monthly HOA Fees
Parking
- 2 Car Garage
- Garage Door Opener
Home Design
- Tile Roof
Interior Spaces
- 2,209 Sq Ft Home
- 1-Story Property
- 2 Fireplaces
- Wood Burning Fireplace
- Fireplace With Gas Starter
- Formal Dining Room
- Den
- Wood Flooring
- Forest Views
- Crawl Space
Kitchen
- Breakfast Area or Nook
- Open to Family Room
- Breakfast Bar
- Built-In Double Oven
- Gas Cooktop
- Dishwasher
- Wine Refrigerator
- Kitchen Island
- Corian Countertops
- Disposal
Bedrooms and Bathrooms
- 2 Bedrooms
- Walk-In Closet
- Dual Sinks
- Bathtub with Shower
Laundry
- Laundry Room
- Gas Dryer Hookup
Additional Features
- Deck
- Forced Air Heating and Cooling System
Community Details
Overview
- Association fees include cable / dish, exterior painting, garbage, insurance - earthquake, insurance - structure, pool spa or tennis, roof, water / sewer
- The Villages Association
- Rental Restrictions
- Greenbelt
Amenities
- Sauna
- Clubhouse
- Planned Social Activities
Recreation
- RV or Boat Storage in Community
- Golf Course Community
- Tennis Courts
- Sport Court
- Fitness Center
- Community Pool
- Putting Green
Pet Policy
- Limit on the number of pets
Security
- Gated Community
Ownership History
Purchase Details
Home Financials for this Owner
Home Financials are based on the most recent Mortgage that was taken out on this home.Purchase Details
Purchase Details
Purchase Details
Similar Homes in San Jose, CA
Home Values in the Area
Average Home Value in this Area
Purchase History
| Date | Buyer | Sale Price | Title Company |
|---|---|---|---|
| Pennington Roy G | $975,000 | Chicago Title Company | |
| Salciccia Thomas | -- | None Available | |
| Salciccia Thomas A | -- | None Available | |
| Salciccia Carolyn J | -- | None Available |
Property History
| Date | Event | Price | Change | Sq Ft Price |
|---|---|---|---|---|
| 11/26/2019 11/26/19 | Sold | $975,000 | -2.5% | $441 / Sq Ft |
| 10/26/2019 10/26/19 | Pending | -- | -- | -- |
| 10/17/2019 10/17/19 | For Sale | $999,880 | -- | $453 / Sq Ft |
Tax History Compared to Growth
Tax History
| Year | Tax Paid | Tax Assessment Tax Assessment Total Assessment is a certain percentage of the fair market value that is determined by local assessors to be the total taxable value of land and additions on the property. | Land | Improvement |
|---|---|---|---|---|
| 2024 | $13,800 | $1,045,394 | $522,697 | $522,697 |
| 2023 | $13,569 | $1,024,898 | $512,449 | $512,449 |
| 2022 | $13,533 | $1,004,802 | $502,401 | $502,401 |
| 2021 | $13,364 | $985,100 | $492,550 | $492,550 |
| 2020 | $12,834 | $975,000 | $487,500 | $487,500 |
| 2019 | $3,535 | $227,985 | $49,472 | $178,513 |
| 2018 | $3,487 | $223,515 | $48,502 | $175,013 |
| 2017 | $3,433 | $219,133 | $47,551 | $171,582 |
| 2016 | $3,269 | $214,837 | $46,619 | $168,218 |
| 2015 | $3,132 | $211,611 | $45,919 | $165,692 |
| 2014 | $2,975 | $207,467 | $45,020 | $162,447 |
Agents Affiliated with this Home
-

Seller's Agent in 2019
Jill A. Curry
Hewitt Real Estate
(408) 223-3220
57 in this area
64 Total Sales
Map
Source: MLSListings
MLS Number: ML81772836
APN: 665-63-007
- 8718 Mccarty Ranch Dr
- 8762 Mccarty Ranch Dr
- 3463 Meadowlands Ln
- 8873 Wine Valley Cir
- 7886 Moorfoot Ct Unit 7886
- 7522 Deveron Ct
- 7713 Galloway Dr
- 3187 High Meadow Ln
- 7510 Deveron Ct
- 7561 Helmsdale Ct Unit 7561
- 7534 Morevern Cir
- 8344 Riesling Way Unit 8344
- 7812 Prestwick Cir
- 7829 Prestwick Cir
- 8356 Charbono Ct
- 7946 Caledonia Dr
- 8047 Chardonay Ct
- 8018 Pinot Noir Ct
- 8513 Fume Blanc Ct
- 7219 Via Sendero
- 8719 Mccarty Ranch Dr
- 8717 Mccarty Ranch Dr
- 8765 Mccarty Ranch Dr
- 8766 Mccarty Ranch Dr
- 8767 Mccarty Ranch Dr
- 8764 Mccarty Ranch Dr
- 8768 Mccarty Ranch Dr
- 8763 Mccarty Ranch Dr Unit 8763
- 3413 Meadowlands Ln
- 8723 Mccarty Ranch Dr
- 3423 Meadowlands Ln
- 8716 Mccarty Ranch Dr
- 8827 Wine Valley Cir
- 8715 Mccarty Ranch Dr
- 8829 Wine Valley Cir
- 3433 Meadowlands Ln
- 8761 Mccarty Ranch Dr
- 8831 Wine Valley Cir
- 8724 Mccarty Ranch Dr
- 8825 Wine Valley Cir
