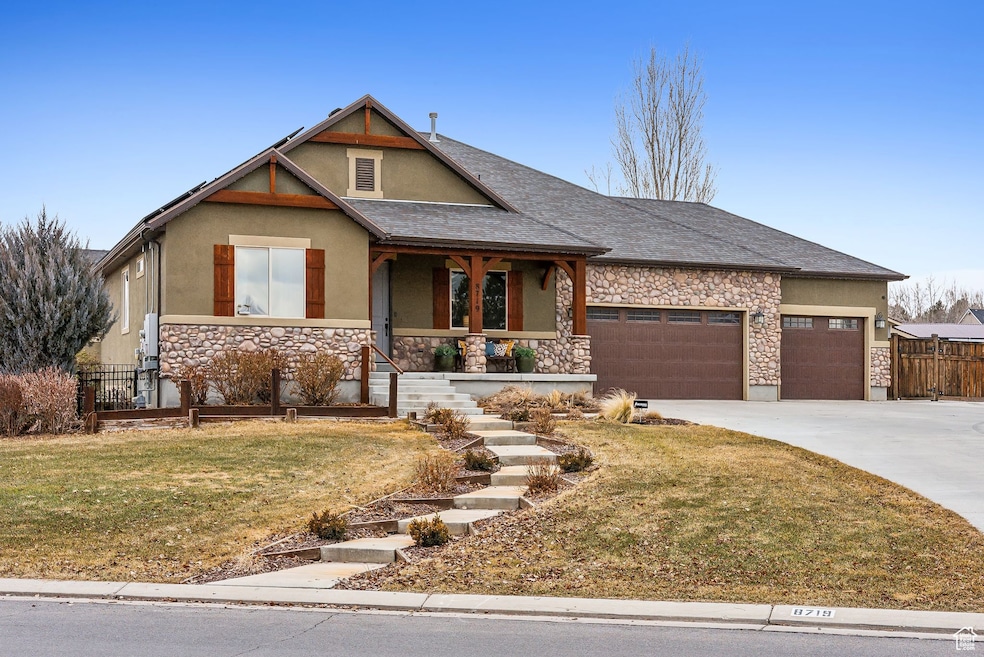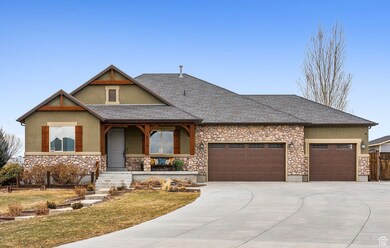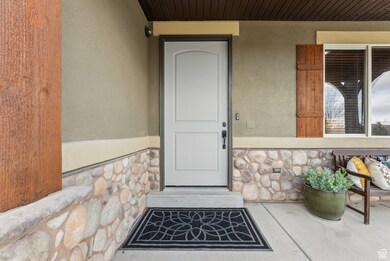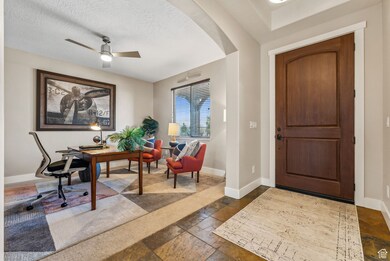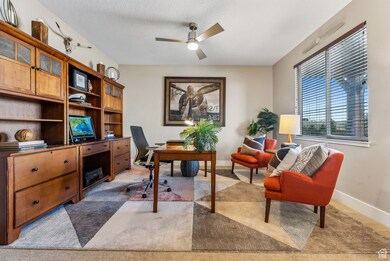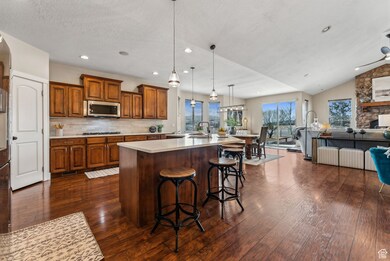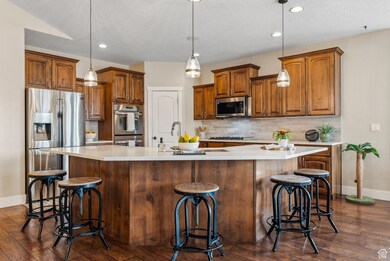
8719 N Stonebridge Ln Unit LOT 8 Eagle Mountain, UT 84005
Estimated payment $8,420/month
Highlights
- Horse Property
- Home Theater
- RV or Boat Parking
- Second Kitchen
- Spa
- Solar Power System
About This Home
Location you say? Welcome home to your tucked away Ranches oasis in the corner of the high-end Stonebridge community, surrounded by beautiful mountain views. This gorgeous home sits on a 38-mile horse trail in the center of a cul-de-sac on two acres of land, half beautifully landscaped and fully-fenced and half ready for your imagination - thinking of owning horses? Close enough to everything you need and just away enough for a bit of tranquility with no HOA telling you how to manage any of it! The updated kitchen and great room call for evenings with people you care about surrounding the large island and dining area with a warm fire in the striking stone fireplace. The full mother-in-law apartment in the basement features a theater room and separate entrance with a large deck, perfect for that relative or a potential renter. Park five of your favorite vehicles in garages, including your electric vehicle, and 10+ more cars in the driveway. Pamper your RV with electric hook-ups and a sewer drain on the RV pad. Enjoy winter nights in the hot tub or summer nights on the patio around a fire, with mood-setting exterior lighting, including programmable LED awning lights. No worries about your electric bill as your owned solar panels have you covered! Meticulous maintenance on this house and its systems, with the fully-refurbished hot tub, recent exterior painting, and sealed wood throughout, including fencing, means less work for you. Move in and enjoy the peace! Buyer/Buyer's agent to verify all info.
Listing Agent
Kerry Phillips
Equity Real Estate (Advantage) License #11868122
Home Details
Home Type
- Single Family
Est. Annual Taxes
- $5,571
Year Built
- Built in 2011
Lot Details
- 1.95 Acre Lot
- Cul-De-Sac
- Partially Fenced Property
- Landscaped
- Secluded Lot
- Terraced Lot
- Fruit Trees
- Mature Trees
- Pine Trees
- Property is zoned Single-Family
Parking
- 5 Car Attached Garage
- 15 Open Parking Spaces
- RV or Boat Parking
Home Design
- Rambler Architecture
- Stone Siding
- Stucco
- Cedar
Interior Spaces
- 5,596 Sq Ft Home
- 2-Story Property
- Ceiling Fan
- 2 Fireplaces
- Self Contained Fireplace Unit Or Insert
- Includes Fireplace Accessories
- Double Pane Windows
- Blinds
- Sliding Doors
- Smart Doorbell
- Great Room
- Home Theater
- Den
- Mountain Views
- Electric Dryer Hookup
Kitchen
- Updated Kitchen
- Second Kitchen
- Built-In Oven
- Gas Oven
- Built-In Range
- Range Hood
- Microwave
- Granite Countertops
- Disposal
Flooring
- Wood
- Carpet
- Tile
Bedrooms and Bathrooms
- 5 Bedrooms | 3 Main Level Bedrooms
- Primary Bedroom on Main
- Walk-In Closet
- In-Law or Guest Suite
- Bathtub With Separate Shower Stall
Basement
- Walk-Out Basement
- Basement Fills Entire Space Under The House
- Exterior Basement Entry
- Apartment Living Space in Basement
Home Security
- Intercom
- Video Cameras
- Smart Thermostat
Eco-Friendly Details
- Solar Power System
- Solar owned by seller
- Heating system powered by active solar
- Cooling system powered by active solar
- Sprinkler System
Outdoor Features
- Spa
- Horse Property
- Open Patio
- Storage Shed
- Outbuilding
- Playground
- Play Equipment
- Porch
Schools
- Hidden Hollow Elementary School
- Frontier Middle School
- Westlake High School
Utilities
- Forced Air Heating and Cooling System
- Natural Gas Connected
Additional Features
- Wheelchair Ramps
- Property is near a golf course
Community Details
- No Home Owners Association
- Stonebridge Subdivision
Listing and Financial Details
- Exclusions: Dryer, Freezer, Gas Grill/BBQ, Refrigerator, Washer
- Assessor Parcel Number 66-209-0008
Map
Home Values in the Area
Average Home Value in this Area
Tax History
| Year | Tax Paid | Tax Assessment Tax Assessment Total Assessment is a certain percentage of the fair market value that is determined by local assessors to be the total taxable value of land and additions on the property. | Land | Improvement |
|---|---|---|---|---|
| 2024 | $1,360 | $601,940 | $0 | $0 |
| 2023 | $1,507 | $607,385 | $0 | $0 |
| 2022 | $2,700 | $996,600 | $434,900 | $561,700 |
| 2021 | $1,961 | $761,400 | $273,800 | $487,600 |
| 2020 | $1,789 | $720,100 | $253,500 | $466,600 |
| 2019 | $4,152 | $695,100 | $228,500 | $466,600 |
| 2018 | $3,716 | $589,000 | $213,700 | $375,300 |
| 2017 | $3,300 | $290,630 | $0 | $0 |
| 2016 | $3,314 | $273,195 | $0 | $0 |
| 2015 | $3,121 | $243,935 | $0 | $0 |
| 2014 | $2,858 | $220,615 | $0 | $0 |
Property History
| Date | Event | Price | Change | Sq Ft Price |
|---|---|---|---|---|
| 03/27/2025 03/27/25 | Price Changed | $1,435,000 | -1.4% | $256 / Sq Ft |
| 03/14/2025 03/14/25 | Price Changed | $1,455,000 | -1.4% | $260 / Sq Ft |
| 02/09/2025 02/09/25 | For Sale | $1,475,000 | -- | $264 / Sq Ft |
Purchase History
| Date | Type | Sale Price | Title Company |
|---|---|---|---|
| Interfamily Deed Transfer | -- | First American South Jordan | |
| Interfamily Deed Transfer | -- | First American Title | |
| Warranty Deed | -- | Us Title Insurance Agency | |
| Warranty Deed | -- | Surety Title | |
| Special Warranty Deed | -- | Metro National Title | |
| Trustee Deed | -- | None Available |
Mortgage History
| Date | Status | Loan Amount | Loan Type |
|---|---|---|---|
| Open | $639,500 | No Value Available | |
| Closed | $639,500 | New Conventional | |
| Closed | $637,900 | New Conventional | |
| Closed | $647,850 | New Conventional | |
| Closed | $642,500 | New Conventional | |
| Previous Owner | $150,000 | Credit Line Revolving | |
| Previous Owner | $292,000 | Construction |
Similar Homes in Eagle Mountain, UT
Source: UtahRealEstate.com
MLS Number: 2066964
APN: 66-209-0008
- 3263 Stone Ct
- 3338 E Heyward Ct
- 3342 E Heyward Ct
- 3352 E Heyward Ct
- 9043 N Cedar Pass Rd
- 8675 N Franklin Dr
- 8783 Franklin Dr
- 3546 E Paine
- 8794 N Franklin Dr
- 8389 N Crest Rd
- 4937 E Lake Vista Dr
- 3065 E Lake Vista Dr
- 5385 N Sulley Way Unit 416
- 5361 N Orville St Unit 429
- 5375 N Sulley Way Unit 417
- 5419 N Sulley Way Unit 413
- 5401 N Orville St Unit 426
- 2899 E Lake Vista Dr
- 3323 E Gibraltar Ave
- 6786 N Lily Ln
