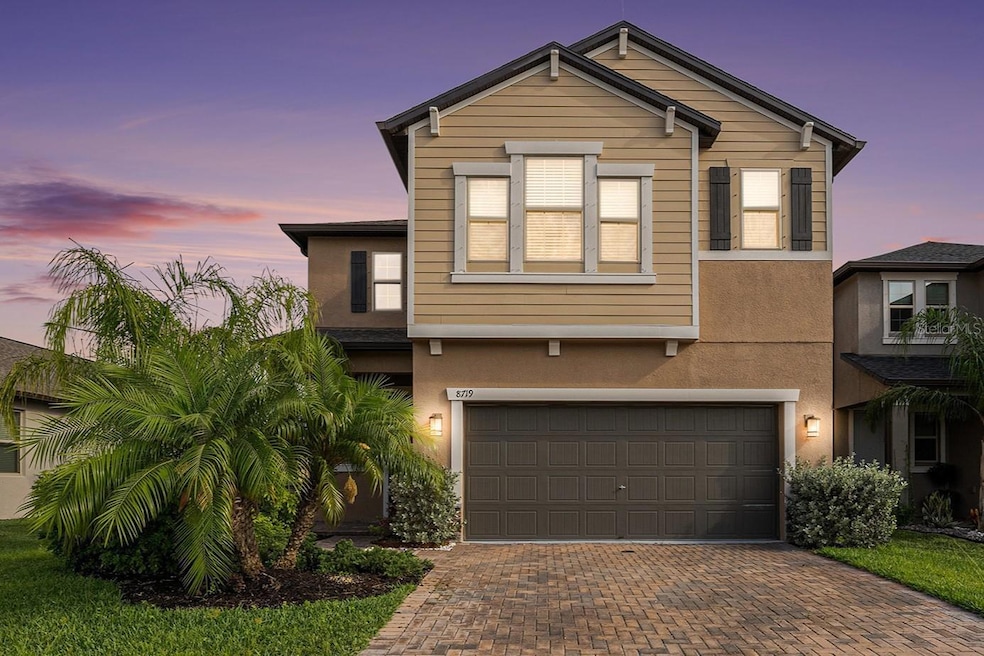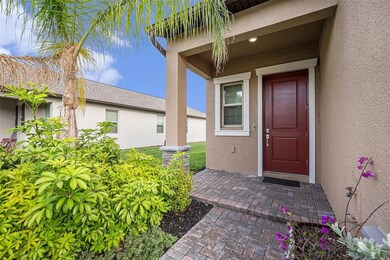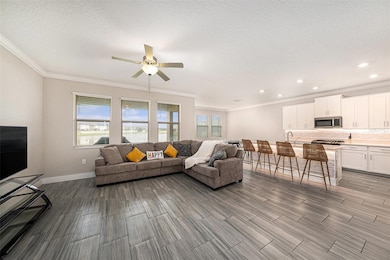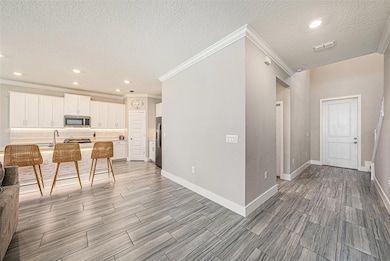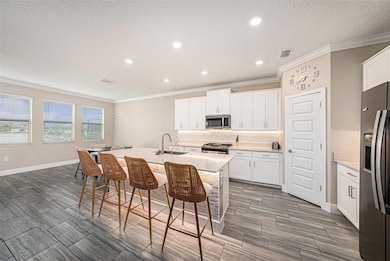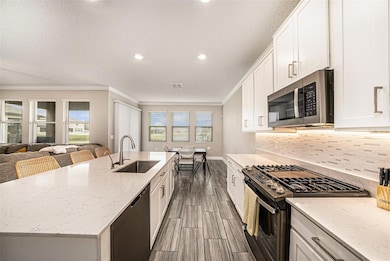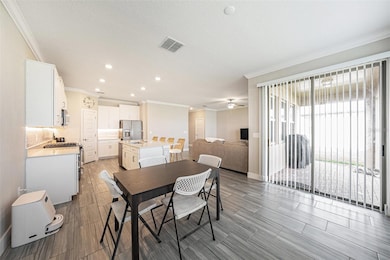8719 Winning Fields Rd New Port Richey, FL 34655
Estimated payment $3,345/month
Highlights
- Open Floorplan
- High Ceiling
- Electric Vehicle Charging Station
- James W. Mitchell High School Rated A
- Walk-In Pantry
- Family Room Off Kitchen
About This Home
One or more photo(s) has been virtually staged. Welcome to your dream home in the heart of Trinity! This beautiful 4-bedroom, 2.5-bath home was built in 2021 and sits on one of the best lots in Bryant Square—with no rear neighbors, a pool-sized backyard, and just a short walk to the community pool and playground.
Inside, you'll love the spacious open-concept layout, perfect for everyday living and entertaining. The chef’s kitchen is a true highlight, featuring quartz countertops, gas appliances, a large center island, under-cabinet and under-counter lighting, a custom marble backsplash, walk-in pantry, and a roomy eat-in dining area for family meals and gatherings.
This home is equipped with solar panels, providing energy efficiency and significant cost savings. A monthly rate of $263 covers electricity usage, including electric vehicle charging—eliminating the burden of high utility bills.
The Bryant Square community offers great amenities, including a resort-style pool, clubhouse, dog park, playgrounds, and scenic walking trails.
Located in a prime Trinity location, you’re close to everything—top-rated schools (walk to Seven Springs Middle or J.W. Mitchell High), the YMCA of Trinity, restaurants, shopping, medical facilities, and Trinity Hospital. Plus, you’re just a short drive to beautiful Gulf beaches and Tampa International Airport.
Don’t miss this amazing opportunity—this is the BEST VALUE in Bryant Square. Start living the Florida lifestyle today!
Listing Agent
KELLER WILLIAMS TAMPA PROP. Brokerage Phone: 813-264-7754 License #3575727 Listed on: 05/29/2025

Home Details
Home Type
- Single Family
Est. Annual Taxes
- $8,067
Year Built
- Built in 2021
Lot Details
- 5,462 Sq Ft Lot
- North Facing Home
- Property is zoned MPUD
HOA Fees
- $51 Monthly HOA Fees
Parking
- 2 Car Attached Garage
Home Design
- Bi-Level Home
- Slab Foundation
- Shingle Roof
- Concrete Siding
- Block Exterior
- Stucco
Interior Spaces
- 2,334 Sq Ft Home
- Open Floorplan
- High Ceiling
- Ceiling Fan
- Family Room Off Kitchen
- Living Room
- Dining Room
Kitchen
- Walk-In Pantry
- Range
- Microwave
- Dishwasher
- Disposal
Flooring
- Carpet
- Ceramic Tile
Bedrooms and Bathrooms
- 4 Bedrooms
Laundry
- Laundry Room
- Dryer
- Washer
Utilities
- Central Heating and Cooling System
- Natural Gas Connected
- Gas Water Heater
- High Speed Internet
Community Details
- The Melrose Management Partnership Association, Phone Number (727) 787-3461
- Mitchell 54 West Ph 2 Resident Subdivision
- Electric Vehicle Charging Station
Listing and Financial Details
- Visit Down Payment Resource Website
- Legal Lot and Block 4 / 10
- Assessor Parcel Number 16-26-26-009.0-010.00-004.0
- $2,966 per year additional tax assessments
Map
Home Values in the Area
Average Home Value in this Area
Tax History
| Year | Tax Paid | Tax Assessment Tax Assessment Total Assessment is a certain percentage of the fair market value that is determined by local assessors to be the total taxable value of land and additions on the property. | Land | Improvement |
|---|---|---|---|---|
| 2025 | $8,067 | $349,180 | -- | -- |
| 2024 | $8,067 | $329,780 | -- | -- |
| 2023 | $7,881 | $320,180 | $0 | $0 |
| 2022 | $6,511 | $310,858 | $55,717 | $255,141 |
| 2021 | $2,791 | $49,962 | $0 | $0 |
| 2020 | $319 | $19,985 | $0 | $0 |
Property History
| Date | Event | Price | List to Sale | Price per Sq Ft | Prior Sale |
|---|---|---|---|---|---|
| 11/15/2025 11/15/25 | Price Changed | $499,900 | -2.9% | $214 / Sq Ft | |
| 09/17/2025 09/17/25 | Price Changed | $514,900 | -1.9% | $221 / Sq Ft | |
| 06/24/2025 06/24/25 | Price Changed | $524,900 | -0.9% | $225 / Sq Ft | |
| 05/29/2025 05/29/25 | For Sale | $529,900 | +37.8% | $227 / Sq Ft | |
| 12/05/2021 12/05/21 | Sold | $384,650 | 0.0% | $164 / Sq Ft | View Prior Sale |
| 12/05/2021 12/05/21 | For Sale | $384,650 | -- | $164 / Sq Ft | |
| 05/10/2021 05/10/21 | Pending | -- | -- | -- |
Purchase History
| Date | Type | Sale Price | Title Company |
|---|---|---|---|
| Special Warranty Deed | $384,700 | Lennar Title Inc | |
| Special Warranty Deed | $384,700 | New Title Company Name |
Mortgage History
| Date | Status | Loan Amount | Loan Type |
|---|---|---|---|
| Open | $307,720 | New Conventional | |
| Closed | $307,720 | New Conventional |
Source: Stellar MLS
MLS Number: TB8391352
APN: 26-26-16-0090-01000-0040
- 8695 Winning Fields Rd
- 8651 Winning Fields Rd
- 8742 Winning Fields Rd
- 8630 Campus Woods Way
- 8585 Winning Fields Rd
- 8124 Olympic Stone Cir
- 8339 Birch Haven Ln
- 8299 Birch Haven Ln
- 3228 Bryant Park Dr
- 8299 Crescent Oaks Dr
- 2800 Flagler Ct
- 8331 Corner Pine Way
- 8294 Corner Pine Way
- 8232 Crescent Oaks Dr
- 8211 Crescent Oaks Dr
- 8221 Corner Pine Way
- 8648 Prairie Creek Dr
- 8833 Manos Cir Unit 14
- 3416 Claires Ct Unit 2
- 9108 Bassett Ln Unit B
- 2855 Gridiron Garden Isle
- 2865 Coach Manors Way
- 2889 Coach Manors Way
- 2918 Coach Manors Way
- 8522 Druid Oaks Ln
- 8510 Druid Oaks Ln
- 8501 Campus Woods Way
- 8518 Houndstooth Enclave Dr
- 8507 Druid Oaks Ln
- 8489 Druid Oaks Ln
- 8469 Campus Woods Way
- 8464 Druid Oaks Ln
- 8468 Houndstooth Enclave Dr
- 8312 Rolling Tides Dr
- 3072 Hover Hall Ln
- 8101 Pea Tree Ct
- 8221 Corner Pine Way
- 8281 Birch Hvn Ln
- 2073 Branding Iron Ct
- 3452 Wedge Way
