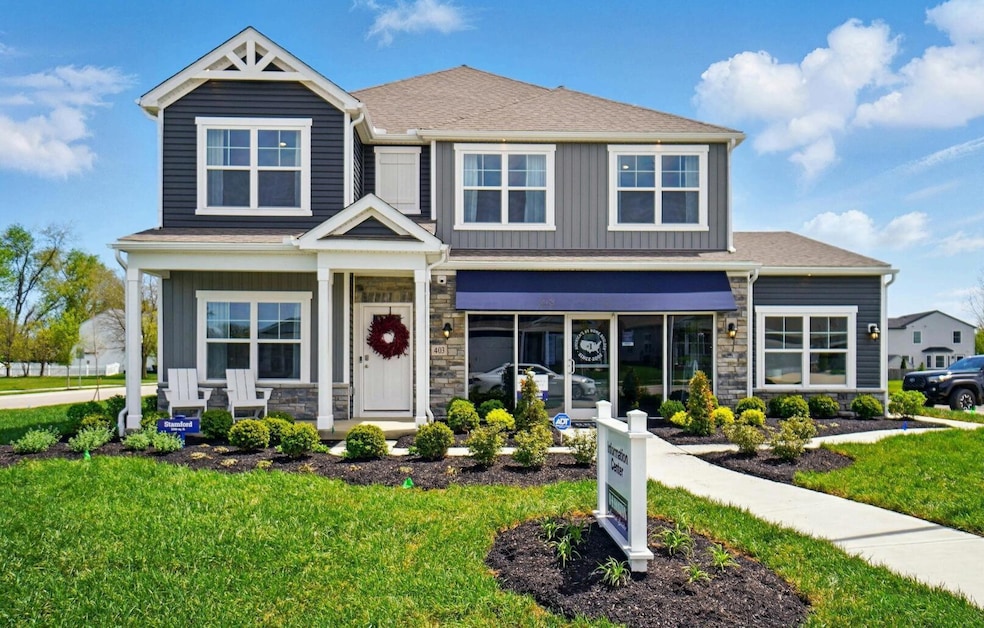
Estimated payment $2,570/month
Highlights
- New Construction
- 2 Car Attached Garage
- Home to be built
- Loft
- Forced Air Heating and Cooling System
- Carpet
About This Home
Find all the space you need in the new two-story Stamford floor plan. Inside this 4-bedroom, 2.5-bathroom home, you'll find 2,346 square feet of comfortable living. The living area is an open-concept, where your kitchen blends seamlessly into the living area perfect for everyday living and entertaining. On the first floor, the kitchen is in the rear of the home and features a center island with room for seating, plentiful cabinetry, stainless steel appliances and a walk-in pantry which are sure to make meal prep easy. A powder room is conveniently located off the Great Room. The first floor also features a flex room at the entrance of the home that provides an area for your choice of work or play. Upstairs, you are greeted with a spacious loft area as well as four bedrooms, two bathrooms, and a laundry area. The primary bedroom has a walk-in closet and ensuite bathroom with a double vanity, linen storage and large shower. Whether these rooms become bedrooms, office spaces, or other bonus rooms, there is sure to be a place for all.
Last Listed By
D.R. Horton Realty of Ohio, In License #2016000123 Listed on: 05/28/2025

Home Details
Home Type
- Single Family
Est. Annual Taxes
- $1,071
Year Built
- Built in 2025 | New Construction
HOA Fees
- $80 Monthly HOA Fees
Parking
- 2 Car Attached Garage
Home Design
- Home to be built
- Slab Foundation
- Vinyl Siding
- Stone Exterior Construction
Interior Spaces
- 2,346 Sq Ft Home
- 2-Story Property
- Insulated Windows
- Loft
Kitchen
- Gas Range
- Microwave
- Dishwasher
Flooring
- Carpet
- Vinyl
Bedrooms and Bathrooms
- 4 Bedrooms
Utilities
- Forced Air Heating and Cooling System
- Heating System Uses Gas
Community Details
- Association Phone (614) 508-1521
- Omni HOA
Listing and Financial Details
- Assessor Parcel Number 125-026616-00.126
Map
Home Values in the Area
Average Home Value in this Area
Tax History
| Year | Tax Paid | Tax Assessment Tax Assessment Total Assessment is a certain percentage of the fair market value that is determined by local assessors to be the total taxable value of land and additions on the property. | Land | Improvement |
|---|---|---|---|---|
| 2024 | $1,071 | $14,180 | $14,180 | $0 |
| 2023 | $96 | $1,790 | $1,790 | $0 |
Property History
| Date | Event | Price | Change | Sq Ft Price |
|---|---|---|---|---|
| 05/28/2025 05/28/25 | For Sale | $428,990 | -- | $183 / Sq Ft |
Similar Homes in the area
Source: Columbus and Central Ohio Regional MLS
MLS Number: 225018723
APN: 125-026616-00.126
- 880 Allegro Dr
- 896 Allegro Dr
- 842 Allegro Dr
- 841 Allegro Dr
- 952 Sorohan St
- 1178 Mastell Dr
- 1140 Mastell Dr
- 8056 Summit Rd SW
- 14126 Refugee Rd SW
- 9067 Kingsley Dr
- 9019 Kingsley Dr
- 1065 Mastell Dr
- 13822 Refugee Rd SW
- 106 Meadow Way SW
- 727 Petigrew Dr
- 921 Dianthus Ct
- 8970 Kingsley Dr
- 8839 Amaranth Ct
- 8827 Bergenia Ct
- 1088 Komraus Ct
